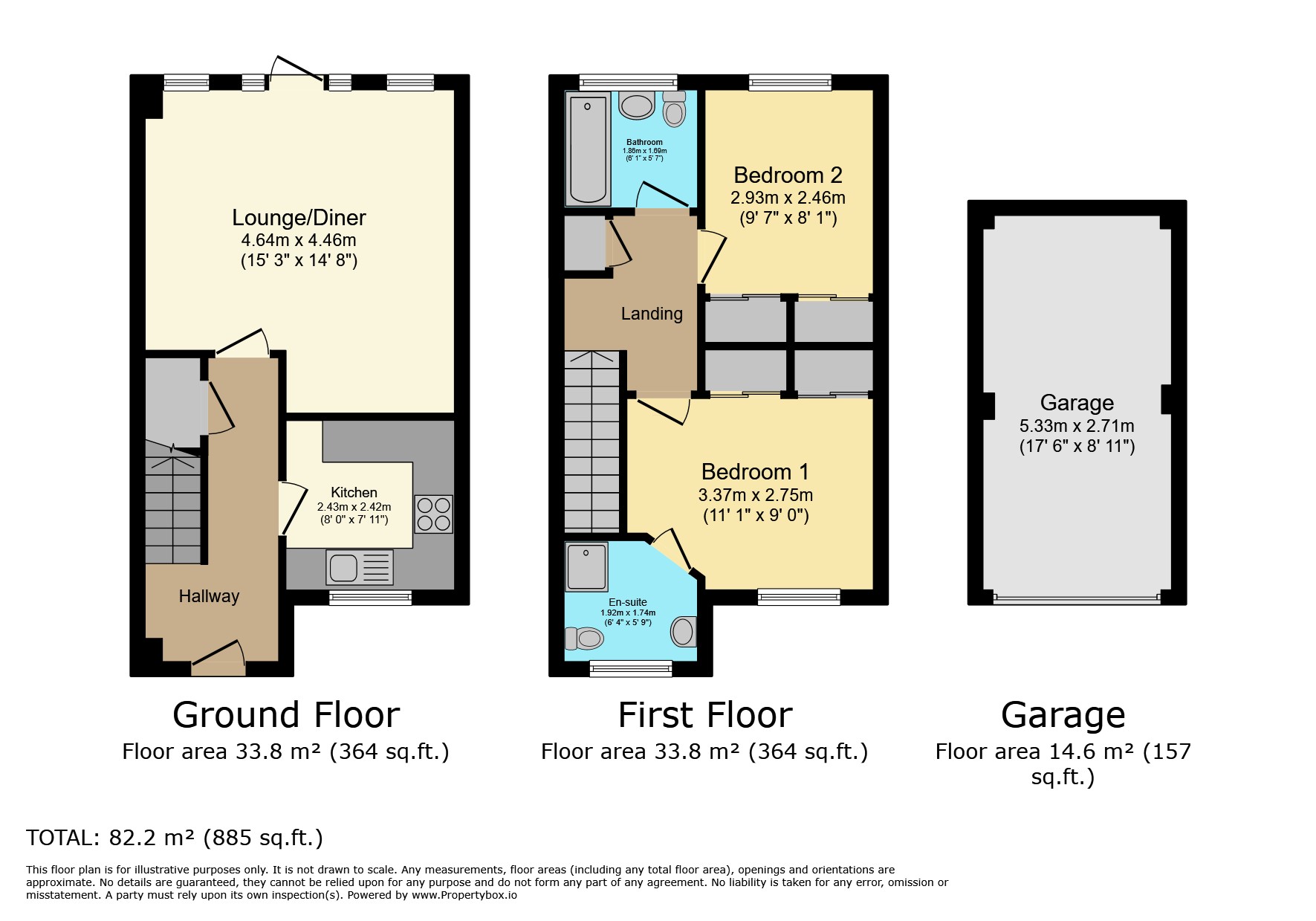Terraced house for sale in Cissbury Close, Horsham RH12
* Calls to this number will be recorded for quality, compliance and training purposes.
Property features
- Two Double Bedrooms
- Built in Wardrobes
- Ensuite to Main Bedroom
- Spacious Entrance Hall
- Main Bathroom
- Generous Lounge/Diner
- Separate Kitchen
- Rear Garden
- Garage & Two Parking Spaces
- No chain
Property description
A two double bedroom terraced home set in a popular Horsham location complete with ensuite as well as a spacious lounge/diner benefiting from garage and parking.
Location This superb home is set within an enviable location to the North of Horsham, approximately 2.5 miles distant from the town centre. The property is also within close proximity to a dentist and doctor's surgery. Horsham, is a thriving historic market town with an excellent selection of national and independent retailers including a large John Lewis and Waitrose store. There are twice weekly award winning local markets in the Carfax in the centre of Horsham for you to stock up on local produce. East Street, or 'Eat Street' as it is known locally, has a wide choice of restaurants. You are spoilt for choice for leisure activities as there is a leisure centre with swimming pool close to Horsham Park whilst the nearby Capitol has a cinema and theatre. For those needing to commute, Horsham Station has a direct line to Gatwick (17 minutes) and London Victoria (56 minutes) and there is easy access to the M23 leading to the M25. Littlehaven station (serving London Bridge & Victoria) is less than 1 mile from the property.
Property For sale is this charming terraced property, in need of some modernising, offering an exciting opportunity for couples, first-time buyers, and investors alike. The property is located in a quiet area, benefitting from convenient public transport links, proximity to local schools, amenities, and nearby parks, providing a peaceful yet well-connected living environment.
Upon entering the house, you are greeted by a generous entrance hallway, setting a welcoming, spacious tone that continues throughout the property. The home comprises of two double bedrooms, both naturally lit and complete with built-in wardrobes for ample storage. The main bedroom also benefits from a private en-suite bathroom, featuring a shower cubicle and a window for additional light and ventilation.
The property offers two bathrooms in total. The main bathroom houses a comfortable bathtub and a window for a light-filled bathing experience, while the aforementioned en-suite provides an added layer of convenience and privacy.
A key highlight of the property is the kitchen, which is separate from the living space. It offers plenty of storage, ample work surface area, a window for natural light, and space for appliances. This creates a practical and comfortable environment for home cooking.
The sole reception room, designed as a spacious lounge/diner, provides a great space for relaxing, eating, and entertaining guests. It also gives direct access to the garden, seamlessly connecting indoor and outdoor living spaces.
Outside The outdoor areas of the property are equally appealing. Steps lead up to the front door from a small, front garden. The rear garden is mostly laid to lawn, exhibiting an attractive patio area for seating, and is laid out with different levels for added dimension. A rear gate leads to a walkway through to the garage and parking space, providing both convenience and security. In addition you will also find another parking space to the front of the property.
In summary, this property is a fantastic purchase opportunity for those looking to put their own stamp on a home. Its unique features, coupled with its quiet yet well-connected location, make it an ideal choice for various buyers. With the right touch of modernisation, this house could truly become a dream home.
Hallway
kitchen 8' 0" x 7' 11" (2.44m x 2.41m)
lounge/diner 15' 3" x 14' 8" (4.65m x 4.47m)
landing
bedroom 1 11' 1" x 9' 0" (3.38m x 2.74m)
ensuite 6' 4" x 5' 9" (1.93m x 1.75m)
bedroom 2 9' 7" x 8' 1" (2.92m x 2.46m)
bathroom 6' 1" x 5' 7" (1.85m x 1.7m)
garage 17' 6" x 8' 11" (5.33m x 2.72m)
additional information
Tenure: Freehold
Council Tax Band: D
Property info
For more information about this property, please contact
Brock Taylor, RH12 on +44 1403 453641 * (local rate)
Disclaimer
Property descriptions and related information displayed on this page, with the exclusion of Running Costs data, are marketing materials provided by Brock Taylor, and do not constitute property particulars. Please contact Brock Taylor for full details and further information. The Running Costs data displayed on this page are provided by PrimeLocation to give an indication of potential running costs based on various data sources. PrimeLocation does not warrant or accept any responsibility for the accuracy or completeness of the property descriptions, related information or Running Costs data provided here.





























.png)

