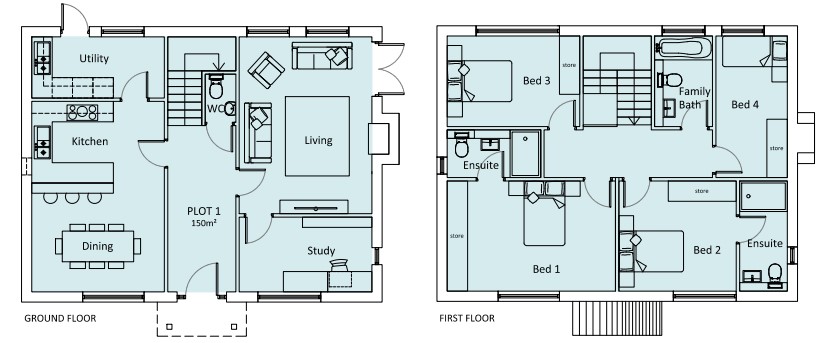Detached house for sale in High Street, Harston, Cambridge CB22
* Calls to this number will be recorded for quality, compliance and training purposes.
Property features
- Under floor heating to the ground floor
- Air source heat pump
- Solar panels
- Attractive village position overlooking paddocks to the front
- Non estate location
- Schuller designed kitchen
- Light Oak internal doors
- 10 Year builders warranty
Property description
Overlooking scenic paddocks, this brand new four bedroom house is traditionally designed to blend seamlessly with its natural surroundings. It boasts numerous green features, including an air source heat pump, solar panels, and high insulation values. The accommodation is thoughtfully designed and finished to an exceptionally high standard throughout.
Harston is an attractive about 4 miles south of Cambridge and is well served with a range of shops including a post office, general store and a local primary school. Trumpington Waitrose superstore and Park and Ride are also close by and easily accessible along with the 'Shelfords' (nearby attractive villages with a special mix of village feel, ample amenities, countryside views and walks).
For the commuter, fast, direct train services are available from Cambridge (4.7 miles) and Royston (9 miles) to both Kings Cross and Liverpool Street. Train services from Foxton station (2.3 miles) to Cambridge and Kings Cross.
This detached house is one of a pair of houses being built, both enjoying impressive views to the front over scenic paddock land. Plot 1 has a white rendered elevation, clay tiled roof and a brick and timber porch over the front door. The properties are approached via a driveway (owned by Neptune Kitchens) with a set of electric gates at the end.
The house is set over two floors and offers ideal family accommodation finished to an exceptional standard and heated by an air source heat pump with underfloor heating to the ground floor and radiators to the 1st floor.
The kitchen is fitted with a German Schuller range with island unit, Quartz worktops and Neff appliances including an induction hob, oven, built in microwave, integrated fridge freezer and dishwasher. There is a utility room to the rear with a door to the garden.
The sitting room is on the opposite side of the hose and benefits from a fireplace and door to the garden.
Off the reception hall is a set of stairs to the first floor accommodation and a cloakroom.
On the fist floor there are four bedrooms, two of which have en suite shower rooms, and a family bathroom.
Outside the house will have a front garden, driveway to the right providing off road parking and a rear garden backing onto a small stream with patio area .
The property is heated via an air source heat pump.
Under floor heating to the ground floor and radiators to the 1st floor.
Solar panels fitted to the roof.
Carpet upstairs, engineered oak in the living room, tiles hallway and kitchen.
LED recessed lighting to the ground floor and pendant lighting to the 1st floor.
Light Oak internal doors with satin furniture.
Timber external doors and solid Oak front door.
Timber painted windows with double glazed glass.
10 Year Buildzone warranty
Note: The drive from the road to the plot is owned by Neptune and the property has a full vehicular right of way to pass and re pass as will Plot 2. Plot 2 will also benefit from a right of way to pass over part of the front drive in front of Plot 1 to pass to Plot 2.
The property is not in a conservation area and has a very low flood risk.
Mains water, drainage and electricity is provided.
The image used for marketing is a CGI image of plot 2
Anticipated completion is late August.
Property info
For more information about this property, please contact
Pocock & Shaw, CB5 on +44 1223 784741 * (local rate)
Disclaimer
Property descriptions and related information displayed on this page, with the exclusion of Running Costs data, are marketing materials provided by Pocock & Shaw, and do not constitute property particulars. Please contact Pocock & Shaw for full details and further information. The Running Costs data displayed on this page are provided by PrimeLocation to give an indication of potential running costs based on various data sources. PrimeLocation does not warrant or accept any responsibility for the accuracy or completeness of the property descriptions, related information or Running Costs data provided here.



























.png)
