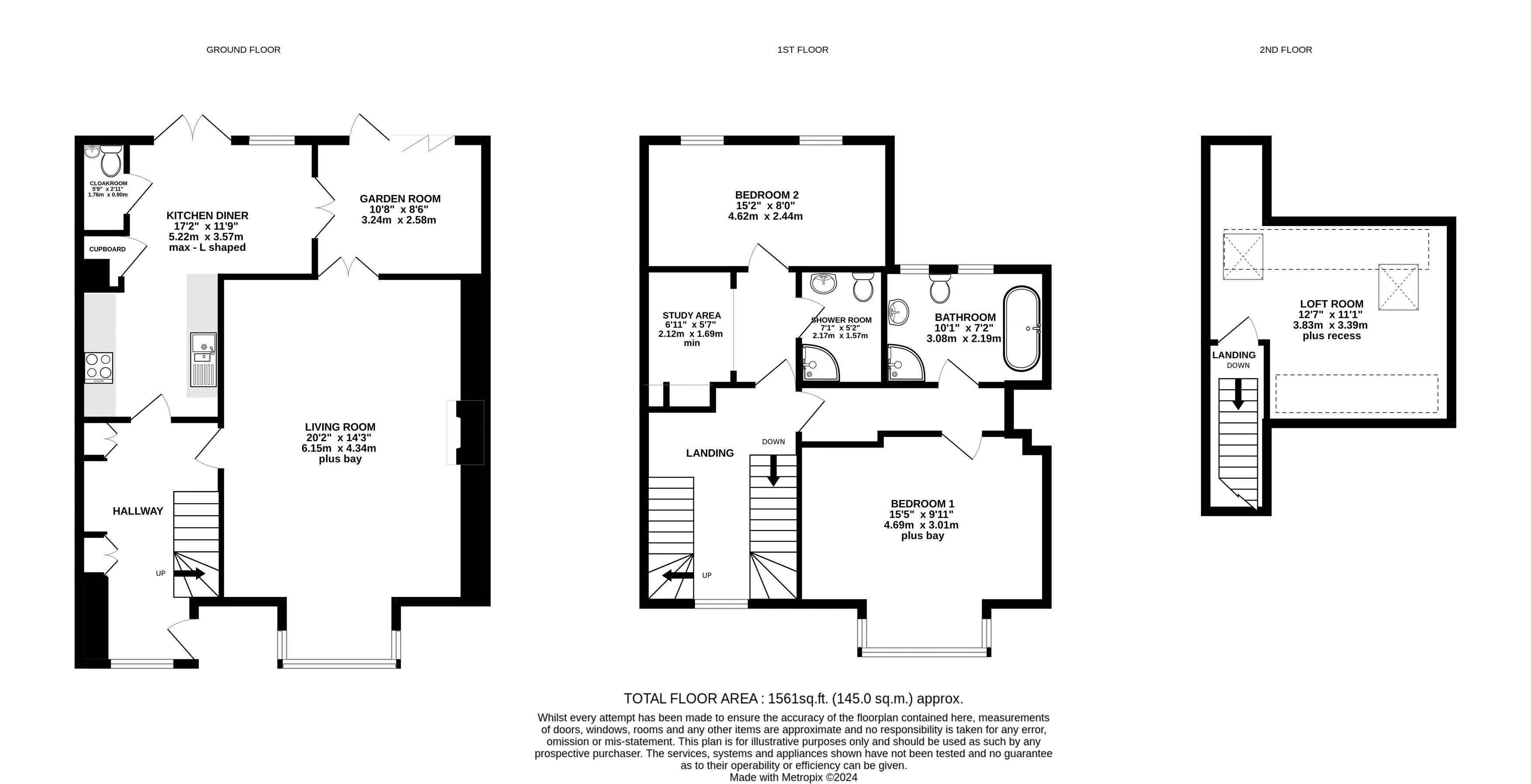Terraced house for sale in Polsloe Road, Exeter EX1
* Calls to this number will be recorded for quality, compliance and training purposes.
Property features
- Two Double Bedrooms
- Period Property
- Off-Road Parking & Garage
- Enclosed Garden
- Generously Proportioned
- Excellent Location
Property description
A sizeable period property, formerly a stable block, complemented by an abundance of attractive character features. The property is conveniently situated between St Leonards and Mount Pleasant, on Polsloe Road. To the front of the house is a generous driveway allowing off-road parking for multiple vehicles, and there is also a garage to the rear, as well as a delightful enclosed garden. The internal accommodation offers ample living space, with a large entrance hallway leading to the impressive bay-fronted living room and the kitchen diner, with doors to a garden room, and downstairs cloakroom. Upstairs there are two large double bedrooms, a shower room, bathroom and a separate study area, as well as a loft room on the top floor.
The ideal location provides a number of nearby amenities, including the many independent shops and cafes along both Heavitree's High Street, and the popular Magdalen Road. There are also various parks, grocery stores, and public transport links into the city centre.
Ground Floor
The front door opens into the welcoming entrance hallway, which features a staircase rising to the first floor, built-in storage cupboards, and doors into both the living room and kitchen diner. The living room has the advantage of a box bay window to the front aspect allowing ample natural light to the room. In addition, there is an ornate inglenook fireplace accommodating a gas stove, with recessed shelving to the alcoves, and attractive half-height panelling throughout. French doors open into the garden room which offers a pleasant space for relaxation, with access directly to the outside.
The kitchen diner contains a range of matching wall and base units with fitted worktops, a tiled splashback and a 1.5 bowl ceramic sink and drainer unit with a mixer tap over. Space is provided for an oven with an extractor hood over and a tall fridge freezer. The dining area allows ample space for a table and chairs, with French doors to the garden and garden room, plus a built-in storage cupboard, and a door to the downstairs cloakroom.
First & Second Floors
Stairs rise to the first floor, where the two double bedrooms are situated. The master bedroom benefits from a box bay window to the front aspect, along with other attractive features, such as picture rails, a decorative ceiling and dado rails. The second bedroom includes two windows to the rear aspect, with an outlook over the garden, and to the distant hillside.
The main bathroom comprises a bath with a central mixer tap, a separate shower cubicle, a pedestal wash basin, and a close-coupled WC. There are also two obscured windows to the rear aspect. A further shower room to the rear of the property incorporates a shower cubicle, a pedestal wash basin and a close-coupled WC. Finally on the first floor, there is a study area, which provides a useful extra reception space.
A second staircase rises to the top floor, which accommodates the loft room, with a recessed storage area, and two skylights to the rear aspect.
Garden, Garage & Driveway
Doors open out to the enclosed rear garden, which enjoys a patio area, offering an ideal space for seating or outdoor dining. There is also a gravelled section with a stepped path leading to an area of decking. A door opens into the garage which has vehicular access, and there is off-road parking to the front of the property for multiple cars.
Property Information
Tenure: Freehold. Council tax band: C.
Property info
For more information about this property, please contact
Southgate Estates, EX1 on +44 1392 458446 * (local rate)
Disclaimer
Property descriptions and related information displayed on this page, with the exclusion of Running Costs data, are marketing materials provided by Southgate Estates, and do not constitute property particulars. Please contact Southgate Estates for full details and further information. The Running Costs data displayed on this page are provided by PrimeLocation to give an indication of potential running costs based on various data sources. PrimeLocation does not warrant or accept any responsibility for the accuracy or completeness of the property descriptions, related information or Running Costs data provided here.





























.png)

