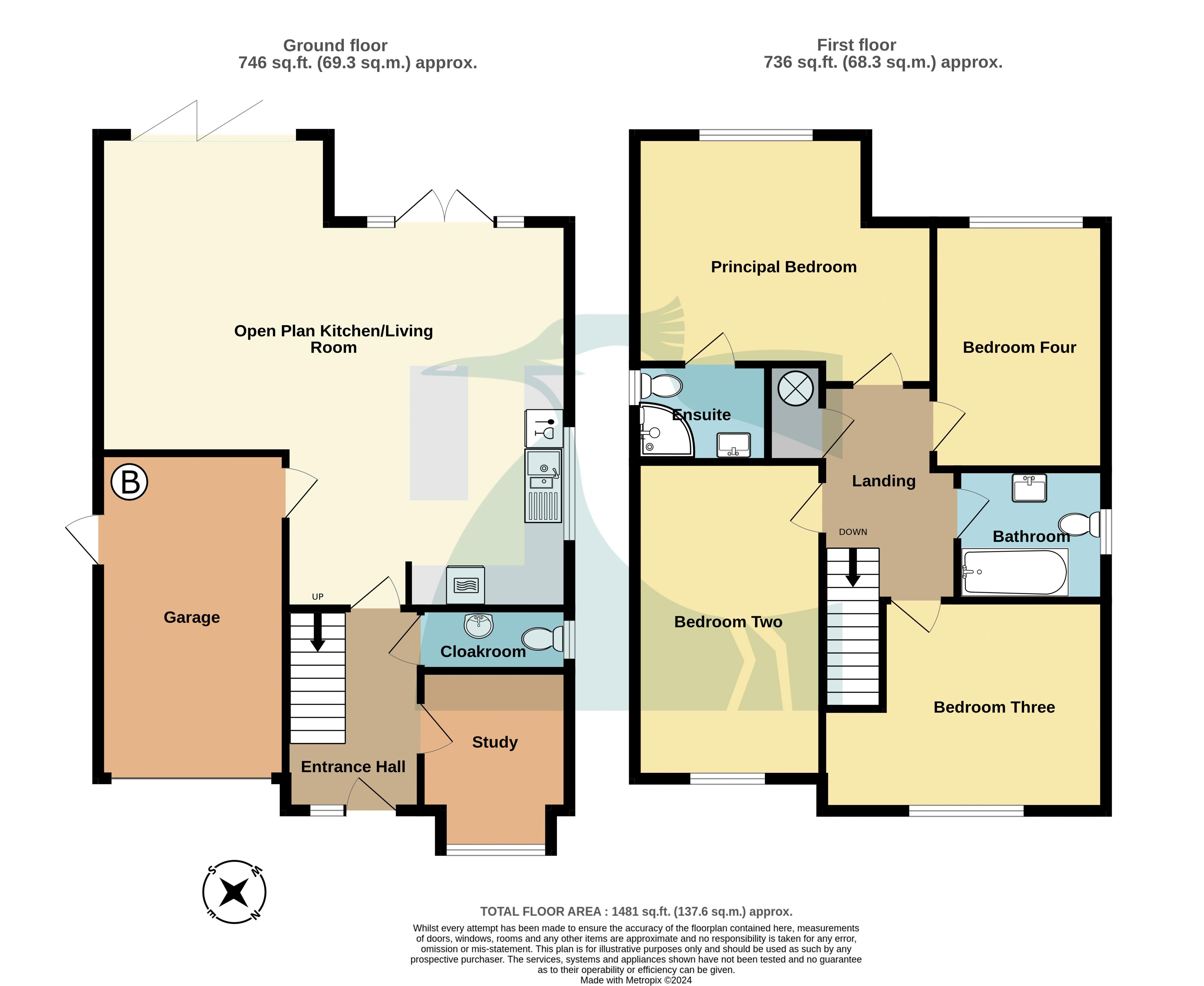Detached house for sale in Johns Green, Sandwich CT13
* Calls to this number will be recorded for quality, compliance and training purposes.
Property description
A beautifully finished brand new detached family home, in a sought after location on the outskirts of Sandwich.
Open plan kitchen/living room, study, cloakroom, four double bedrooms, two bath/shower rooms, garage, driveway, garden with studio. No onward chain. EPC Rating: B
Situation
Located on the outskirts of the historic Cinque Port of Sandwich which has many delightful pubs, cafes and restaurants along its quayside and down its narrow winding streets. There is an array of high achieving primary and secondary schools in the local area with good options for all levels of achievement. The City of Canterbury is approximately 12 miles from Sandwich and offers larger retail shops. Sandwich also has excellent transport links to London by road and high speed rail with the new Thanet Parkway Station now open with a 70 minute journey time to London. Championship golf courses line the nearby coastline and both the port of Dover and the Channel Tunnel are within a 30 minute drive.
The Property
Having just been completed by Green Construction Ltd and boasting a ten year Build Zone Warranty, No:19 comprises a brand new contemporary detached family home offering beautifully finished and deceptively spacious accommodation; including an enviable open plan kitchen/living room, with bi-folds and French doors opening onto the private south-west facing garden. From the entrance hallway; a separate reception room lies to the front, a peaceful space that would make a perfect study or snug. Behind this is a useful cloakroom, complete with two piece white suite and herringbone flooring which runs throughout the ground floor. The kitchen is fitted with a sleek range of handleless gloss units and matching island, plus integrated dishwasher and cooking appliances, capped with contrasting worktops. The integral garage is accessed from the kitchen area and houses the Worcester Bosch Air Source Heat Cylinder as well as a plumbing for a washing machine and water supply to feed an American fridge/freezer, space for which is in the kitchen area. To the first floor are four light filled double bedrooms serviced by a modern family bathroom together with a delightful ensuite shower room to the principal bedroom. This enviable family home has been finished to a high standard and features solid oak doors, double glazing and central heating throughout, including underfloor heating to the ground floor.
Entrance Hall (10' 7'' x 6' 1'' (3.22m x 1.85m))
Study (9' 0'' into bay x 7' 7'' (2.74m x 2.31m))
Cloakroom (7' 6'' x 3' 2'' (2.28m x 0.96m))
Open Plan Kitchen/Living Room (23' 8'' max x 19' 5'' max (7.21m x 5.91m))
Garage (16' 4'' x 8' 5'' (4.97m x 2.56m))
First Floor
Principal Bedroom (14' 7'' x 11' 7'' (4.44m x 3.53m) reducing to 8' 2'' (2.49m))
Ensuite Shower Room (6' 8'' x 4' 10'' (2.03m x 1.47m))
Bedroom Two (16' 2'' x 9' 0'' (4.92m x 2.74m))
Bedroom Three (10' 8'' x 10' 8'' (3.25m x 3.25m) extending to 14' 1'' (4.29m))
Bedroom Four (12' 5'' x 8' 8'' (3.78m x 2.64m))
Bathroom (7' 3'' x 6' 7'' (2.21m x 2.01m))
Outside
Set back from the road and enclosed by an attractive low brick wall, No: 19 enjoys a curved resin driveway, providing off road parking, electric car charging point and access to the integral garage, flanked by newly planted beds. To rear a porcelain patio extends across the rear elevation and side return with raised sleeper edged bed running alongside. A good sized lawned garden lies beyond the patio with a useful detached timber framed outbuilding occupying one corner with power and lighting connected as well as double glazed bi-folding doors.
Services
Mains electric, water and drainage are understood to be connected to the property. Heating and hot water is via a Worcester Bosch Air Source Heat Pump.
Property info
For more information about this property, please contact
Colebrook Sturrock, CT13 on +44 1304 357991 * (local rate)
Disclaimer
Property descriptions and related information displayed on this page, with the exclusion of Running Costs data, are marketing materials provided by Colebrook Sturrock, and do not constitute property particulars. Please contact Colebrook Sturrock for full details and further information. The Running Costs data displayed on this page are provided by PrimeLocation to give an indication of potential running costs based on various data sources. PrimeLocation does not warrant or accept any responsibility for the accuracy or completeness of the property descriptions, related information or Running Costs data provided here.






































.png)
