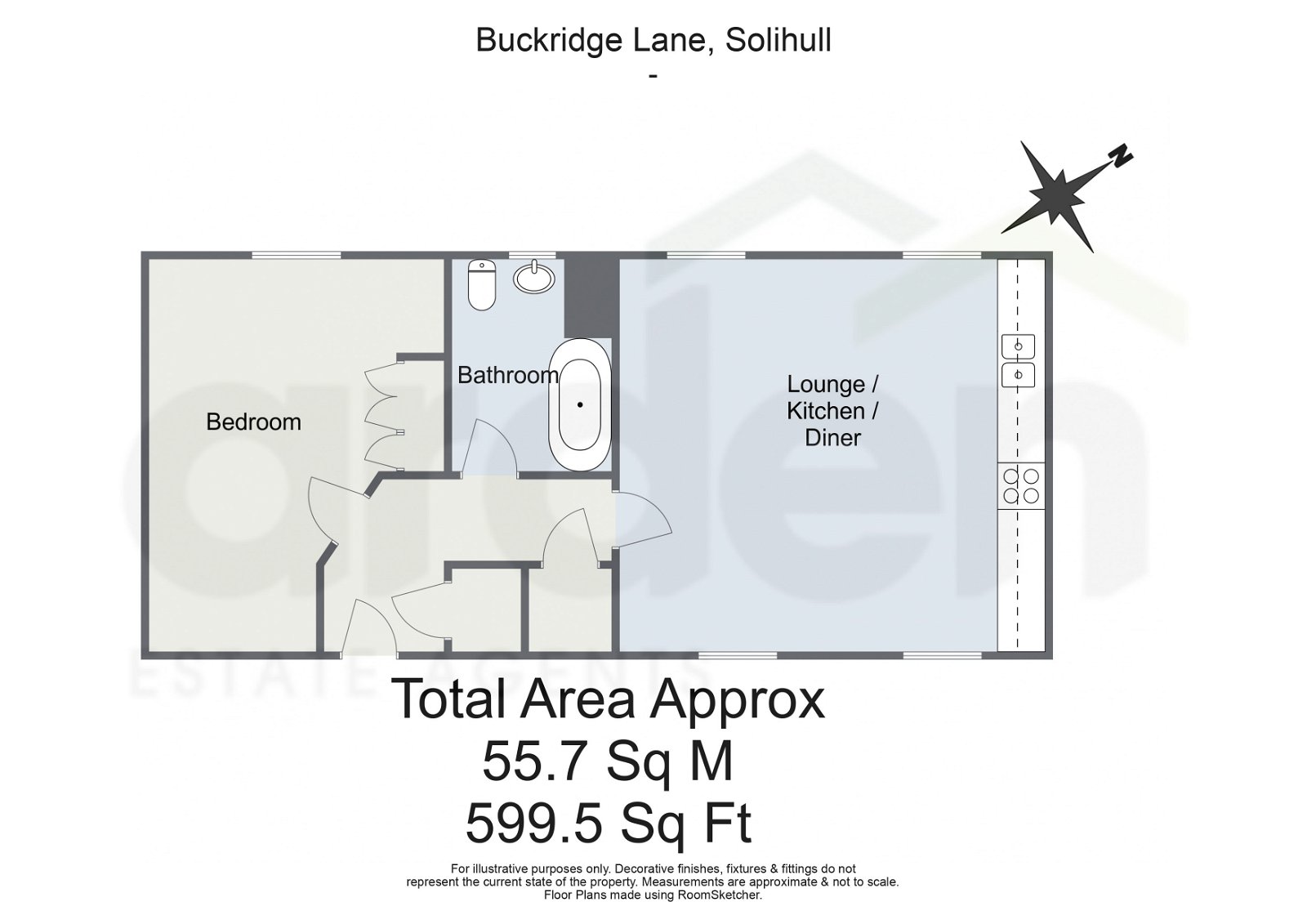Flat for sale in Buckridge Lane, Shirley, Solihull B90
* Calls to this number will be recorded for quality, compliance and training purposes.
Property features
- No Upward Chain
- One Bedroom
- Allocated Parking
- Lounge / Kitchen / Diner
- Sought After Location
- Top Floor Apartment
- Walking Distance To Local Ameneties
- Long Lease & Peppercorn Ground Rent
Property description
Introducing a charming one-bedroom top floor apartment, perfectly situated within walking distance to Dickens Heath Village Centre. This delightful property is offered with allocated parking and no upward chain, making it an ideal choice for first-time buyers, investors, or those seeking a convenient and low-maintenance lifestyle.
You enter the apartment building through a secure entrance door, ensuring peace of mind and security. The apartment is located on the second floor, providing a sense of privacy and tranquillity.
Inside, the apartment features a spacious open-plan kitchen, diner, and living space. This versatile area is perfect for modern living, offering ample room for cooking, dining, and relaxing. The double bedroom is well-appointed with fitted wardrobes, providing excellent storage solutions. The bathroom is contemporary and functional, completing the accommodation.
With its prime location close to the vibrant amenities of Dickens Heath Village Centre, allocated parking, and no upward chain, this apartment offers a fantastic opportunity for comfortable and convenient living. Don't miss the chance to make this lovely property your new home.
(10.01.2002) Short particulars of the lease(s) (or under-lease(s)) under which the land is held:
Date : 20 November 2001
Term : 999 years from 1 January 1999
Rent : A peppercorn
Service Charge : C£1,300 pa
Parties : (1) Redrow Homes (Midlands) Limited
(2) Dickens Heath (Phase II) Management Company Limited
Lounge Kitchen Diner - 5.39m x 4.97m (17'8" x 16'3")
Bedroom - 4.95m x 3.74m (16'2" x 12'3")
Bathroom - 2.63m x 2.01m (8'7" x 6'7") max
Please read the following: These particulars are for general guidance only and are based on information supplied and approved by the seller. Complete accuracy cannot be guaranteed and may be subject to errors and/or omissions. They do not constitute a contract or part of a contract in any way. We are not surveyors or conveyancing experts therefore we cannot and do not comment on the condition, issues relating to title or other legal issues that may affect this property. Interested parties should employ their own professionals to make enquiries before carrying out any transactional decisions. Photographs are provided for illustrative purposes only and the items shown in these are not necessarily included in the sale, unless specifically stated. The mention of any fixtures, fittings and/or appliances does not imply that they are in full efficient working order and they have not been tested. All dimensions are approximate. We are not liable for any loss arising from the use of these details.
Property info
For more information about this property, please contact
Arden Estates, B90 on +44 121 721 9979 * (local rate)
Disclaimer
Property descriptions and related information displayed on this page, with the exclusion of Running Costs data, are marketing materials provided by Arden Estates, and do not constitute property particulars. Please contact Arden Estates for full details and further information. The Running Costs data displayed on this page are provided by PrimeLocation to give an indication of potential running costs based on various data sources. PrimeLocation does not warrant or accept any responsibility for the accuracy or completeness of the property descriptions, related information or Running Costs data provided here.




















.png)
