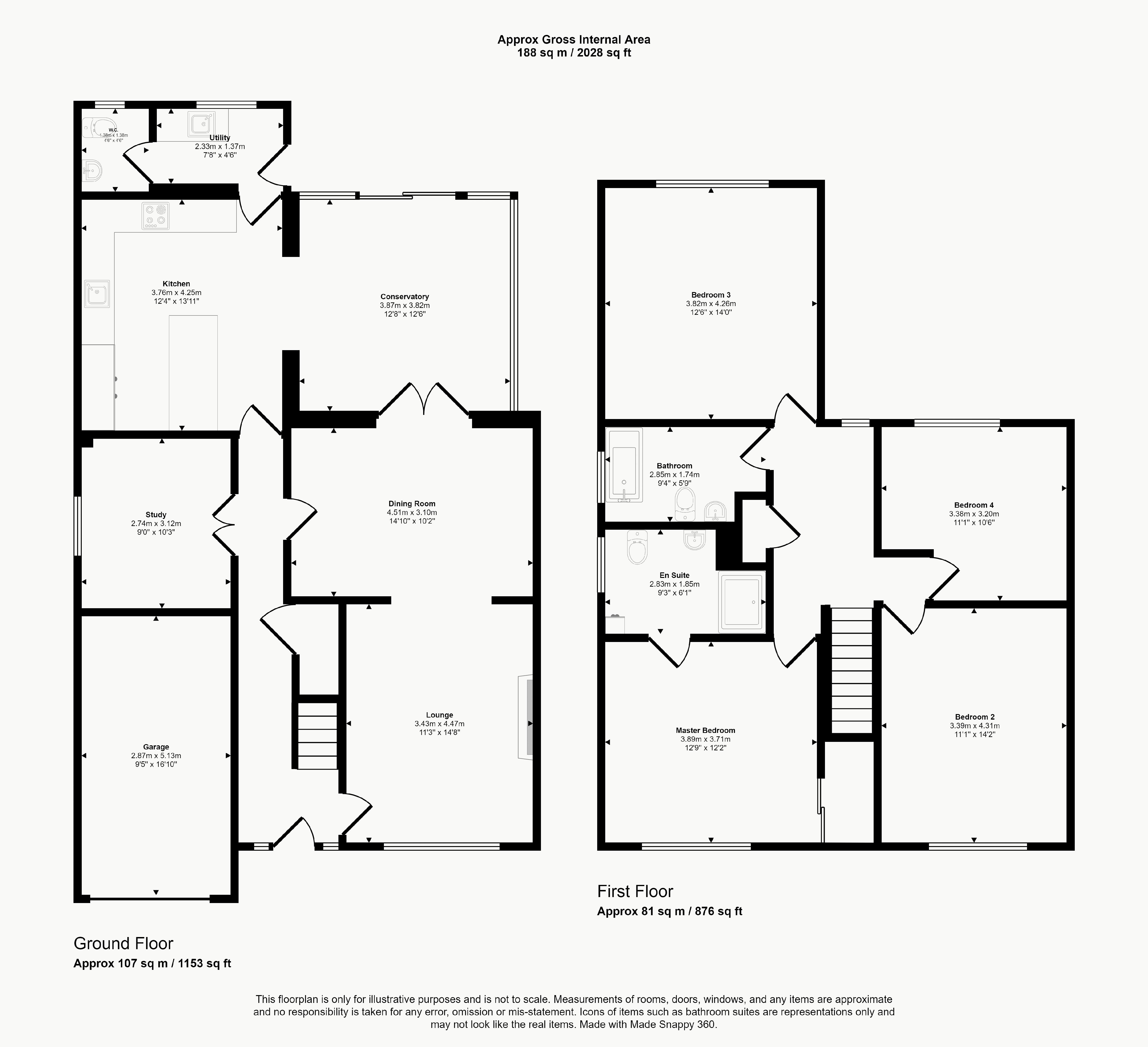Detached house for sale in 24 Wimborne Road, Pencoed, Bridgend CF35
* Calls to this number will be recorded for quality, compliance and training purposes.
Property features
- Beautifully presented four double bedroom detached property
- Open plan kitchen/breakfast room leading to conservatory
- Multiple reception rooms
- Separate utility room
- Main bedroom complete with built in wardrobes and ensuite
- Integral garage and driveway parking for two cars
- Stunning landscaped rear garden
- Sought after Pencoed Village
- Close proximity to local school, shops, amenities and junction 35 of the M4
- Viewings highly recommended
Property description
Situated within the popular village of Pencoed within close proximity to local school, shops and amenities is this detached four double bedroom property with downstairs WC, conservatory, ensuite to master bedroom, off-road parking and integral garage.
The Property is entered via a composite front door into entrance hallway laid to wooden block flooring, staircase rising to the first floor landing and doorways leading to the lounge, study, kitchen, dining room and storage cupboard. The lounge is a good sized space positioned at the front of the property and has a bow window overlooking the front garden, laid to carpet, feature fireplace, decorative coving and an opening leading into the dining room. The dining room benefits from wooden flooring, plenty of space for dining furniture and doorways through to the conservatory. The conservatory is a good size with a stunning lantern roof allowing natural light to pour into the space with sliding French doors to the front leading to a patio area.
The study is a great size reception room/home office which is laid to wood flooring and has a window to the side.
The kitchen/breakfast room is fitted with a matching range of base, wall and drawer units finished in a selection of high gloss white and contrast black doors with silver handles with complementary marble effect worksurfaces comprising; multiple integrated Bosch appliances including dishwasher, high-level double oven, wine chiller and fridge/freezer. There is a ceiling spotlights, large fitted breakfast bar, laid to tiled flooring, and opening through to the conservatory. From the kitchen there is a separate utility area which houses the washing machine along with space for other appliances, tiled flooring, single bowl sink unit with base unit underneath and doorways leading to the rear garden and cloakroom. The cloakroom has been fitted with a two-piece suite comprising: WC and wash hand basin. Laid to tiled flooring and window to the rear.
To the first floor landing there are doorways to all four bedrooms, family bathroom and storage cupboard. The family bathroom has been fitted with a three-piece suite comprising; combination vanity unit with WC, wash hand basin and L shaped panelled bath with shower attachment. There are fully tiled walls, vinyl flooring and window to the side.
The master bedroom is a good sized double room at the front of the property with built-in wardrobes, fitted carpet, ceiling fan, window to the front and a door leading through to a generous sized ensuite. The ensuite has been fitted with a three-piece suite comprising: Double shower suite, wash hand basin and WC. There are storage cupboards, ceiling spotlights, half height tiling to the walls, vinyl flooring and window to the side. Bedroom two is also located to the front of the property which is another double room with textured ceiling, ceiling fan, laid to carpet and window to the front.
Bedroom three is another double room to the back of the property with window overlooking the rear garden and laid to carpet. Bedroom four is currently being used as a dressing room and houses a range of large mirrored wardrobes, laid to carpet and a window overlooking the rear garden.
To the front of the property is a large driveway allowing off road parking for two vehicles ahead of the integral garage which has an electric door, power and light. The front garden is filled with mature shrubs and surrounded by brick built walls and has access to the rear via gates on both sides.
To the rear of the property is a landscaped garden enclosed by brick built walls and wooden fencing with an interlocking brick patio which leads to steps to the garden. The garden has a lawned area with mature shrubs, beautiful apple tree and a decorative path leading to another patio area with plenty of furniture space and with a workshop ideal for gym, playroom or home office.
Viewings on the property are highly recommended to appreciate the offer in hand.
Property info
For more information about this property, please contact
Herbert R Thomas, CF31 on +44 1656 220901 * (local rate)
Disclaimer
Property descriptions and related information displayed on this page, with the exclusion of Running Costs data, are marketing materials provided by Herbert R Thomas, and do not constitute property particulars. Please contact Herbert R Thomas for full details and further information. The Running Costs data displayed on this page are provided by PrimeLocation to give an indication of potential running costs based on various data sources. PrimeLocation does not warrant or accept any responsibility for the accuracy or completeness of the property descriptions, related information or Running Costs data provided here.














































.png)
