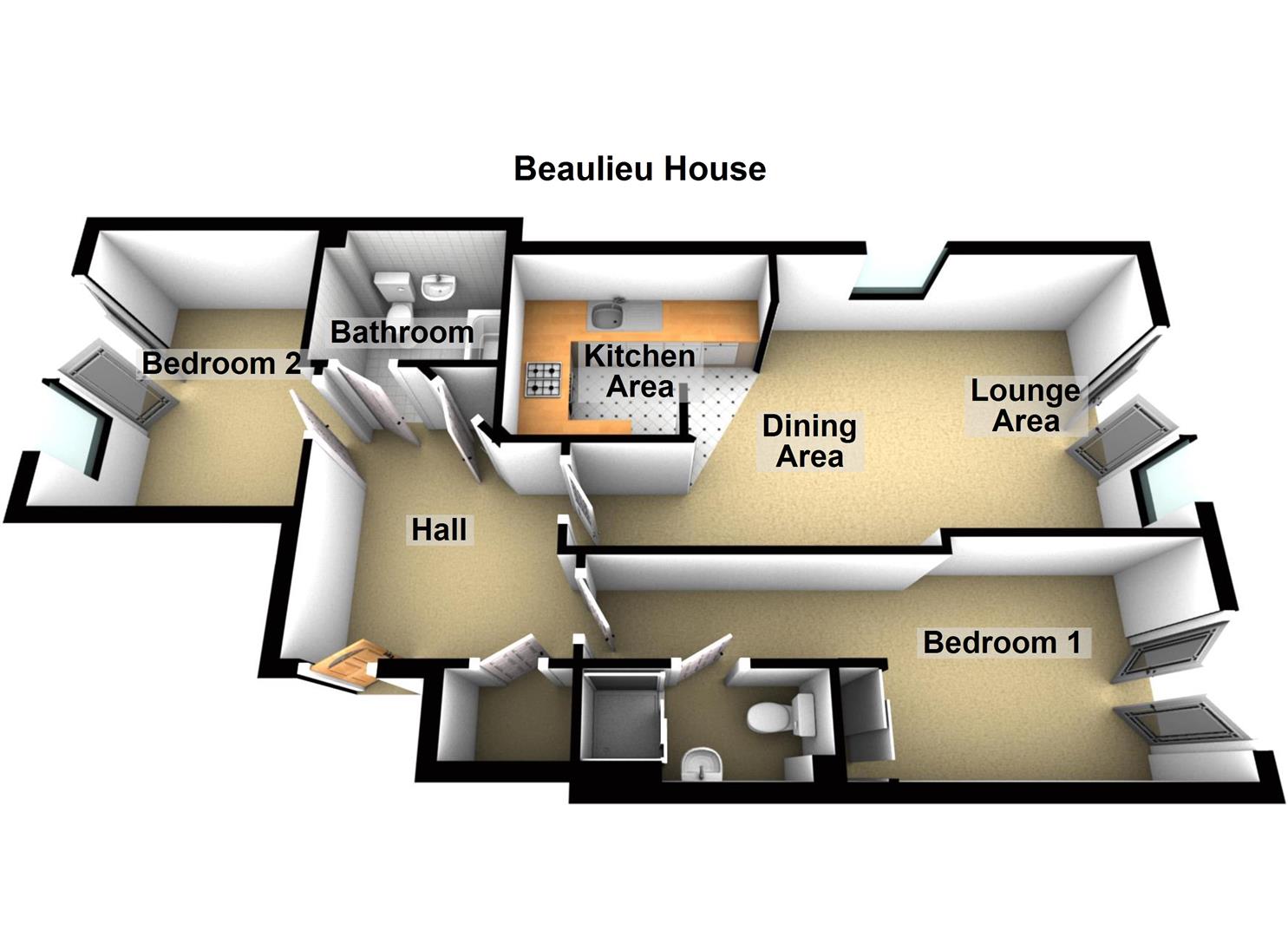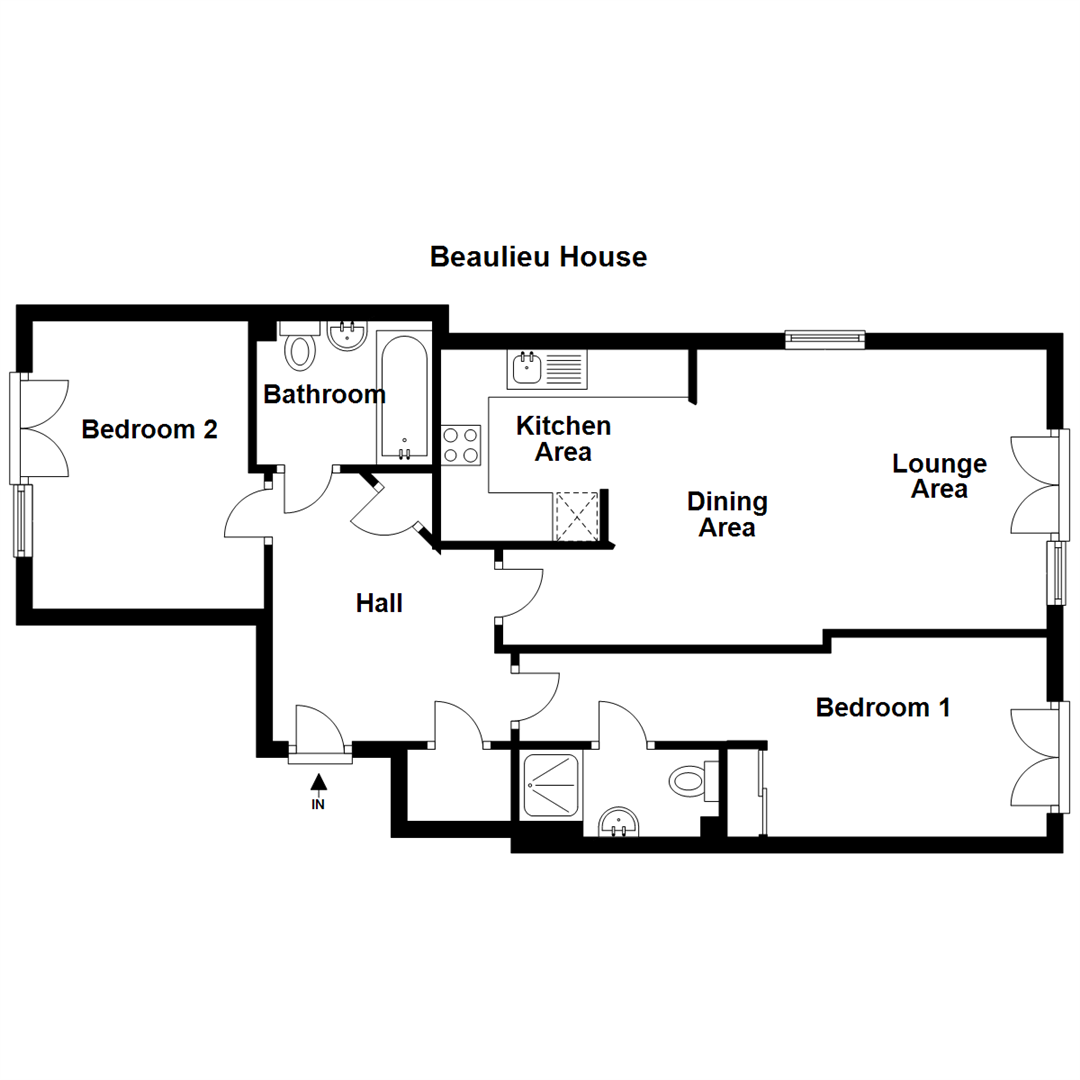Flat for sale in Beaulieu House, Mart Lane, Stourport-On-Severn DY13
* Calls to this number will be recorded for quality, compliance and training purposes.
Utilities and more details
Property features
- Modern Waterside Apartment
- Two Bedrooms
- Close to the Town Centre
- No Upward Chain
Property description
This spacious and immaculately presented apartment sits in an enviable position with views over the existing and reconstructed basin and is available with the distinct advantage of No Upward Chain. Built by Messrs. Barratt Homes it's located within the Beaulieu House block of the popular 'Waters Edge' development which offers easy access to Stourport on Severn town centre and its amenities including shops, main road networks and picturesque walks. The internal accommodation is well presented and briefly comprises a hall, modern open plan layout of lounge, dining and kitchen area, master bedroom with ensuite, second bedroom and a bathroom. Benefiting further from allocated parking, electric heating and double glazing. Book your viewing today to avoid missing out on this delightful apartment, available with No Upward Chain.
EPC Band tbc.
Council Tax Band B.
Communal Entrance
Having double glazed door leading into the hall with a staircase rising to the floors above with this apartment located on the second floor.
Aprtment Entrance
Opening to the hall.
Hall
Having doors to the open plan living area, bedrooms one and two, bathroom, airing cupboard and storage cupboard, plus electric heater.
Open Plan Living Area
A modern layout having living, dining and kitchen area.
* Irregular in shape for measurement.
Living & Dining Area (5.30m max, 4.30m min x 3.50m (17'4" max, 14'1" min)
Having double glazed double doors with Juliet balcony providing views over the basin, double glazed window to the side and two electric heaters.
Living Area
Living Area View
Dining Area
Kitchen Area (3.10m max, 2.10m min x 2.40m (10'2" max, 6'10" min)
Fitted with wall and base units having complementary worksurface over, built in oven and hob with stainless steel splashback and hood, single drainer sink unit with mixer tap, plumbing for washing machine, space for domestic appliance and tiled flooring.
Bedroom One (2.50m x 4.00m max inc. W/robe (8'2" x 13'1" max in)
Having double glazed double doors with Juliet balcony providing views over the basin, fitted wardrobe, electric heater and door to the ensuite shower room.
Bedroom One View
Ensuite Shower Room
Fitted with a shower enclosure with tiled surround, pedestal wash basin, w/c and heated towel rail.
Bedroom Two (3.60m x 2.90m max, 2.70m min (11'9" x 9'6" max, 8')
Having double glazed double doors with Juliet balcony providing views and electric heater.
Bedroom Two View
Bathroom
Having a bath with tiled surround, pedestal wash basin, w/c, heated towel rail and wall mounted mirror.
Outside
Having an allocated parking space.
Waters Edge
Local Area
Council Tax
Wyre Forest DC - Band B.
Services
The agent understands that the property has mains water / electricity / drainage available. All interested parties should obtain verification through their solicitor or surveyor before entering a legal commitment to purchase.
Tenure - Leasehold Not Verified
The owner states that the property is leasehold; ground rent and other charges may be payable. However all interested parties should obtain verification through their solicitor.
As of June 2024 the vendor provided us with the following information;
Lease - 150 Years from 2005
Ground rent - £386.32 for 1 March 2024 to 28 February 2025
Service Charge - £693.09 for Half Yearly Service Charge (25/03/2024 24/09/2024)
We still advise all prospective purchaser to should obtain verification through their solicitor.
Fixtures & Fittings
You should ensure that your solicitor verifies this information in pre-contract enquiries. Any fixture, fitting or apparatus not specifically referred to in these descriptive particulars is not included as part of the property offered for sale.
Money Laundering Regulations
Money laundering regulations - Intending purchasers will be asked to produce identification documentation at offer stage and we would ask for your co-operation in order that there will be no delay in agreeing the sale.
Floorplan
This floorplan is to be used for descriptive and illustrative purposes only and cannot be relied on as an accurate representation of the property.
Disclaimer
Misrepresentation act - property misdescriptions act
The information in these property details is believed to be accurate, but Severn Estates does not give any Partner or employee authority to give, any warranty as to the accuracy of any statement, written, verbal or visual. You should not rely on any information contained herein.
Rf-170624-V1.0
Property info
3D Property Floorplan View original

Property Floorplan View original

For more information about this property, please contact
Severn Estates, DY13 on +44 1299 556694 * (local rate)
Disclaimer
Property descriptions and related information displayed on this page, with the exclusion of Running Costs data, are marketing materials provided by Severn Estates, and do not constitute property particulars. Please contact Severn Estates for full details and further information. The Running Costs data displayed on this page are provided by PrimeLocation to give an indication of potential running costs based on various data sources. PrimeLocation does not warrant or accept any responsibility for the accuracy or completeness of the property descriptions, related information or Running Costs data provided here.




























.png)
