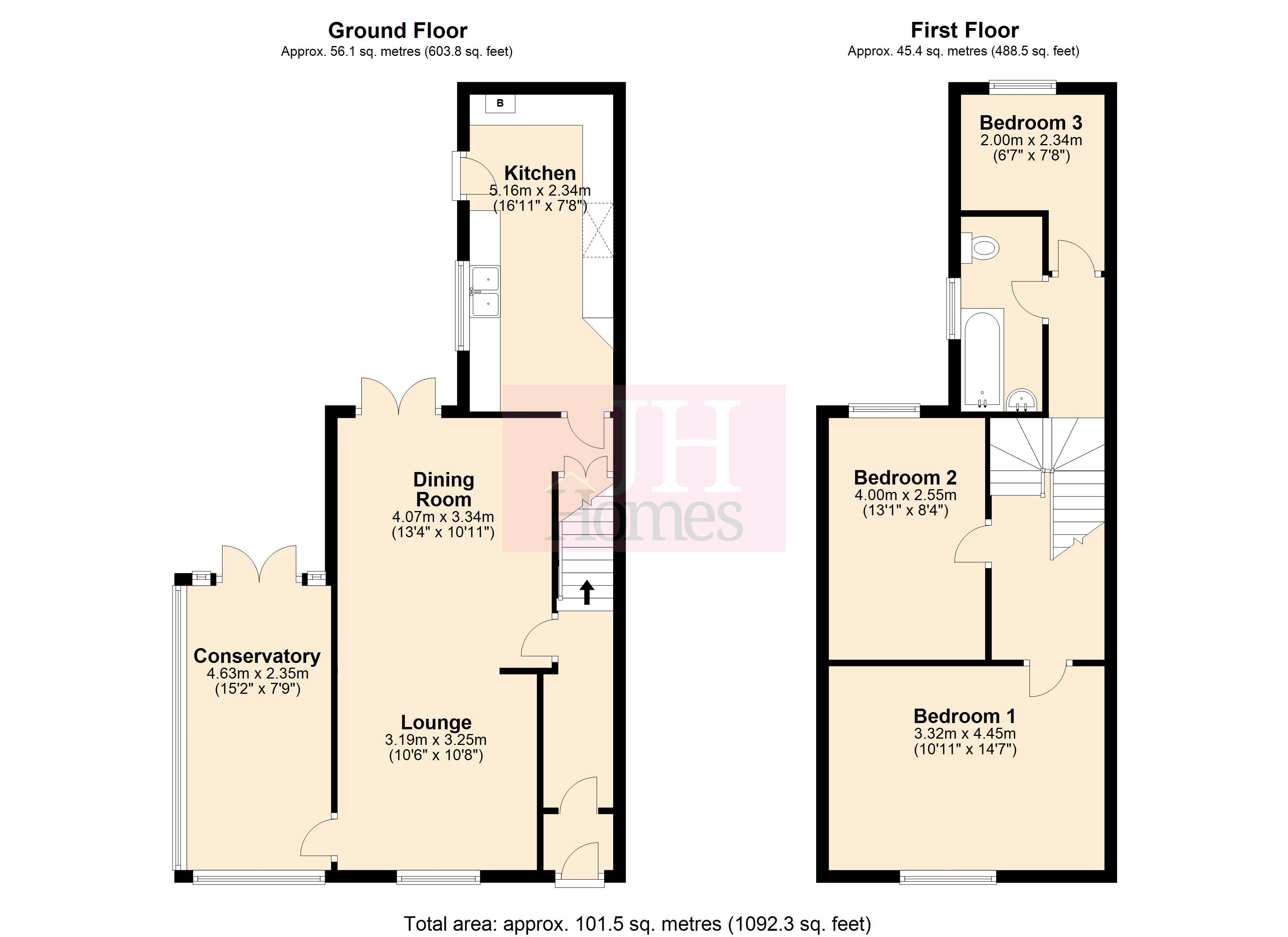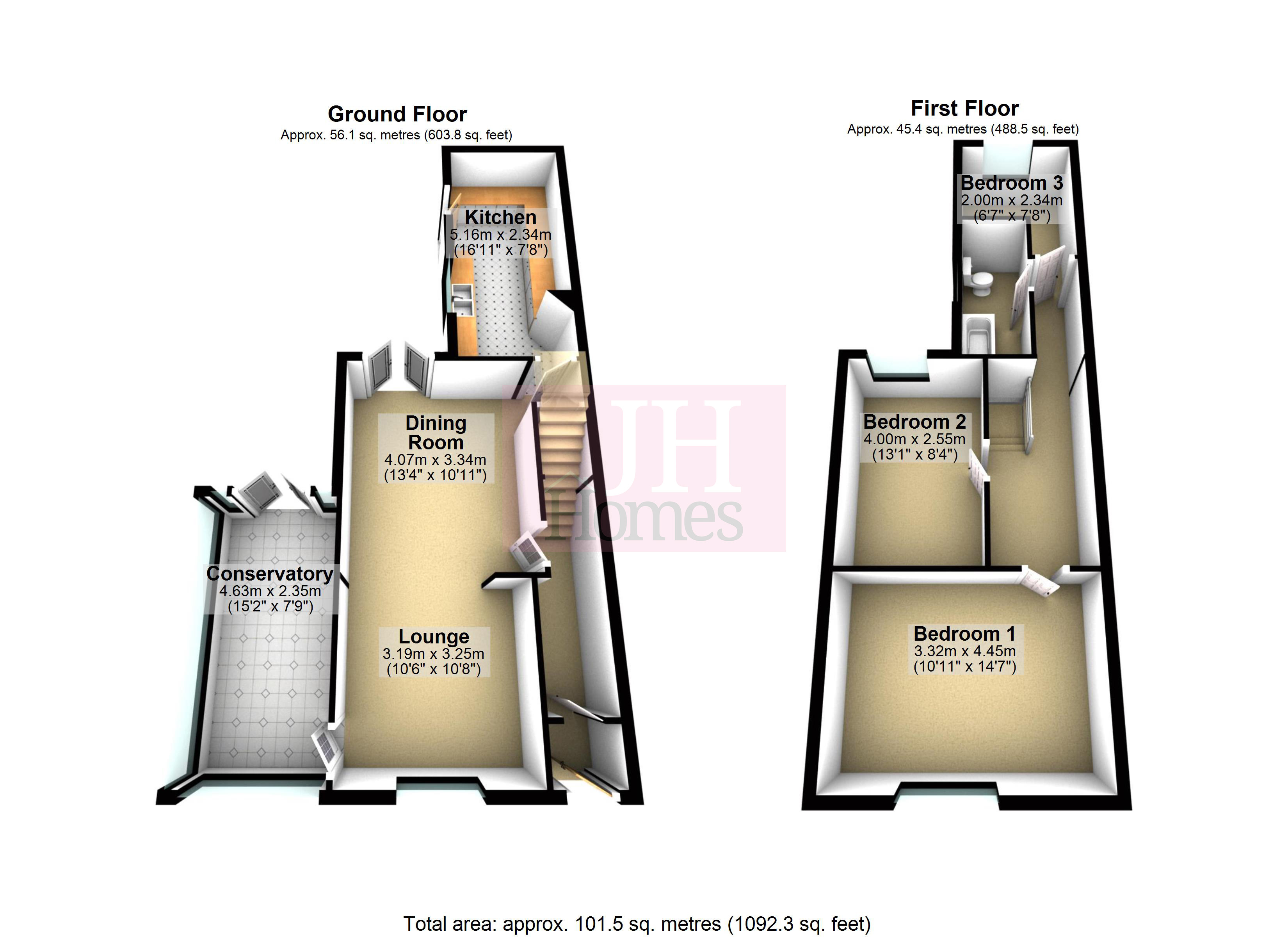Semi-detached house for sale in Wheatclose Road, Barrow-In-Furness, Cumbria LA14
* Calls to this number will be recorded for quality, compliance and training purposes.
Property features
- Nestled Discreetly With Deep Set Garden Frontage
- Beautifully Presented Semi
- GCH System & Double Glazed
- Entrance Hall & Through Lounge/Diner
- Edwardian Style Conservatory & Fitted Kitchen
- Three Bedrooms & Bathroom To The First Floor
- Seating Area For Relaxation Purposes
- Driveway For Ample Parking
- Ideal Location
- Viewing Essential To Appreciate This Lovely Home
Property description
Nestled discreetly with deep set garden frontage, this beautifully presented three bedroom semi combines charm and comfort. Upon entering you are greeted by an inviting entrance hall, spacious through lounge/diner, perfect for both relaxation and entertaining.
Nestled discreetly with deep set garden frontage, this beautifully presented three bedroom semi detached home combines charm and blend of modern comfort. Upon entering you are greeted by an inviting entrance hall, spacious through lounge/diner, perfect for entertaining. The fitted kitchen is thoughtfully designed, offering ample space and functionality, whilst the first floor offers three bedrooms and a family bathroom. An elegant Edwardian style conservatory to the side provides a delightful space for all year round with the exterior offering a seating area perfect for relaxing at the end of a busy day. Complete with gas central heating system and double glazing to ensure warmth and energy efficiency. This home is the epitome of tasteful living seamlessly blending tradition elements and a must see.
Approached via a deep set frontage with ample off road parking leading to the front door with covered canopy opening into:
Entrance hall Dado rail, overhead light, radiator, staircase ascending to first floor and internal door to lounge/diner.
Lounge 10' 6" x 10' 8" (3.2m x 3.25m) UPVC double glazed window to front, overhead light, radiator and door to conservatory.
Dining room 13' 4" x 10' 11" (4.06m x 3.33m) French doors to rear, feature fireplace, overhead light and radiator. Featured arch leading to access to the kitchen.
Kitchen 16' 11" x 7' 8" (5.16m x 2.34m) Fitted with a range of base, wall and drawer units with Granite work surface over incorporating two stainless steel round bowl sinks with swan necked mixer tap and upstands. Recess space for range cooker with overhead extractor, integrated dishwasher and fridge freezer. Radiator, spot lights to ceiling and tiled floor. PVC door and uPVC double glazed window to side.
First floor landing Split landing with the main landing have access to bedrooms and bathroom.
Bedroom 10' 11" x 14' 7" (3.33m x 4.44m) Double room with uPVC double glazed window offering a pleasant outlook over the front garden. Radiator, overhead light and power points.
Bedroom 13' 1" x 8' 4" (3.99m x 2.54m) UPVC double glazed window, radiator, overhead light and power points.
Bedroom 6' 7" x 7' 8" (2.01m x 2.34m) Single room with window, radiator, power points and overhead light.
Bathroom Fitted with a three piece suite comprising of WC, wash hand basin set to vanity unit with cupboards under and bath with wall mounted shower and side screen. Wall mounted towel rail, window to side elevation and spot lights to ceiling.
Exterior The property features an expansive garden frontage, complete with long private driveway. The maintained front garden enhances the deep set frontage with lawn, variety of established planting and borders creating a pleasant setting. Side gated access leads to a patio garden, perfect for outdoor relaxation and entertaining along with two outbuildings.
General information tenure: Freehold
council tax: D
local authority: Westmorland & Furness Council
services: All mains services including, gas, electric, water and drainage.
General information Tenure Freehold
council tax:
Local authority Westmorland & Furness Council
services All mains services including gas, electric, water and drainage.
Directions
Property info
For more information about this property, please contact
J H Homes, LA12 on +44 1229 382809 * (local rate)
Disclaimer
Property descriptions and related information displayed on this page, with the exclusion of Running Costs data, are marketing materials provided by J H Homes, and do not constitute property particulars. Please contact J H Homes for full details and further information. The Running Costs data displayed on this page are provided by PrimeLocation to give an indication of potential running costs based on various data sources. PrimeLocation does not warrant or accept any responsibility for the accuracy or completeness of the property descriptions, related information or Running Costs data provided here.
































.png)