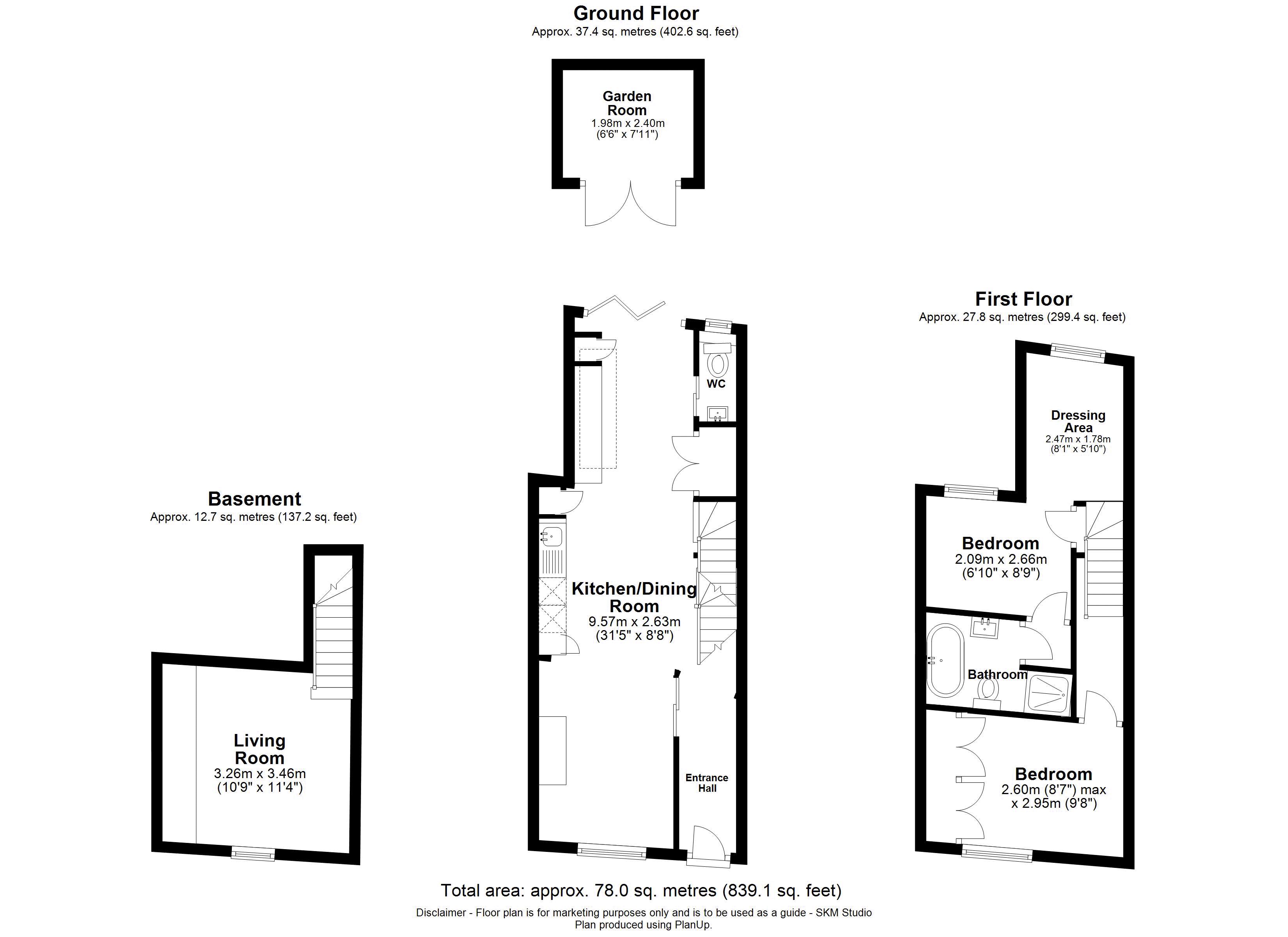Terraced house for sale in Spencer Street, St.Albans AL3
* Calls to this number will be recorded for quality, compliance and training purposes.
Property features
- Two Bedrooms
- Luxury Bathroom
- Dressing Room
- Entrance Hallway
- Living Room
- Open Plan Kitchen/Dining Room
- Garden Office
- Private Garden
- City Centre Location
- Walking Distance to Mainline Station
Property description
A charming and beautifully presented two bedroom Victorian terraced cottage on Spencer Street. The property has been fully renovated and is in excellent decorative order throughout and is arranged over three floors. The accommodation comprises an open plan kitchen/dining room, living room, downstairs wc, entrance hallway, two bedrooms and a first floor luxury bathroom with bath and walk in shower. To the rear is a pretty courtyard garden with steps leading up to a purpose built garden room. Spencer Street is a highly sought after location in the heart of St Albans' thriving city centre with its many and varied amenities and popular twice weekly market. In close proximity are desirable local schools as well as St Albans mainline station which serves London St Pancras and Brighton as well as Luton and Gatwick airports.
Ground Floor
The front door leads into a entrance hallway with space for coat and shoe storage. A pocket sliding door leads into the recently fitted kitchen/dining room. The dining area has a feature fireplace and window to front aspect with plantation shutters. Beyond the dining area is the stylish kitchen with a modern range of base and wall-mounted units with complementary worktop over and large island with high level seating. Integrated appliances included double oven, hob and fridge/freezer. There is space/plumbing for a washing machine and tumble dryer in a utility cupboard located off the kitchen. Bi-Fold doors lead off the kitchen onto the pretty rear garden. There is also a downstairs wc.
Lower Ground Floor
The stairs descend to the basement which is a sizeable, versatile room which is currently the living room. There is fitted storage units and there is a window to the front of the property which floods the room in natural light.
First Floor
To the first floor are two bedrooms and the bathroom. Bedroom one is an elegantly presented double room with sash windows to front aspect, fitted with shutters, and has fitted full height wardrobes. Bedroom two is a also a double with a view over the rear garden. There is a dressing area located off this bedroom. The stylish bathroom features a bath and separate walk in shower with rainfall shower head and glass door, WC and vanity basin unit with storage cupboard.
Exterior
To the rear of the property is a pretty, easy to maintain garden with patio immediately outside the bi-fold doors which makes an ideal space for entertaining. There are steps leading to a raised patio and purpose built garden room which makes an ideal home office. The garden room is insulated and has power and internet. The garden is fully bordered with wooden fencing and feature beds with established plants and shrubs.
Property info
For more information about this property, please contact
Louise Saunders Ltd, AL1 on +44 1727 809848 * (local rate)
Disclaimer
Property descriptions and related information displayed on this page, with the exclusion of Running Costs data, are marketing materials provided by Louise Saunders Ltd, and do not constitute property particulars. Please contact Louise Saunders Ltd for full details and further information. The Running Costs data displayed on this page are provided by PrimeLocation to give an indication of potential running costs based on various data sources. PrimeLocation does not warrant or accept any responsibility for the accuracy or completeness of the property descriptions, related information or Running Costs data provided here.






























.png)


