Land for sale in Middle Chesters, Swarland, Northumberland NE65
* Calls to this number will be recorded for quality, compliance and training purposes.
Property features
- 2 building plots
- Private driveways
- 2 acre paddock
- Village location
- Full planning permission
- Views
Property description
Middle Chesters is in the rural and picturesque village of Swarland. These plots are stunning and are a once in a lifetime opportunity to realise your dream of settling in this area of outstanding natural beauty. Elizabeth Humphreys Homes are delighted to bring to the market Plot 1 and 2 Middle Chesters. Both plots have initial drainage in place and a sewage treatment plant has been installed for plot 1. Plot 1 also has planning consent for additional stables.
Swarland is an idyllic village which boasts its own Primary School, ‘Nelsons’ coffee shop, children’s play area, tennis courts, a village golf course and club house, equestrian facilities, a village hall and stunning views of the coast and countryside and walks into the countryside minutes from your front door. A two minute drive from the A1, this village is perfectly located for easy access north into Scotland and south to Newcastle and beyond.
Plot 1 is a 4 double bedroom 3 bathroom detached property, and it boasts a 2-acre grass paddock to the rear which is ideal for those with an equestrian interest. In addition, the extensive garden incorporates a stable block, which has already been built, and plenty of private driveway parking. The ground floor has been designed to showcase a grand entrance porch leading to a spacious entrance hallway which incorporates useful storage cupboards. Various doors lead off.
The large living room has the advantage of French doors opening into a garden room, which in turn has French doors leading to the garden. A superb use of light and space to allow the outdoor and indoor to flow freely. From the living room a second door provides access to an office.
The spacious kitchen-dining-seating area allows for a substantial number of wall and base units in addition to a centre island and a pantry leading off. This space has been designed to maximise the use of space to enable you to socialise or supervise homework whilst creating culinary delights in the kitchen. Leading from here is a large utility room with a ground floor WC which is practically located next to a rear porch area and garage to allow muddy boots and coats to be housed easily after a walk in the country or time spent outside horse-riding.
This superior property features four double bedrooms and two bathrooms on the first floor. The primary suite is an incredible size with a his ‘n’ hers walk-in wardrobe separated by an ensuite between the two. It features a balcony from which the stunning countryside views can be enjoyed whilst you relax with a morning coffee before breakfast.
Three other double bedrooms, one of which is ensuite, form the remaining sleeping accommodation.
Entry to the beautifully located property on Plot 2 is via a sizable porch at the front of the property which opens to a large hallway with various doors leading off, one of which is to a ground floor WC. A second door opens to a study-office overlooking the front of the property. The perfect place to combine your work with the enjoyment of countryside views.
The spacious lounge, with wood burner, has French doors which open to a living-dining-kitchen area which extends across the width of the property, and has been carefully designed to maximise the use of space to create a sociable and purposeful environment allowing you to supervise homework or chat to friends and family whilst creating culinary delights. French doors open from the centre of this room into a garden room which, with windows all the way round and French doors opening into the garden, takes full advantage of the natural light and glorious countryside views.
The utility room is accessed from the kitchen and provides external access to the garden and to the double garage. This is the perfect place in which to store muddy boots and coats after a day out exploring the countryside.
This executive property features five bedrooms and three bathrooms on the first floor.
The primary bedroom is a double bedroom with a shower room ensuite.
Bedroom 2 is another double bedroom with an ensuite shower room.
Bedrooms 3 and 4 are further double bedrooms.
Bedroom 5 is a single bedroom or an office space.
The family bathroom has space for a shower and a separate bath in addition to a toilet and wash hand basin.
Tenure: Freehold
Council Tax Band: Not assessed yet
EPC: Not assessed yet
Important Note:
These particulars, whilst believed to be accurate, are set out as a general guideline and do not constitute any part of an offer or contract. Intending purchasers should not rely on them as statements of representation of fact but must satisfy themselves by inspection or otherwise as to their accuracy. Please note that we have not tested any apparatus, equipment, fixtures, fittings or services including central heating and so cannot verify they are in working order or fit for their purpose. All measurements are approximate and for guidance only. If there is any point that is of particular importance to you, please contact us and we will try and clarify the position for you.
Land Registry Title Plan View original
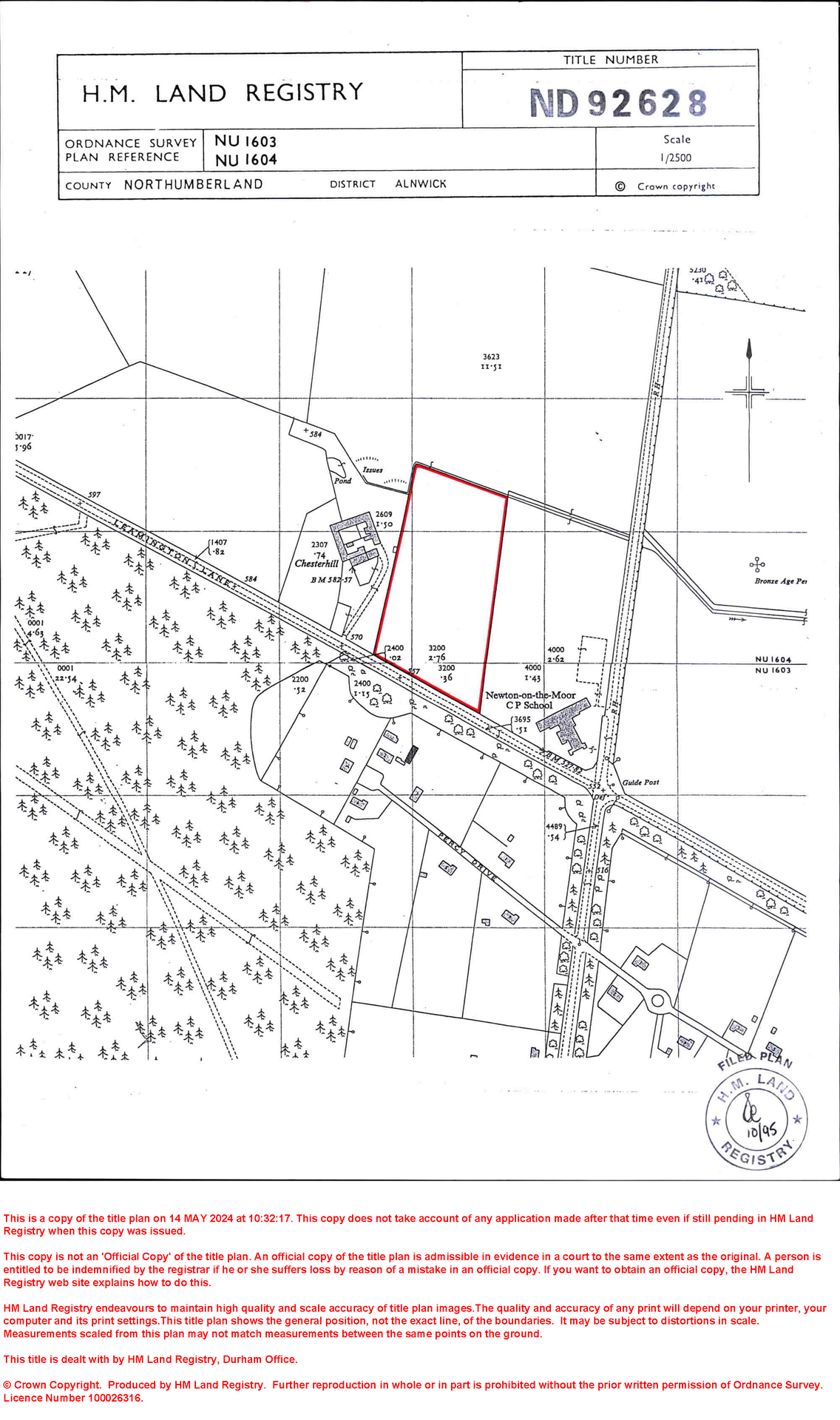
2 Plots Detail View original
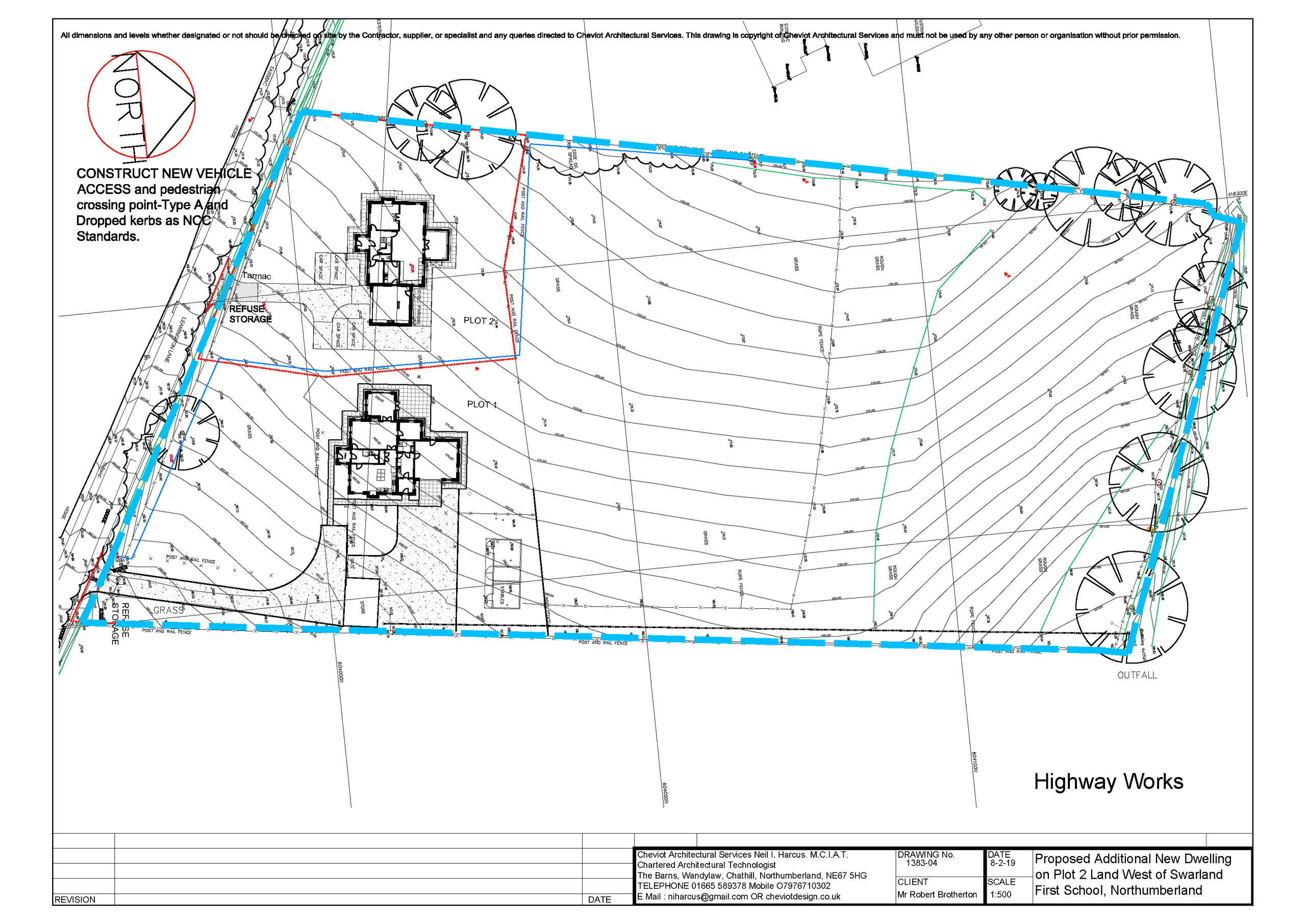
Plot 1 Detail View original
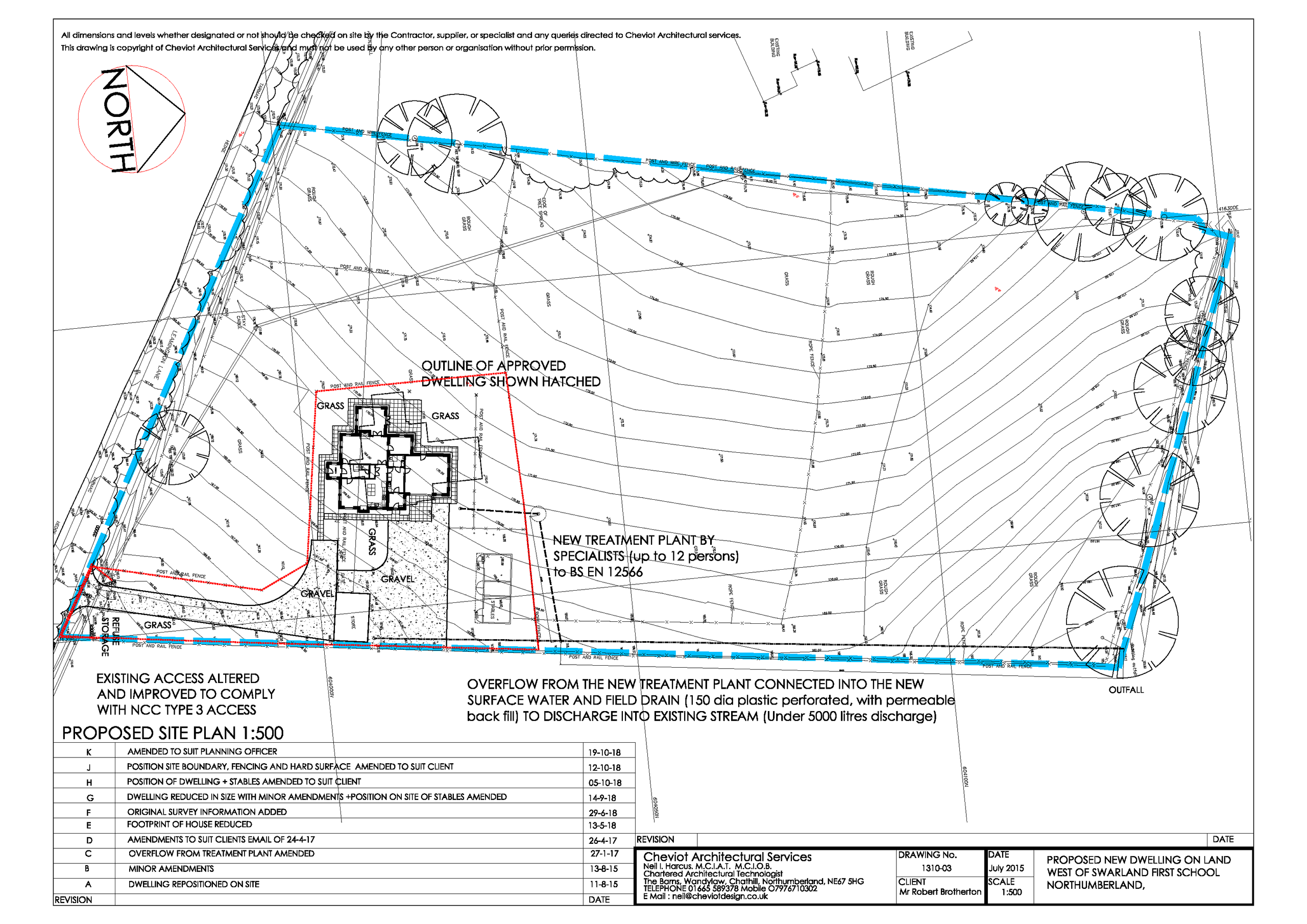
Plot 1 Downstairs Floorplan View original
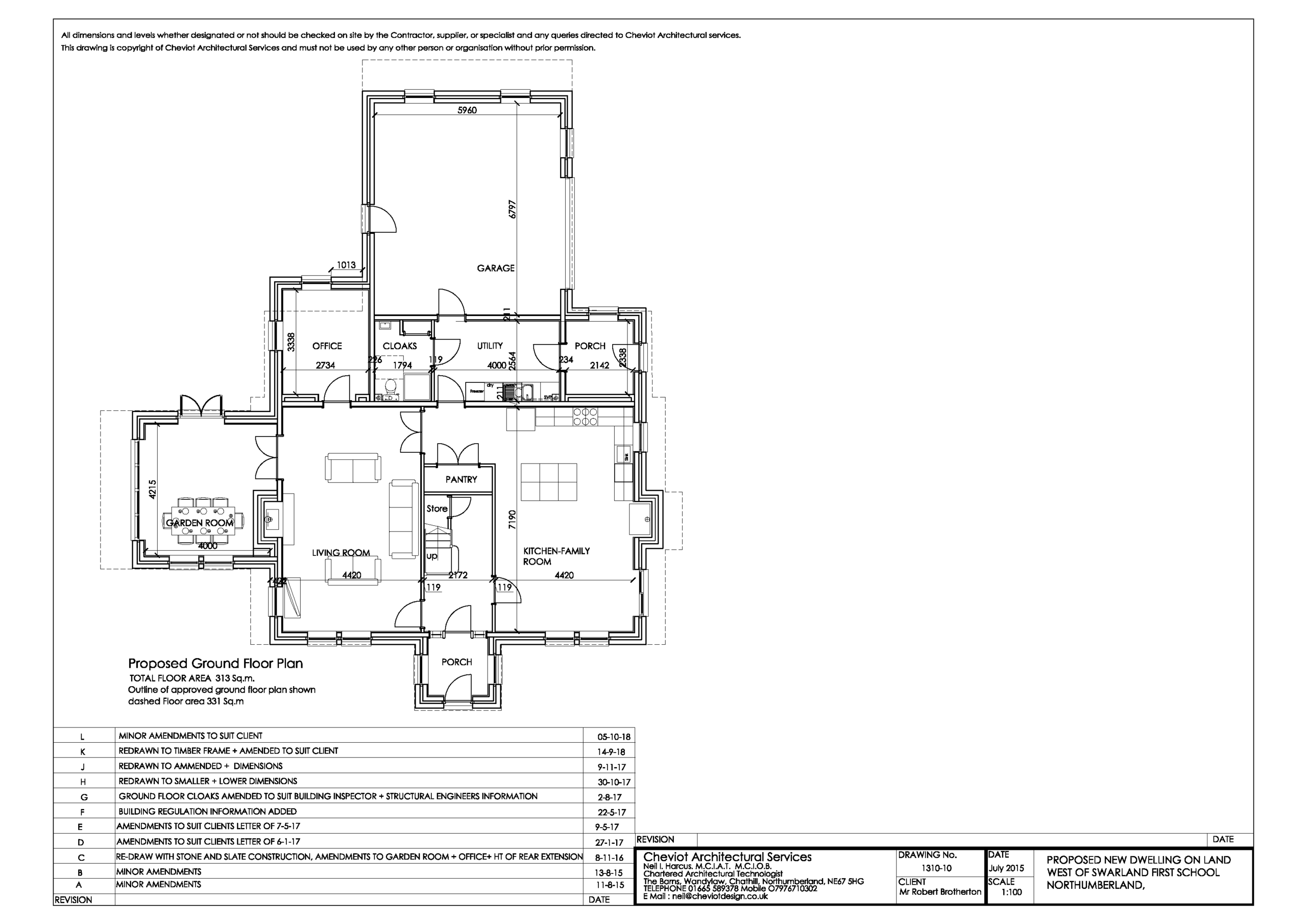
Plot 1 Upstairs Floorplan View original
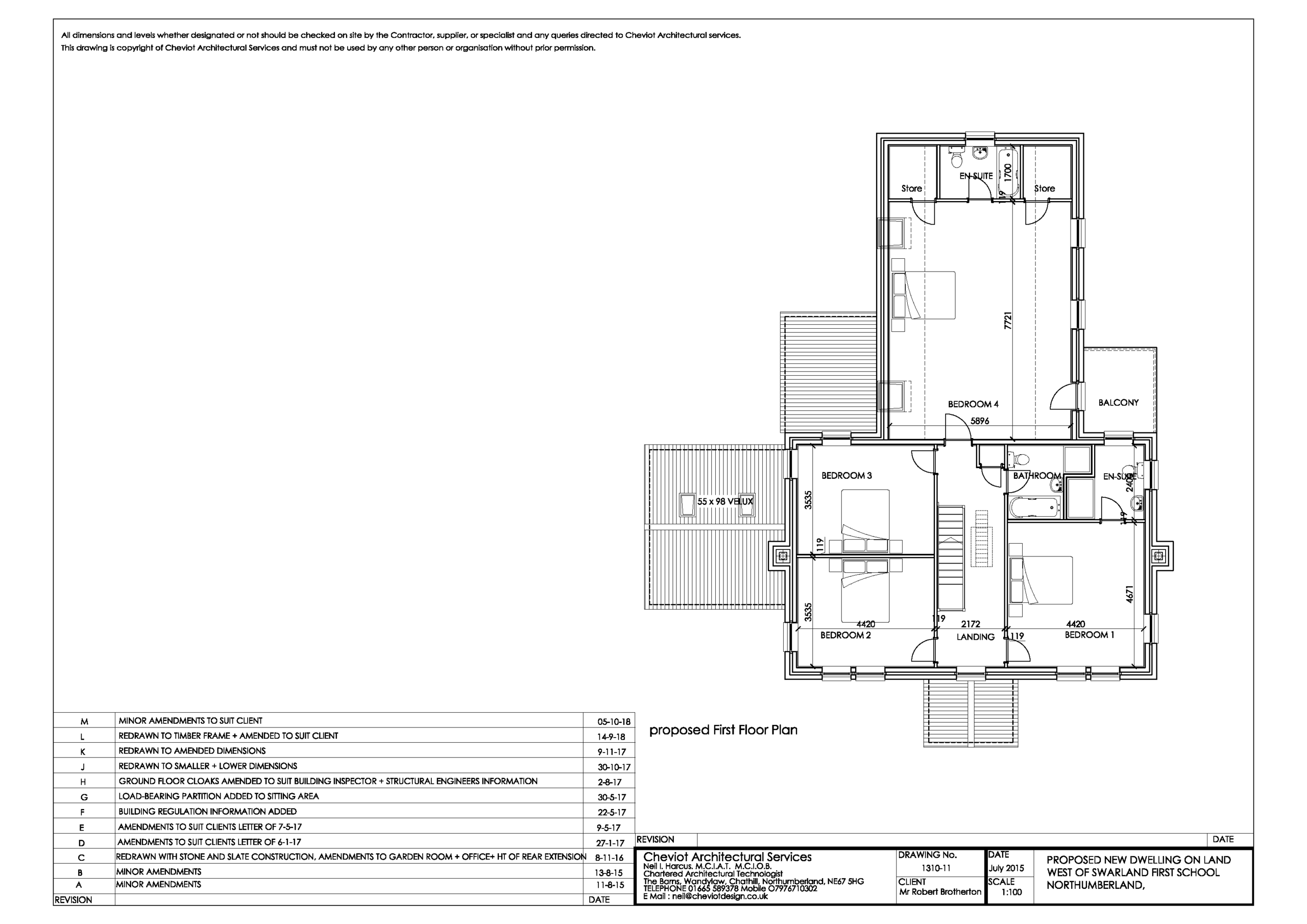
Plot 1 Elevations1 View original
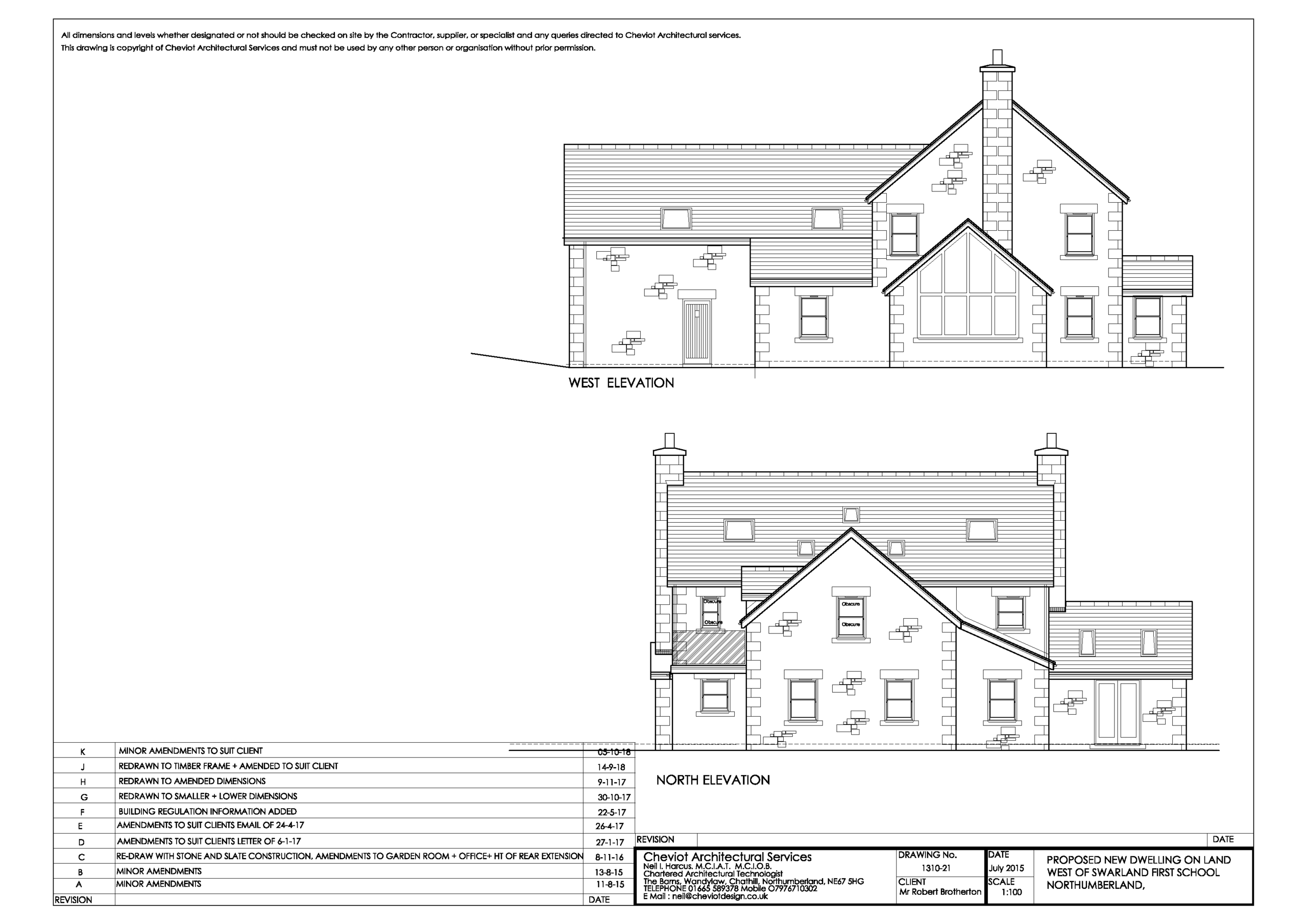
Plot 1 Elevations2 View original
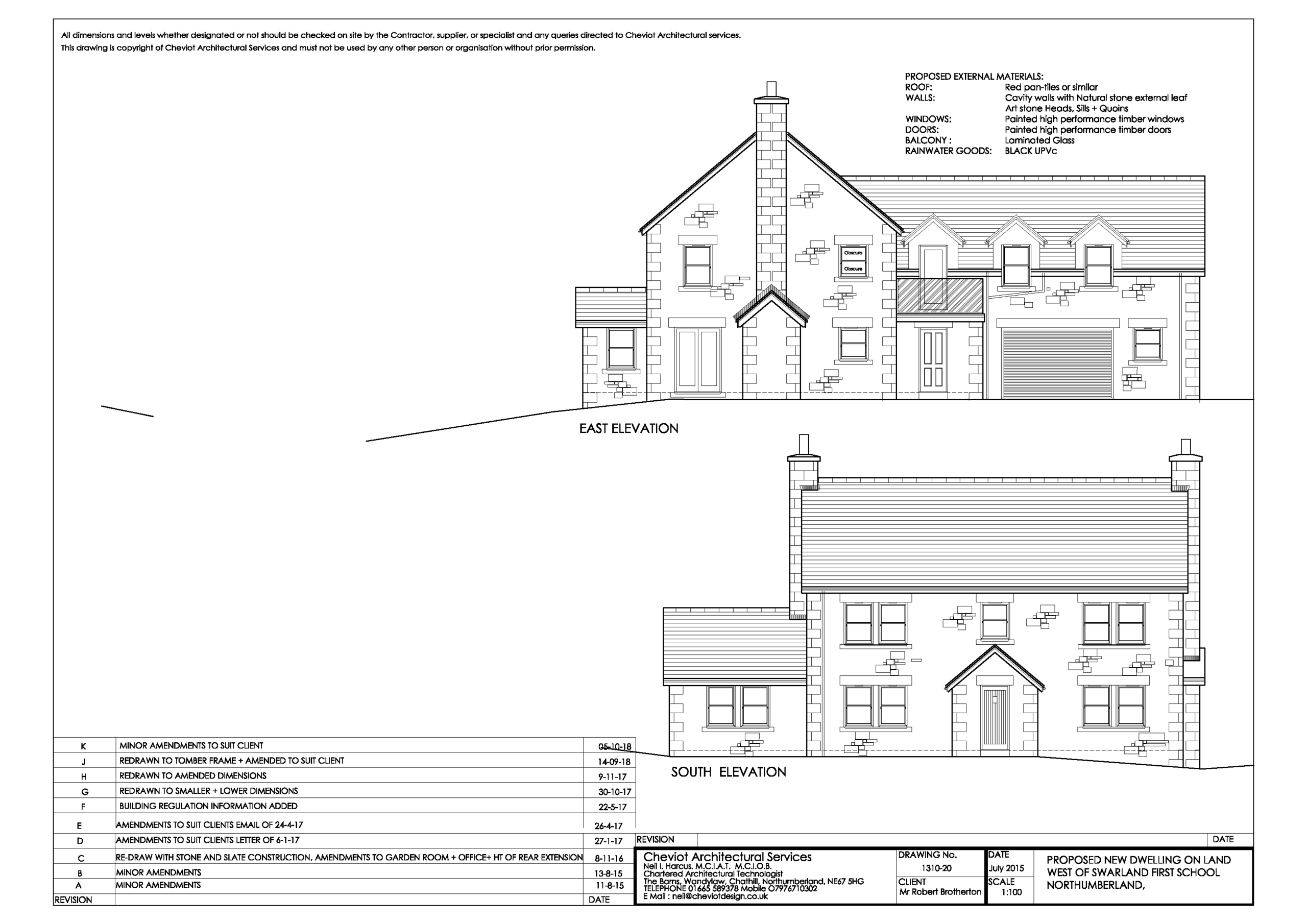
Plot 2 Detail View original
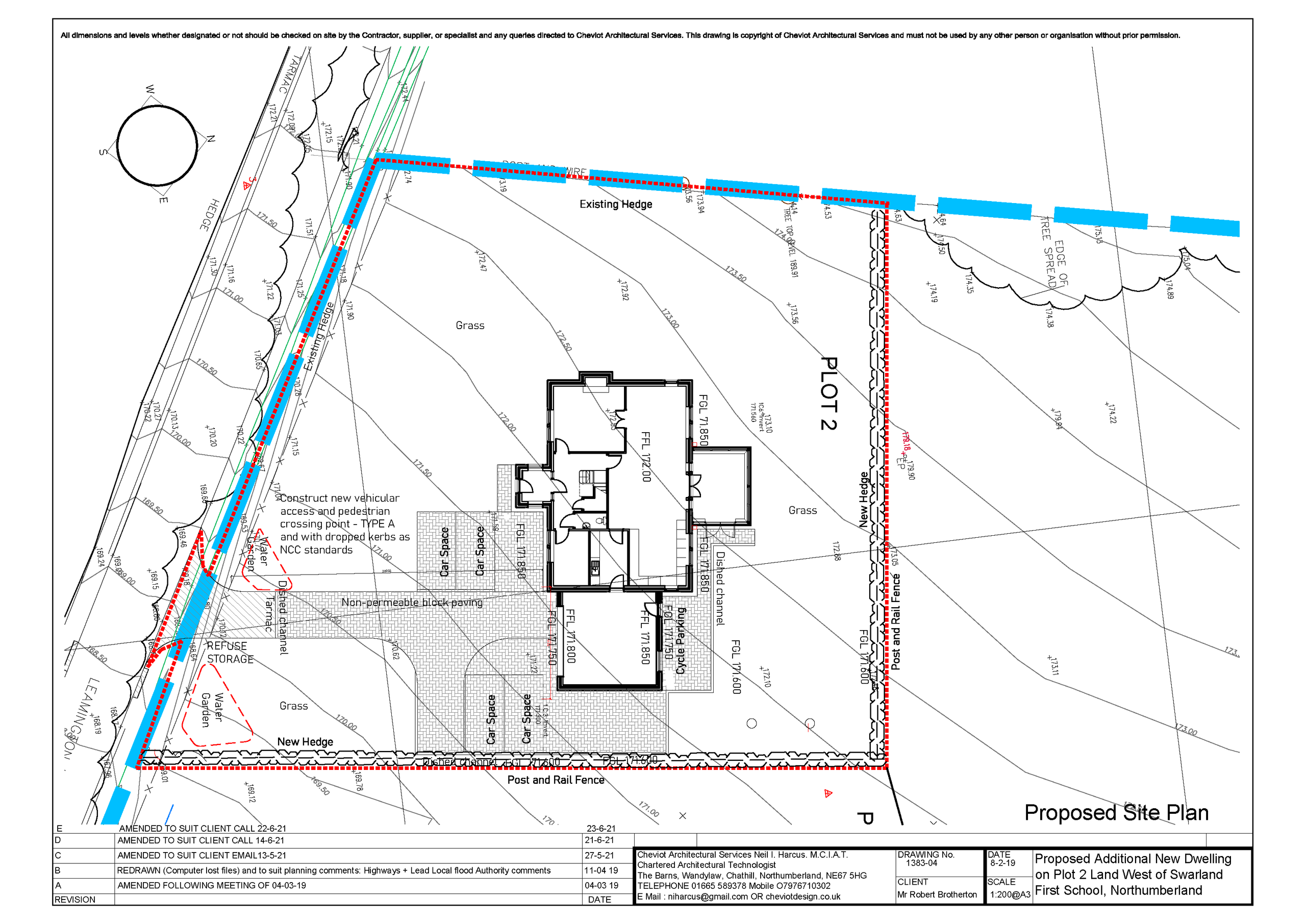
Plot 2 Floorplans View original
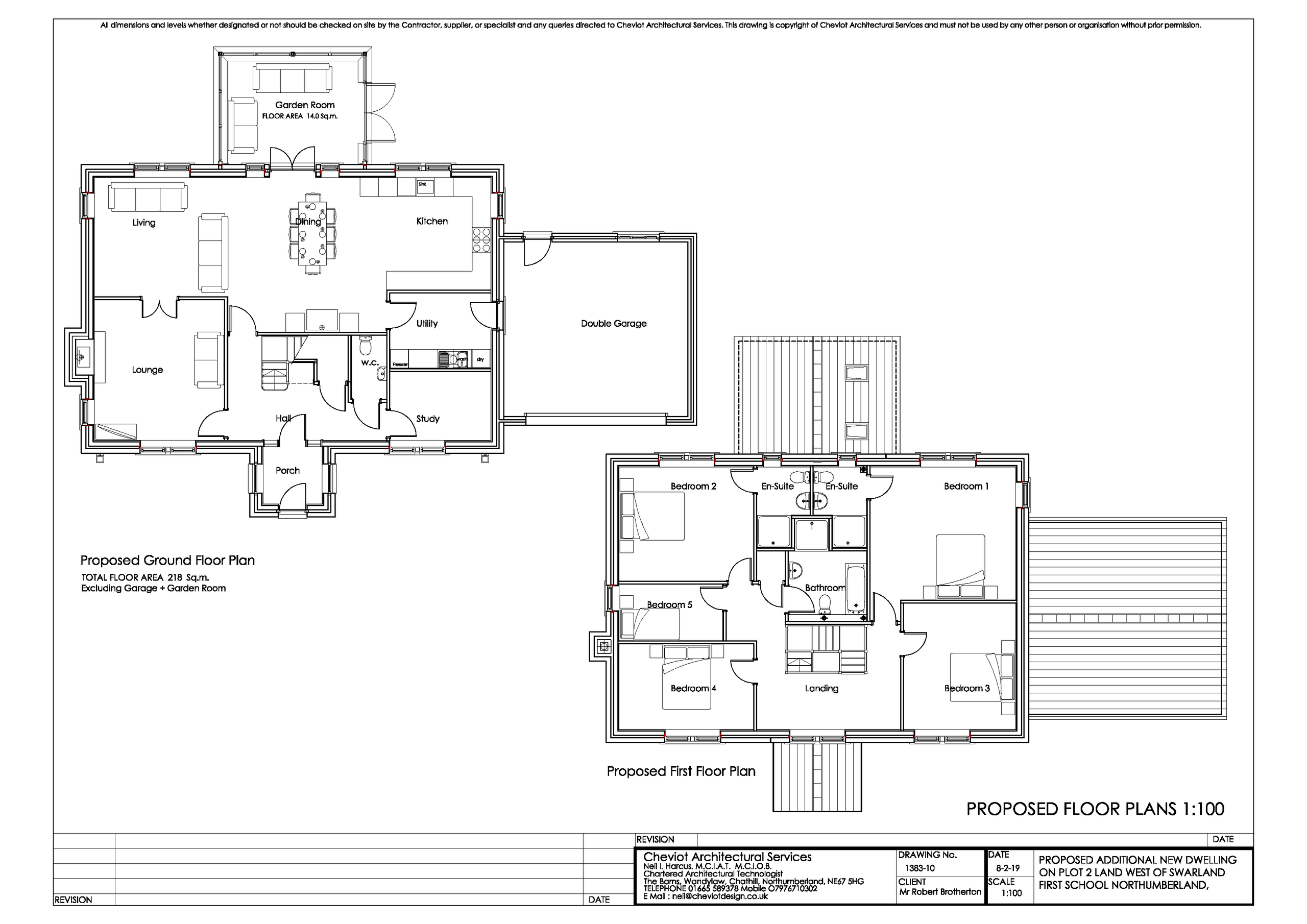
Plot 2 Elevations1 View original
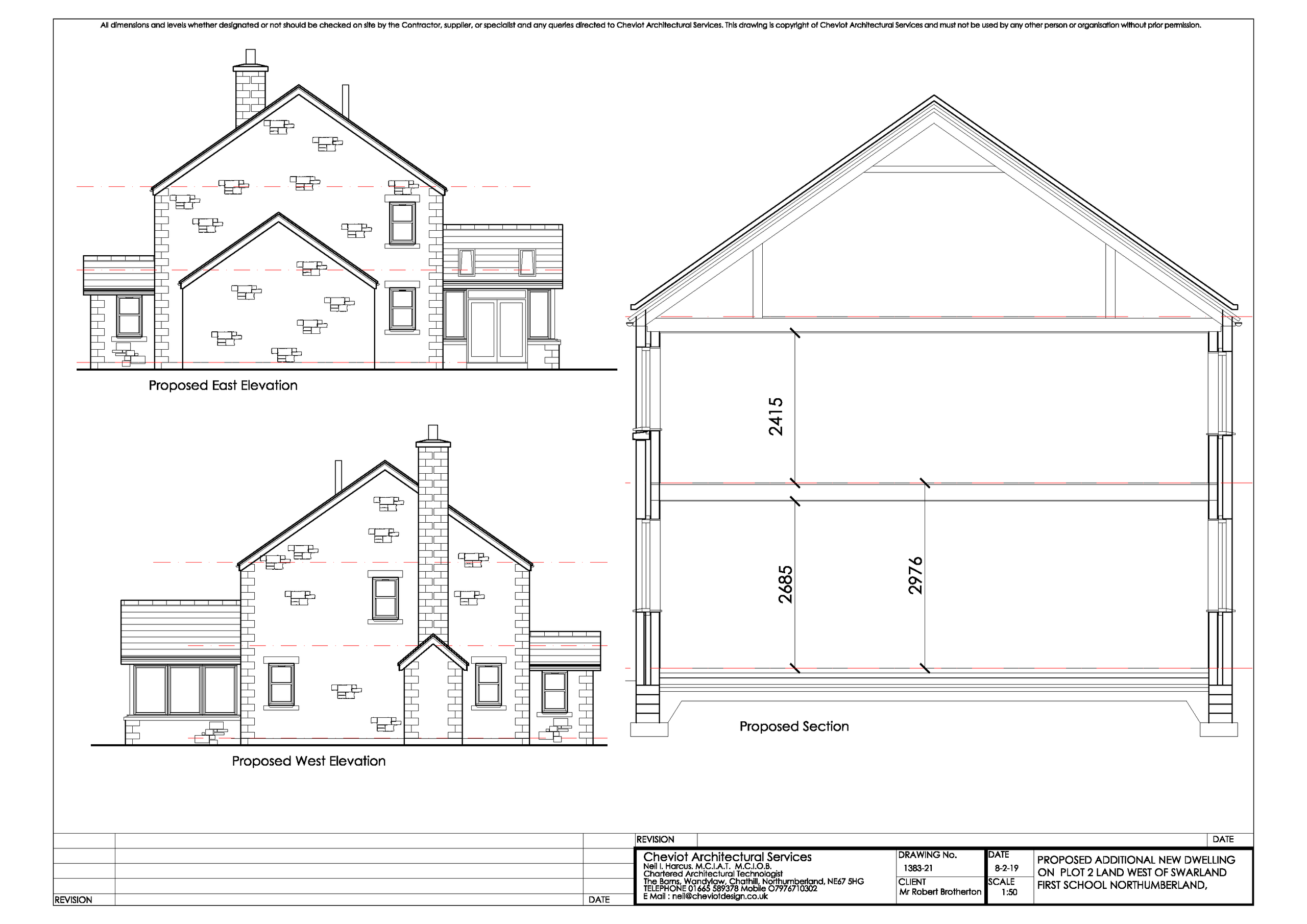
Plot 2 Elevations2 View original
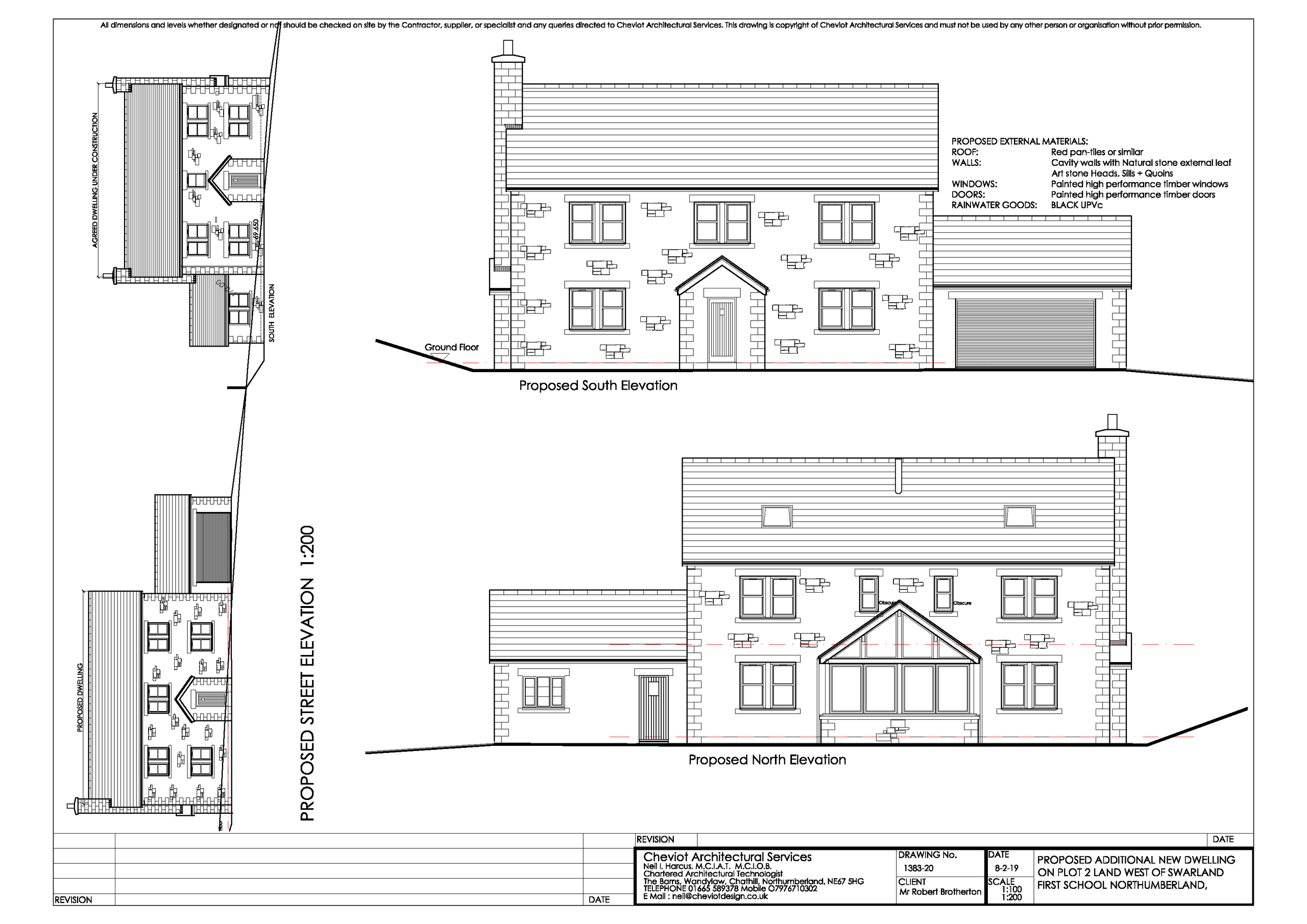
For more information about this property, please contact
Elizabeth Humphreys Homes, NE65 on +44 1665 491425 * (local rate)
Disclaimer
Property descriptions and related information displayed on this page, with the exclusion of Running Costs data, are marketing materials provided by Elizabeth Humphreys Homes, and do not constitute property particulars. Please contact Elizabeth Humphreys Homes for full details and further information. The Running Costs data displayed on this page are provided by PrimeLocation to give an indication of potential running costs based on various data sources. PrimeLocation does not warrant or accept any responsibility for the accuracy or completeness of the property descriptions, related information or Running Costs data provided here.










.png)
