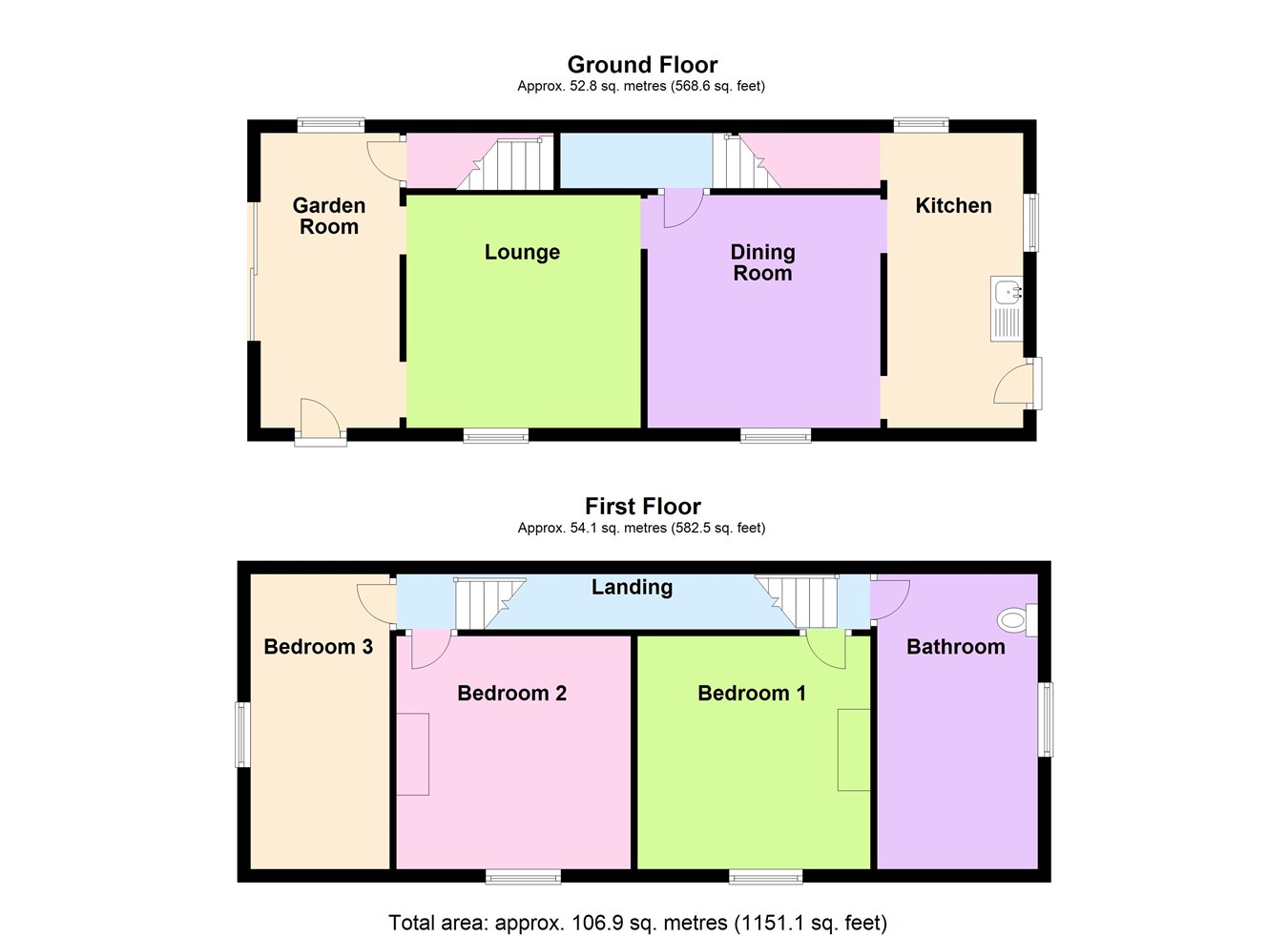Detached house for sale in Browns Drove, Swineshead, Boston PE20
* Calls to this number will be recorded for quality, compliance and training purposes.
Property features
- Detached cottage
- No onward chain
- 3 Bedrooms
- Cash buyers only
- Requiring full refurbishment
- Rural location with open farmland views
- 2 driveways and ample off road parking
- 2 reception rooms
- Scope and potential for a fantastic country residence
Property description
Accommodation
Garden Room
14' 8" x 6' 10" (4.47m x 2.08m)
With front entrance door, doors to side aspect, window to rear aspect.
Lounge
11' 5" x 11' 8" (including chimney breast) (3.48m x 3.56m)
Having exposed brickwork chimney breast, window to front aspect, ceiling mounted beams.
Dining Room
11' 6" (maximum including chimney breast) x 11' 4" (3.51m x 3.45m)
Having exposed brickwork chimney breast, window to front aspect.
Kitchen Area
14' 7" (maximum) x 7' 0" (maximum) (4.45m x 2.13m)
Having entrance door, two windows, ceiling mounted beams, under stairs storage cupboard, latch door to: -
Stairs and Landings
Having two staircases leading off.
Staircase One
Leading to a first floor landing and: -
Bedroom Two
11' 8" (including chimney breast) x 11' 4" (3.56m x 3.45m)
Having window to front aspect, exposed brickwork chimney breast.
Bedroom Three
14' 0" x 6' 9" (4.27m x 2.06m)
Having window to side aspect.
Staircase Two
Leading to a first floor landing and: -
Bedroom One
11' 7" (maximum including chimney breast) x 11' 4" (3.53m x 3.45m)
Having exposed brickwork chimney breast, window to front aspect.
Former Bathroom
14' 8" x 7' 0" (4.47m x 2.13m)
Having window to side aspect.
Exterior
The property sits on a large plot which extends to both sides of the cottage providing the property with two sets of vehicular access. The garden to the right hand side of the property has a brick pillared entrance leading to hardstanding which provides off road parking. There is a section of log wall and a lawned area leading to the property itself. It is on this section of ground that you have the former septic tank, which prospective purchasers should be aware is no longer in working order.
There is a second larger section of ground which sits to the left hand side of the cottage which again has its own brick pillared driveway leading to an area of hardstanding providing parking space. Towards the property itself is a section of raised vegetable beds and grassed areas. There is an assortment of bricks and pantiles which the vendor is prepared to include in the sale subject to the negotiated price and which can aid in the cottage's refurbishment. A young laurel hedge has been planted to the majority of the front boundary and will provide screening from the lane.
There is a section of ground set with a selection of mature trees which include mixed hawthorn, sycamore and apple amongst other varieties.
Agents Note
Prospective purchasers should be aware that the property currently has no working waste connection and is in need of refurbishment and to be purchased by cash buyers only.
Services
Mains electricity and water are connected to the property. The property does not currently have a working septic tank connected to the property.
Reference
03052024/26313555/bro
Property info
For more information about this property, please contact
Sharman Burgess, PE21 on +44 1205 216781 * (local rate)
Disclaimer
Property descriptions and related information displayed on this page, with the exclusion of Running Costs data, are marketing materials provided by Sharman Burgess, and do not constitute property particulars. Please contact Sharman Burgess for full details and further information. The Running Costs data displayed on this page are provided by PrimeLocation to give an indication of potential running costs based on various data sources. PrimeLocation does not warrant or accept any responsibility for the accuracy or completeness of the property descriptions, related information or Running Costs data provided here.


























.png)

