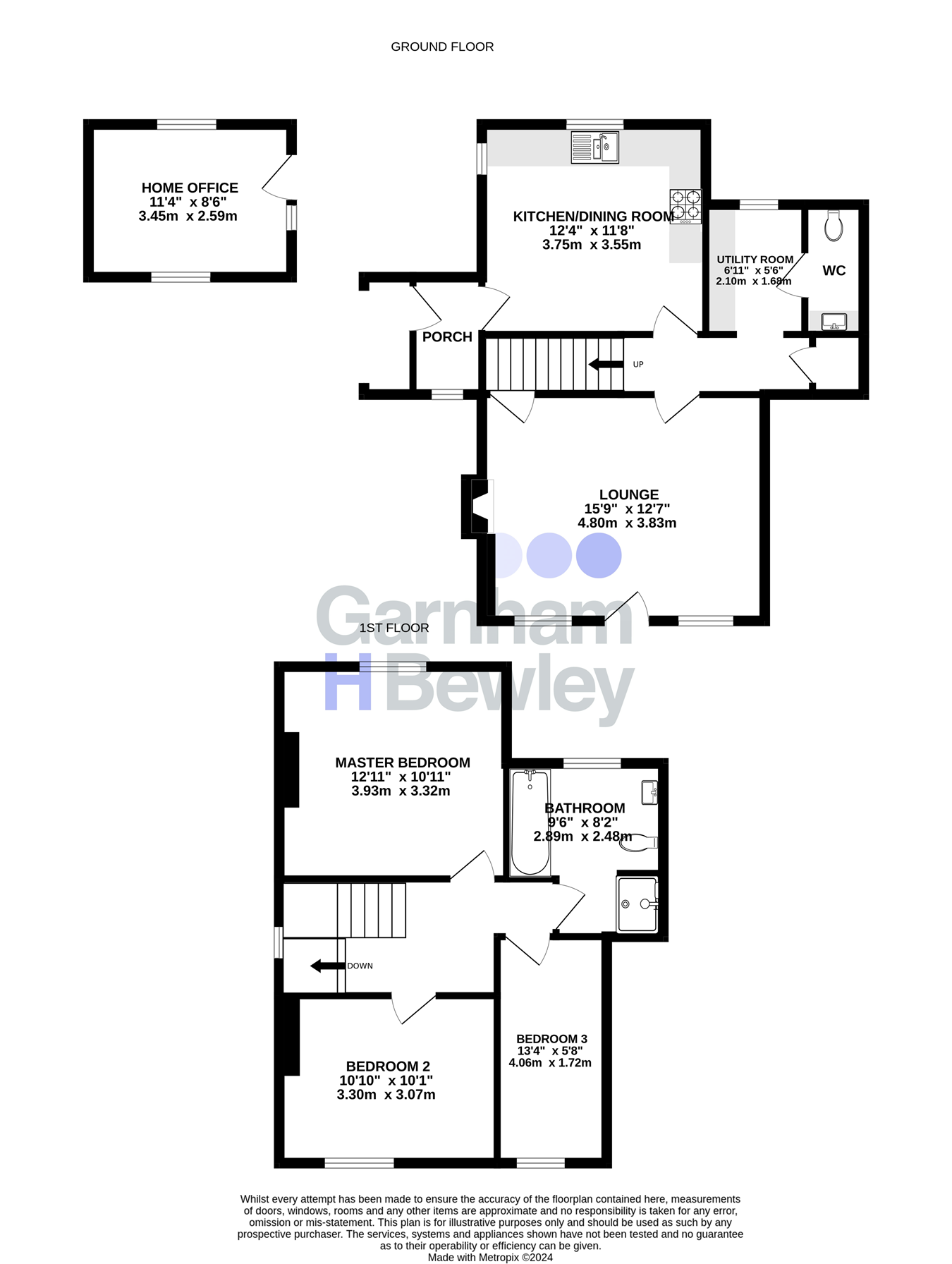Semi-detached house for sale in Old Club House, North Street, Turners Hill RH10
* Calls to this number will be recorded for quality, compliance and training purposes.
Property features
- Fabulous Family Home
- Character Features
- Refitted Kitchen/Diner
- Spacious Lounge
- Refitted Family Bathroom
- Ample Off Road Parking
- Impressive Insulated Home Office
- Great Sized Private Grounds
Property description
The ground floor accommodation consists of a covered porch leading to an inner hall with space for coats and boots which in turn opens through to the fabulous refitted kitchen/dining room. The kitchen/dining room enjoys dual aspect windows to the side and rear providing wonderful views over the rear and side gardens. The luxurious kitchen is fitted in a range of wall and base level units with areas of solid wood work surfaces, ceramic sink/drainer with chrome mixer tap, built in Neff oven with four ring Neff induction hob, integrated dishwasher, under floor heating with tiled flooring, inset ceiling lighting and ample space for a dining room table and chairs. Off the kitchen via one step down leads into an inner hallway with stairs rising to the first floor landing. From here it opens to the bright and airy lounge. The lounge is of a generous size with engineered oak board flooring, sash windows to the front aspect, front door and working wood burning stove with brick surround. The utility room has a sash window looking out to the rear garden, roll top worktop with space for washing machine and tumble dryer below and a door to the beautifully appointed downstairs WC.
The first floor landing has a window to the side aspect, wooden balustrades, loft access hatch and doors opening to all rooms. The master bedroom is a generous sized double situated to the rear of the property enjoying a wonderful outlook over the rear garden whilst providing plenty of room for bedroom furniture. There is a second double bedroom at the front of the property and is beautifully decorated whilst enjoying far reaching views. Bedroom three has a window to the front aspect which also offers pleasant treetop views. The three bedrooms are complemented by the refitted Victorian style family bathroom which comprises of a white suite with a panelled enclosed bath and mixer tap, low level W.C, vanity style wash hand basin, separate shower with glass door and ceiling mounted oversized shower head, inbuilt wall mixer, sash window to the rear aspect, under floor heating with a tiled floor.
Porch
Kitchen/Dining Room
12' 4" x 11' 8" (3.76m x 3.56m)
Lounge
15' 9" x 12' 7" (4.80m x 3.84m)
Utility Room
6' 11" x 5' 6" (2.11m x 1.68m)
Downstairs Cloakroom
Master Bedroom
12' 11" x 10' 11" (3.94m x 3.33m)
Bedroom 2
10' 10" x 10' 1" (3.30m x 3.07m)
Bedroom 3
13' 4" x 5' 8" (4.06m x 1.73m)
Family Bathroom
9' 6" x 8' 2" (2.90m x 2.49m)
Driveway
For 7/8 Cars
Rear Garden
Home Office
10' 7" x 7' 2" (3.23m x 2.18m)
Property info
For more information about this property, please contact
Garnham H Bewley, RH19 on +44 1342 821409 * (local rate)
Disclaimer
Property descriptions and related information displayed on this page, with the exclusion of Running Costs data, are marketing materials provided by Garnham H Bewley, and do not constitute property particulars. Please contact Garnham H Bewley for full details and further information. The Running Costs data displayed on this page are provided by PrimeLocation to give an indication of potential running costs based on various data sources. PrimeLocation does not warrant or accept any responsibility for the accuracy or completeness of the property descriptions, related information or Running Costs data provided here.



































.png)

