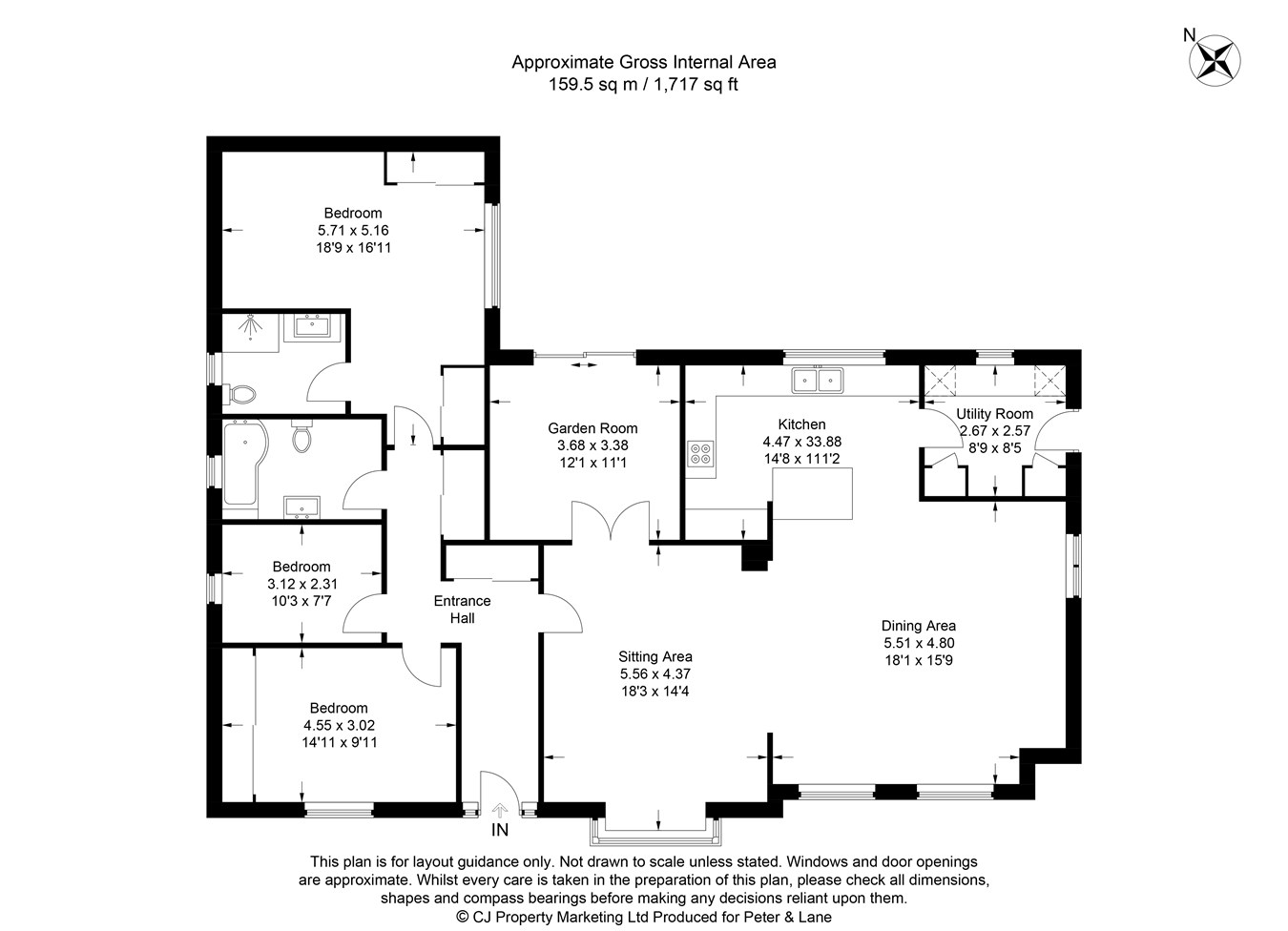Detached bungalow for sale in The Green, Eltisley, St Neots PE19
* Calls to this number will be recorded for quality, compliance and training purposes.
Property features
- Highly sought after Village location.
- Discreet, non-estate position with ample parking.
- Three bedrooms, en-suite to Principle Bedroom.
- Refitted Kitchen & Utility with appliances.
- Refitted Bathrooms.
- 1630 sqft.
- Hardwood flooring throughout.
- No forward chain.
Property description
The large open reception room leads to the Kitchen and separate Garden Room and is flooded with natural light from the many windows. The property benefits from Hardwood flooring throughout the reception areas and Bedrooms, refitted Kitchen & Utility Room and refitted Bathrooms.
The plot offers privacy and is discreetly positioned off the road. The gardens surround the bungalow and are established, laid to lawn with well stocked shrub borders. There is ample off road parking and space to erect a Garage or Carport subject to planning permission being granted.
Oil fired radiator central heating.
Hardwood flooring to all reception rooms and bedrooms.
Offered for sale with no forward chain.
Ground Floor
Accommodation
Built in 1994 and having undergone extensive improvements in recent times, this generous detached bunglaow offers around 1630sqft (152 sqm) of accommodation.
The large open reception room leads to the Kitchen and separate Garden Room and is flooded with natural light from the many windows. The property benefits from Hardwood flooring throughout the reception areas and Bedrooms, refitted Kitchen & Utility Room and refitted Bathrooms.
The plot offers privacy and is discreetly positioned off the road. The gardens surround the bungalow and are established, laid to lawn with well stocked flower and shrub borders. There is ample off road parking and space to erect a Garage or Carport subject to planning permission being granted.
Oil fired radiator central heating.
Hardwood flooring to all reception rooms and bedrooms.
Offered for sale with no forward chain.
Door with frosted side light windows to
Entrance Hall
coved ceiling, radiator, hardwood flooring, cloaks cupboard, linen cupboard with radiator
Lounge & Dining Room
square bay with windows to the front aspect, two further windows to the front aspect and window to the side aspect, wall light points, hardwood flooring, radiators, glazed double doors to the Garden Room
Kitchen
refitted with base and eye level soft close cupboards with under cupboard lighting, drawer units, Oak work surfaces with Franke stainless steel one and a half bowl sink with waste disposal and drainer inset, integrated Neff electric fan assisted oven, induction hob and extractor, dishwasher, window to the rear aspect, radiator, door to
Utility Room
two built in storage cupboards, work surface with stainless steel sink inset, radiator, window to the rear aspect, Oil fired boiler
Garden Room
sliding patio doors to the rear garden, hardwood flooring, radiator
Principle Bedroom
coved ceiling, window to the rear aspect, radiator, hardwood flooring, two fitted double wardrobes
En-Suite Shower Room
fully tiled double shower, W.C, vanity unit with wash basin, radiator, frosted window, tiled floor, coved ceiling
Bedroom Two
coved ceiling, window to the front aspect, radiator, hardwood flooring, full width fitted wardrobe
Bedroom Three or Study
coved ceiling, radiator, window to the side aspect, hardwood flooring
Bathroom
bath with shower over and fully tiled surround, pedestal wash basin, W.C, radiator, frosted window, coved ceiling
Outside
Gardens & Parking
established and private gardens surround the property. The rear garden is enclosed, laid mainly to lawn with mature shrub borders.
The driveway offers ample parking with space to erect a Garage or Carport (subject to planning permission)
Property info
For more information about this property, please contact
Peter Lane, PE19 on +44 1480 576812 * (local rate)
Disclaimer
Property descriptions and related information displayed on this page, with the exclusion of Running Costs data, are marketing materials provided by Peter Lane, and do not constitute property particulars. Please contact Peter Lane for full details and further information. The Running Costs data displayed on this page are provided by PrimeLocation to give an indication of potential running costs based on various data sources. PrimeLocation does not warrant or accept any responsibility for the accuracy or completeness of the property descriptions, related information or Running Costs data provided here.































.png)