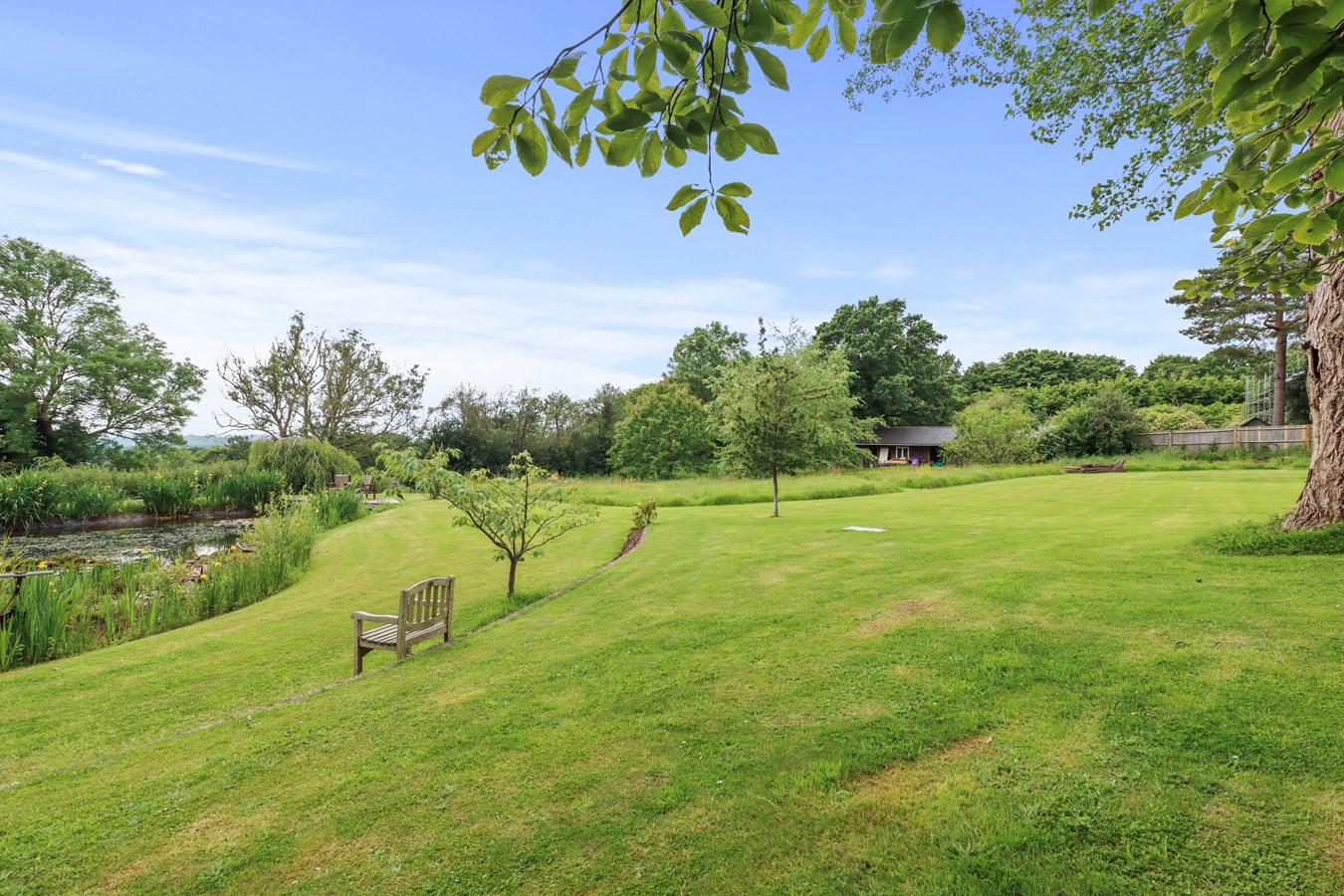Detached house for sale in Crowhurst Road, Catsfield, Battle TN33
* Calls to this number will be recorded for quality, compliance and training purposes.
Property features
- Detached Character Property
- 4 Bedrooms plus attic room
- Studio
- Open Plan Kitchen/Dining/Garden Room
- 2 Separate Receptions
- Beautiful Gardens
- Useful Outbuildings
- Wonderful Rural Views
Property description
The accommodation is approached via an
Oak porch to entrance vestibule opening into the reception hall
Dining room/garden room
27' 3" x 12' 0" (8.31m x 3.66m) oak and tiled flooring, central fireplace (not in use) opening to the triple aspect, oak framed garden room with roof lantern, double doors to garden.
Kitchen
21' 9" x 11' 9" (6.63m x 3.58m) A double aspect room with oak flooring, fitted with a custom range of base and wall mounted kitchen cabinets incorporating cupboards and drawers with integrated dishwasher, large pan drawer and arranged around a central island with hard wood working surface with two bowl enamel sink with mixer tap and drainer, stairs to studio room.
Utility room
12' 0" x 8' 7" (3.66m x 2.62m) With window to rear, oak flooring, fitted range of cupboards with space and plumbing for appliances, oak working surface, extensive shelving.
Studio
15' 10" x 11' 9" (4.83m x 3.58m) Enjoying a dual aspect.
Rear porch/WC
6' 0" x 5' 0" (1.83m x 1.52m) Panelled door to outside, window to garden. WC with vanity wash basin, low level WC.
Sitting room
12' 0" x 11' 9" (3.66m x 3.58m) central fireplace with wood burning stove on Yorkstone hearth, window to garden.
Drawing room
18' 0" x 17' 0" (5.49m x 5.18m) Double doors to logia, fire recess, range of high level cupboards to either side, panelled walls.
Landing
18' 1" x 6' 0" (5.51m x 1.83m) With window to front and rear.
Bedroom
With window taking in views of the garden.
Bathroom
12' 0" x 5' 10" (3.66m x 1.78m) With window to front and fitted with a white suite comprising panelled bath with centre taps, low level WC, tile enclosed shower with glazed screen, vanity sink unit, heated towel rail.
Bedroom
12' 0" x 11' 4" (3.66m x 3.45m) With window taking in views of the garden and beyond.
Inner hallway
Panelled wall concealing a cupboard and pressurised water tap, staircase to second floor.
Bedroom
17' 3" x 12' 0" (5.26m x 3.66m) With window taking in views to the rear.
Shower room
7' 3" x 4' 1" (2.21m x 1.24m) With window to side, vanity sink with mixer tap, heated towel rail, low level WC, tiled enclosed shower with glazed screen.
Master bedroom
18' 5" x 16' 1" (5.61m x 4.90m) A triple aspect room with panoramic window taking in stunning rural views. Walk-in dressing room and en-suite with window to side, tile enclosed shower with glazed screen, large vanity sink unit with mixer tap, low level WC, heated towel rail.
Attic room
19' 8" x 11' 0" (5.99m x 3.35m) Window to front, scope for full conversion.
Outside
The property is approached through five bar gate to a large area of tarmac parking and turning which leads around to the garage/workshop and to an additional section of parking.
Large detached shed
30' 1" x 11' 1" (9.17m x 3.38m) 19' 5" x 17' 3" (5.92m x 5.26m) and 13' 9" x 4' 5" (4.19m x 1.35m)
To the rear of the shed is a further open store and the oil tank. To the other side of the property double gates lead through to the gardens.
The gardens incorporate a paved patio interspersed with established flower beds, logia and wood store. Opening out to the rear they are laid to lawn, undulating and interspersed with various established trees. Part of the garden is left to wild flowers leading down to an established pond with a raised deck and a garden room 10' 4" x 9' 7" (3.15m x 2.92m) that looks straight out onto the pond.
A walkway leads around the pond with oak framed pergola and an additional rough area of ground falls away to the rear. To the back is a detached stable 30' 1" x 11' 1" (9.17m x 3.38m) ready to be sub-divided and a potting shed 9' 9" x 9' 6" (2.97m x 2.90m) and tractor store 10' 2" x 9' 0" (3.10m x 2.74m)
Garage
30' 1" x 15' 8" (9.17m x 4.78m) Triple bay with power and light, one set of double hinge doors, cupboard housing the fuse board.
Property info
For more information about this property, please contact
Campbell’s, TN33 on +44 1424 317043 * (local rate)
Disclaimer
Property descriptions and related information displayed on this page, with the exclusion of Running Costs data, are marketing materials provided by Campbell’s, and do not constitute property particulars. Please contact Campbell’s for full details and further information. The Running Costs data displayed on this page are provided by PrimeLocation to give an indication of potential running costs based on various data sources. PrimeLocation does not warrant or accept any responsibility for the accuracy or completeness of the property descriptions, related information or Running Costs data provided here.












































.png)
