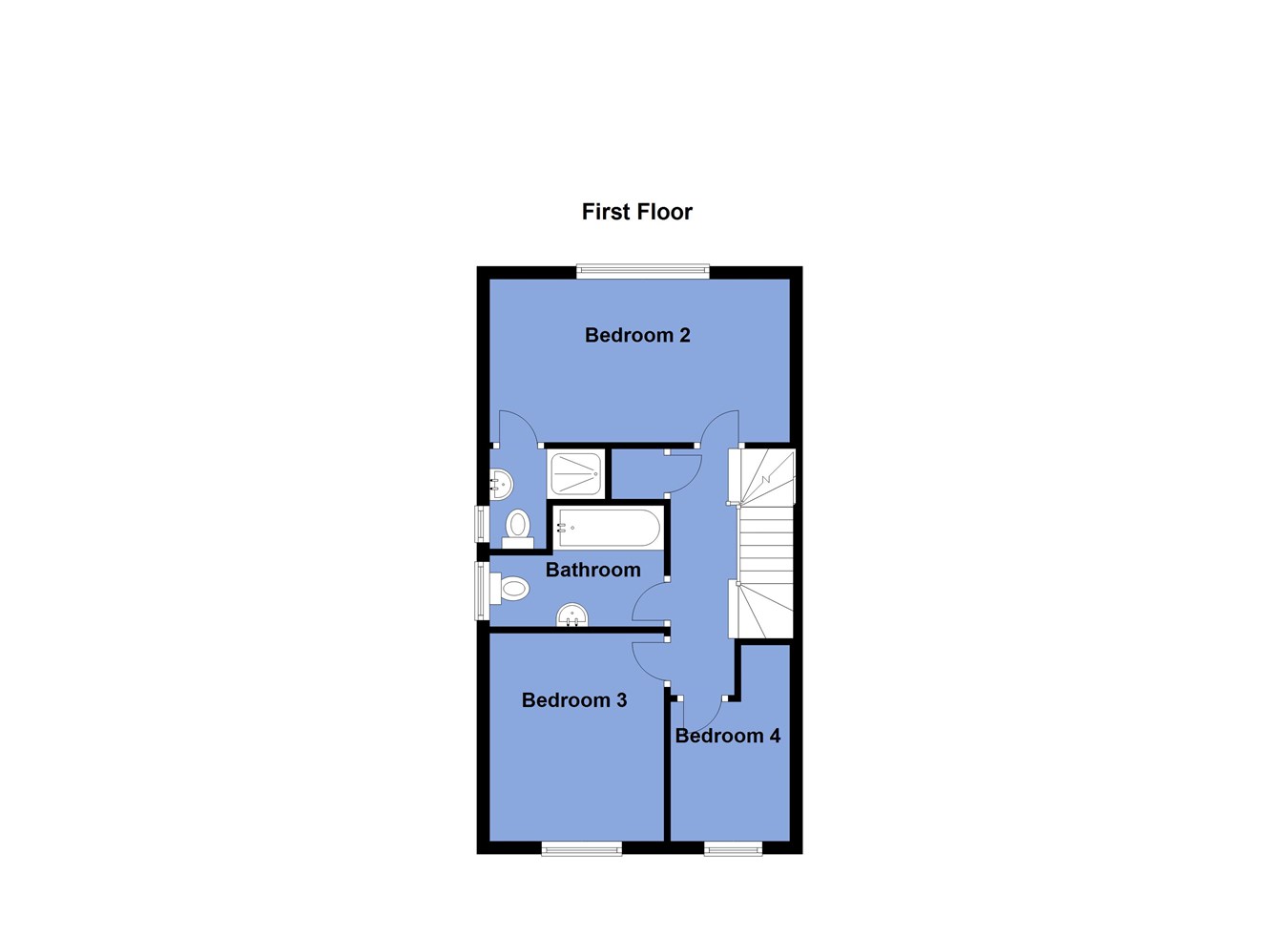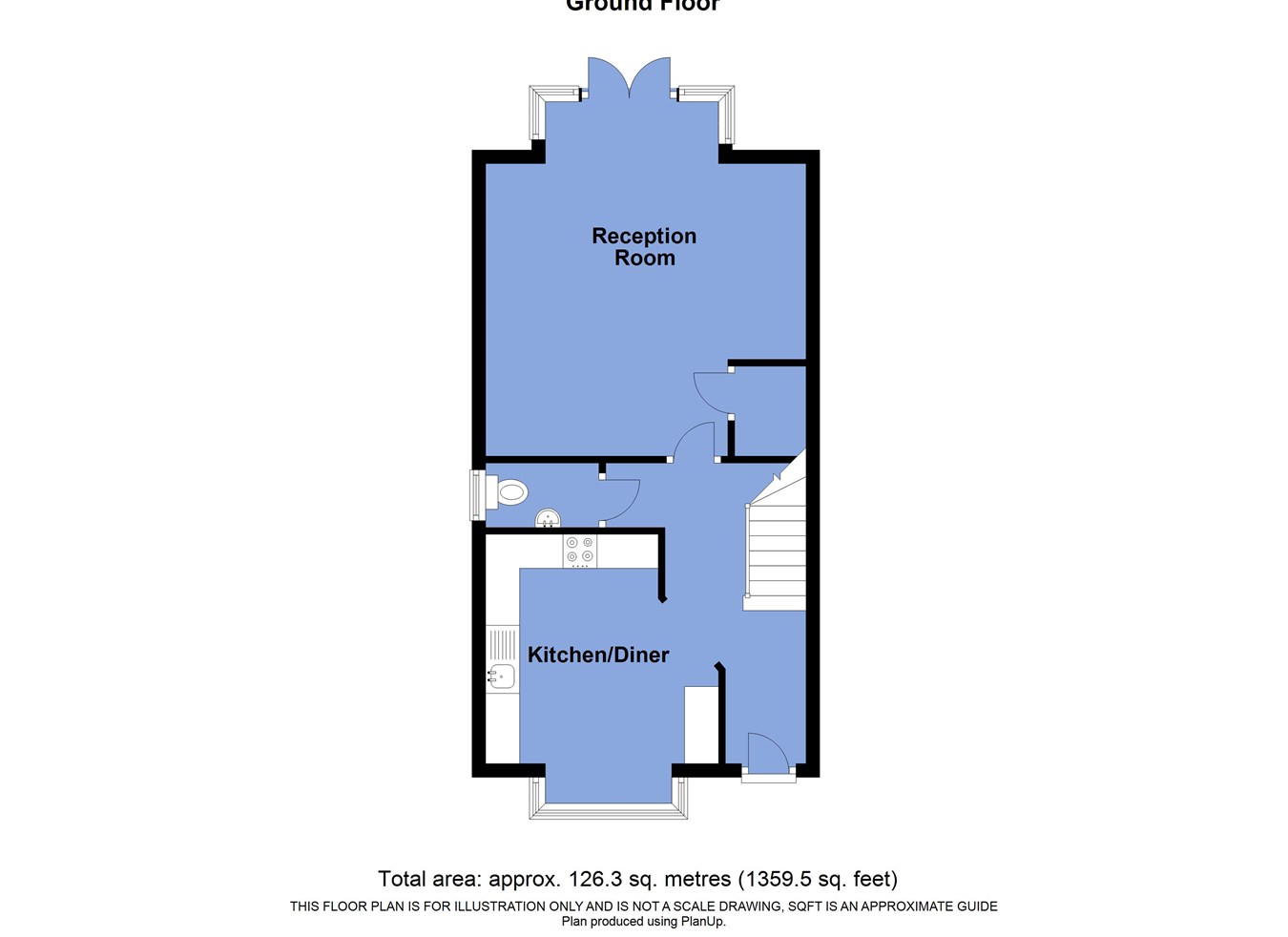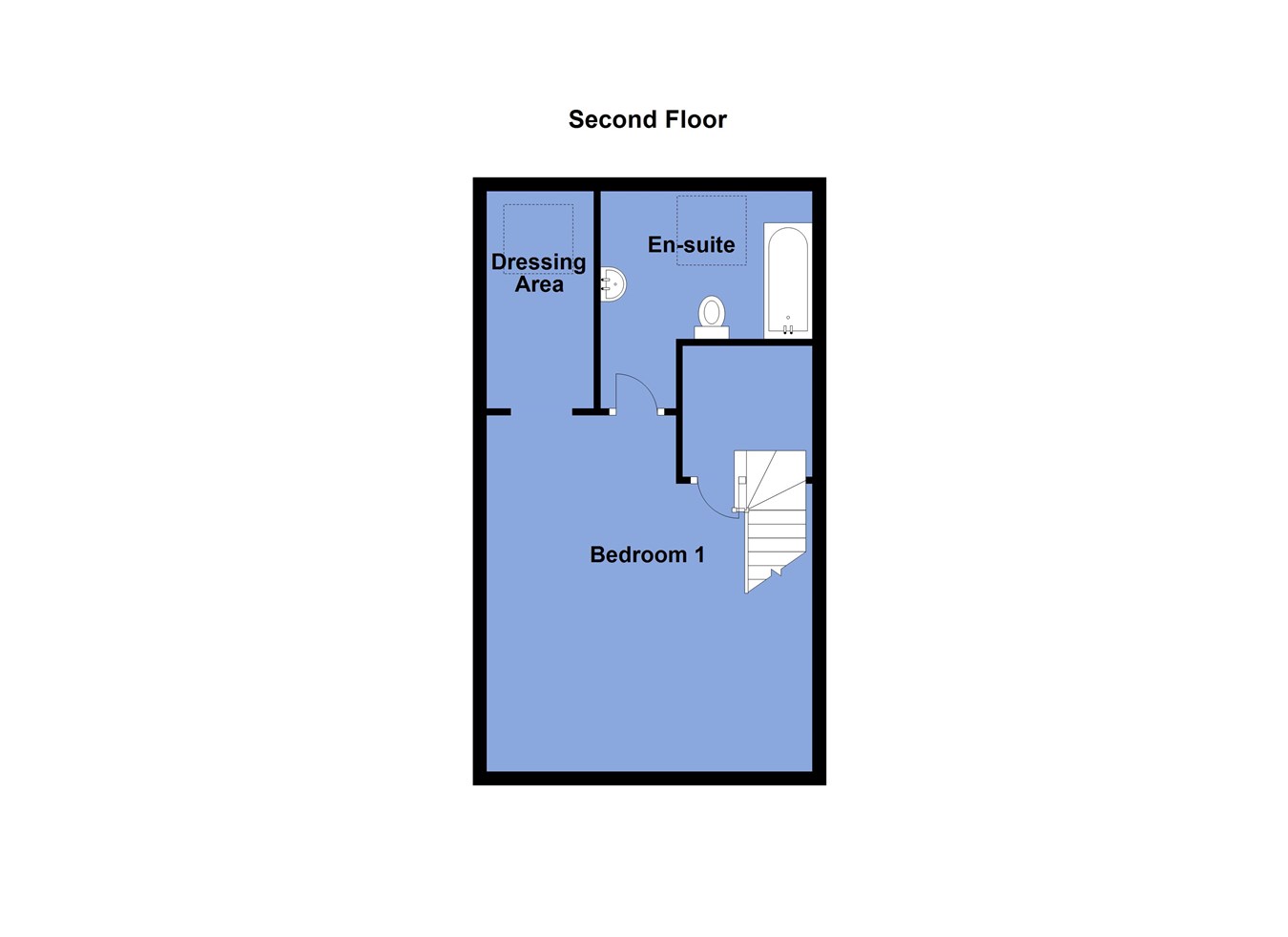Semi-detached house for sale in Broad O Th Lane, Astley Bridge, Bolton BL1
* Calls to this number will be recorded for quality, compliance and training purposes.
Property features
- Private Cul-De-Sac
- Very well-presented throughout
- Well placed for primary and secondary schools
- Available for the first time since construction
- Landscaped Garden
- Modern dining kitchen
- Master bedroom with ensuite and walk-in wardrobe
- Well regarded address
- Impressive level of privacy
- Driveway/ communal parking
Property description
The living accommodation is over three floors and comprises of entrance hall, separate kitchen/dining, downstairs W/C. The rear reception room opens onto and overlooks the rear garden which is tiered and has been well landscaped fitted with astro turf and an electrical outlet. To the first floor the second bedroom has an en-suite. The further two bedrooms are served by the family bathroom.
The master bedroom which is located on the third floor of the property and overlooks the front is of particular good size. Including a walk-in wardrobe with en-suite.
Early viewing should be considered essential to appreciate the many qualities on offer.
We have been advised by our vendor that the property is Leasehold for a term of 999 years from 7th November 2013 subject to a peppercorn ground rent.
Council Tax Band C - £1,903.18
In accordance with the Estate Agents Act 1979 we are obliged to give notice that the seller of this property is a member of Lancasters Estate Agents staff.
Superbly located, in a private cul-de-sac, just off Moss Bank Way, roughly between Halliwell Road and Blackburn Road.
The area is served well with both primary and secondary schools and the proximity to Moss Bank Way also means there are excellent bus links. There are also several supermarkets within a five-minute drive.
There is great access to both Bolton town centre and the countryside round the north of Bolton. The town includes a train station on the main line to Manchester and good motorway connections; whilst there is also a handful of pubs, shops and restaurants in and around Bromley Cross and Egerton.
Ground Floor
Entrance Hallway
14' 7" x 6' 8" (4.45m x 2.03m) Stairs to first floor landing with return staircase to the second floor.
WC
3' 1" x 5' 4" (0.94m x 1.63m) Gable window. Tiled walls and floor. WC. Hand basin.
Kitchen
12' 10" (max into the bay) x 10' 10" (3.91m x 3.30m) To the front with window overlooking the driveway and front garden. Gas hob with oven and extractor. Plumbing and integral washer, dishwasher, fridge and freezer. Under unit lighting. Units in grey gloss. Tiled aspect.
First Floor
Bedroom 1
8' 5" x 15' 8" (2.57m x 4.78m) Window to the garden looking into a cul de sac to the rear.
En-Suite Shower Room
Gable window. WC. Hand basin. Shower. Fully tiled walls and floor.
Bedroom 2
9' 0" x 10' 7" (2.74m x 3.23m) Front aspect.
Bedroom 3
6' 2" x 7' 2" with a recess of 2' 7" x 2' 9" (1.88m x 2.18m with a recess of (0.79m x 0.84m) Window to the front.
Bathroom
6' 2" x 9' 0" (1.88m x 2.74m) Bath in tiled enclosure. Semi pedestal hand basin. WC. Fully tiled walls and floor.
Second Floor
Master Suite
16' 11" (into restricted head space at the eaves) x 15' 8" (max) (5.16m x 4.78m) Dormer to the front with its window to the front.
Dressing Room
9' 10" x 4' 11" (3.00m x 1.50m) Vaulted ceiling. Roof light to the rear.
En-Suite
10' 2" x 7' 0" (3.10m x 2.13m) Bath within tiled enclosure with shower from mains over. WC with a concealed cistern. Hand basin. Vanity unit. Eaves storage. Velux roof light.
Property info
For more information about this property, please contact
Lancasters Independent Estate Agents, BL6 on +44 1204 351890 * (local rate)
Disclaimer
Property descriptions and related information displayed on this page, with the exclusion of Running Costs data, are marketing materials provided by Lancasters Independent Estate Agents, and do not constitute property particulars. Please contact Lancasters Independent Estate Agents for full details and further information. The Running Costs data displayed on this page are provided by PrimeLocation to give an indication of potential running costs based on various data sources. PrimeLocation does not warrant or accept any responsibility for the accuracy or completeness of the property descriptions, related information or Running Costs data provided here.




























.png)
