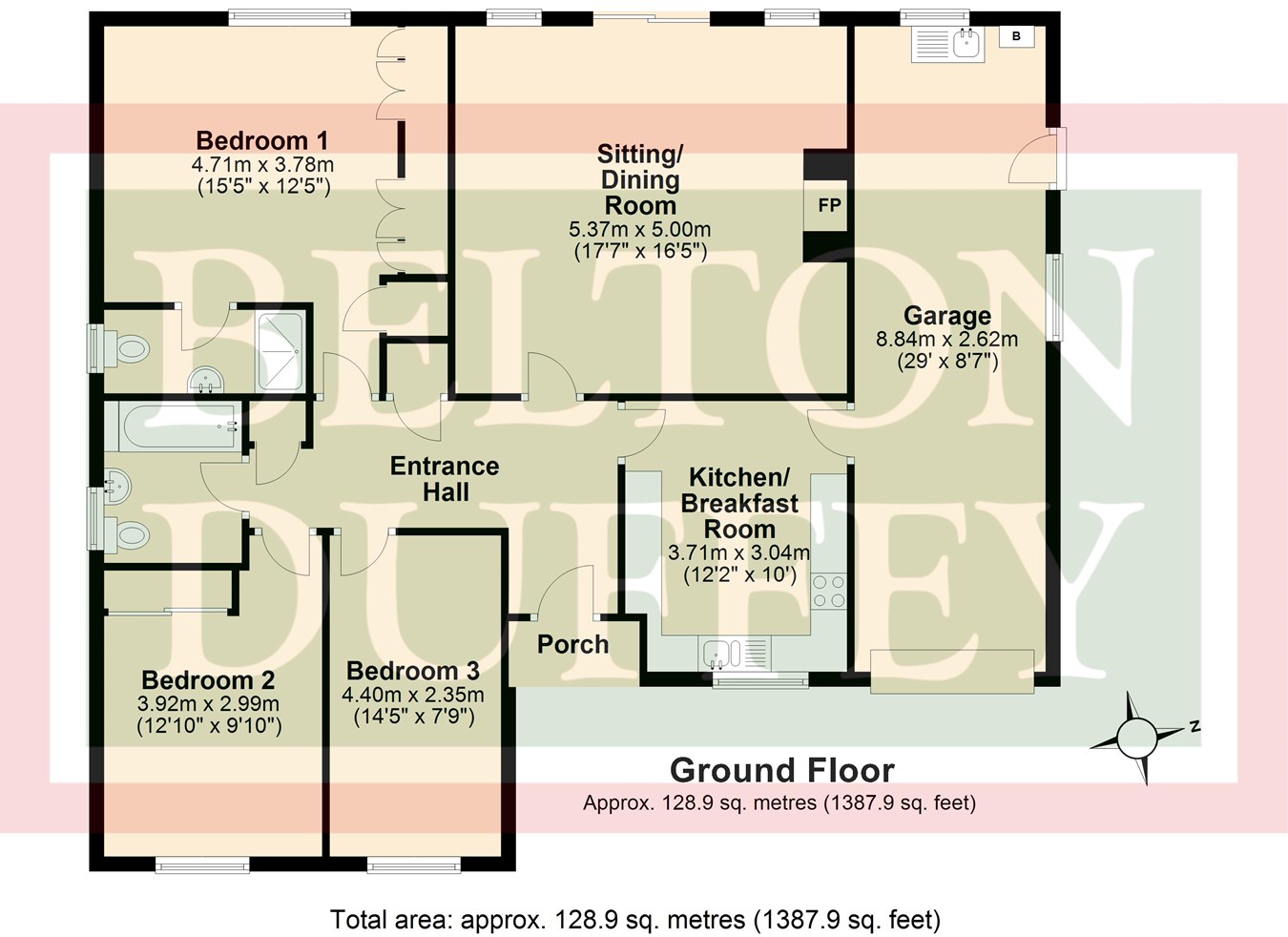Detached bungalow for sale in Kestrel Close, Burnham Market PE31
* Calls to this number will be recorded for quality, compliance and training purposes.
Property description
The well presented and oil centrally heated accommodation includes generous living room, well fitted kitchen with space for breakfast table, en-suite shower room to the principle bedroom, 2 further double bedrooms and a family bathroom. A particular feature of the property is the partly walled and secluded west backing rear garden which enjoys a high degree of privacy. There is also extensive driveway parking and large tandem garage offering various conversion possibilities, subject to the normal consents.
Merrymeet is being offered for sale with no onward chain and the furniture, fixtures and fittings are available by separate negotiation.
Burnham Market is a beautiful, traditional village, close to the North Norfolk Coast, having a full range of shops which include numerous independent boutiques, Post Office, antiques shop, doctor's and dentist surgery, jewellery shop, garage, butchers and food shops, fish shop, wine merchant, deli, and bakery. With a fine parish church and a range of hostelries including the famous "Hoste Arms" hotel and great restaurants including Socius and No. 29, Burnham Market centre is situated around a village green with mainly Georgian houses in what is considered an extremely desirable village.
The Burnhams comprise 6 villages situated on the North Norfolk Coast, an area of Outstanding Natural Beauty with miles of unspoilt beaches and wild salt marshes punctuated by creeks and small ancient harbours. Wells-next-the-Sea is located 5 miles to the east passing through the spectacular Holkham Estate whilst, to the west, Brancaster Staithe offers excellent sailing and watersports.
Mains water, mains drainage and mains electricity. Oil-fired central heating to radiators. EPC Rating Band D.
Borough Council King's Lynn and West Norfolk, King's Court, Chapel Street, King's Lynn, PE30 1EX. Council Tax Band n/a (registered for Business Rates).
Storm porch
A brick storm porch and a partly glazed UPVC door leads from the front of the property into:
Entrance hall
5.67m x 2.92m (18' 7" x 9' 7")
A bright and welcoming entrance to the property with laminate flooring, storage cupboard and a further airing cupboard. Loft hatch, radiator and doors to the principal rooms.
Kitchen/breakfast room
3.71m x 3.04m (12' 2" x 10' 0")
Double glazed window to front and door to garage. Extensive range of pale green floor and wall mounted storage units in contemporary styling, extensive laminate worksurfaces with inset single drainer sink unit, tiled splashbacks. Room for a small breakfast table.
4 ring ceramic hob with extractor over, fitted double oven, spaces and plumbing for a dishwasher and fridge freezer, ceramic tiled flooring, ceiling recessed downlighters.
Sitting/dining room
5.37m x 5.0m (17' 7" x 16' 5")
A comfortable room of generous proportions with sliding double glazed doors to rear affording views over and access to the garden, twin double glazed windows to rear. Fireplace recess with slate hearth housing cast iron solid fuel burner, 2 radiators, 4 wall light points and a glazed door to the entrance hall.
Bedroom 1
4.71m x 3.78m (15' 5" x 12' 5")
Double glazed window to rear with garden views, excellent range of fitted wardrobe cupboards including dressing table unit, further built-in storage cupboard, radiator and a door leading into:
En-suite shower room
2.77m x 1.15m (9' 1" x 3' 9")
Double glazed window to side with obscured glass, fully tiled shower cubicle with a chrome mixer shower, pedestal wash basin, WC. Extensive complementary tiling, ceramic tiled flooring, radiator, extractor fan.
Bedroom 2
3.92m x 2.99m (12' 10" x 9' 10")
Double glazed window to rear, built-in wardrobe cupboard, radiator.
Bedroom 3
4.40m x 2.35m (14' 5" x 7' 9")
Double glazed window to rear, radiator.
Bathroom
2.21m x 1.89m (7' 3" x 6' 2")
Double glazed window to side with obscured glass, panelled bath with shower mixer tap and glass shower screen, pedestal wash basin, WC. Attractive complementary tiling, ceramic tiled flooring, radiator, extractor fan.
Outside
Merrymeet is approached over an extensive private driveway with turning area providing off road parking for numerous vehicles with neat lawned area and well stocked shrub borders to the side.
The mature, partly walled and enclosed rear garden enjoys a sunny westerly aspect and high degree of privacy. An extensive paved patio with pathway to the timber summerhouse leads to a large neat lawned area having inset mature trees and well stocked raised flower and shrub borders, timber and glazed summerhouse. Attractive brick and flint wall to rear boundary, conifer hedging and fencing to remainder with gated access to front of property.
Garage
8.84m x 2.62m (29' 0" x 8' 7")
An attached tandem length garage of generous proportions providing numerous conversion possibilities, subject to the necessary consents.
Up and over door, power and light connected, personal doors to kitchen and garden, windows to rear and side. Utility area to rear with storage cupboards, worksurface, single drainer sink unit and spaces and plumbing for a machine, tumble dryer and over-spill fridge freezer. Grant oil-fired boiler, loft hatch.
Property info
For more information about this property, please contact
Belton Duffey, NR23 on +44 1328 854008 * (local rate)
Disclaimer
Property descriptions and related information displayed on this page, with the exclusion of Running Costs data, are marketing materials provided by Belton Duffey, and do not constitute property particulars. Please contact Belton Duffey for full details and further information. The Running Costs data displayed on this page are provided by PrimeLocation to give an indication of potential running costs based on various data sources. PrimeLocation does not warrant or accept any responsibility for the accuracy or completeness of the property descriptions, related information or Running Costs data provided here.






























.png)