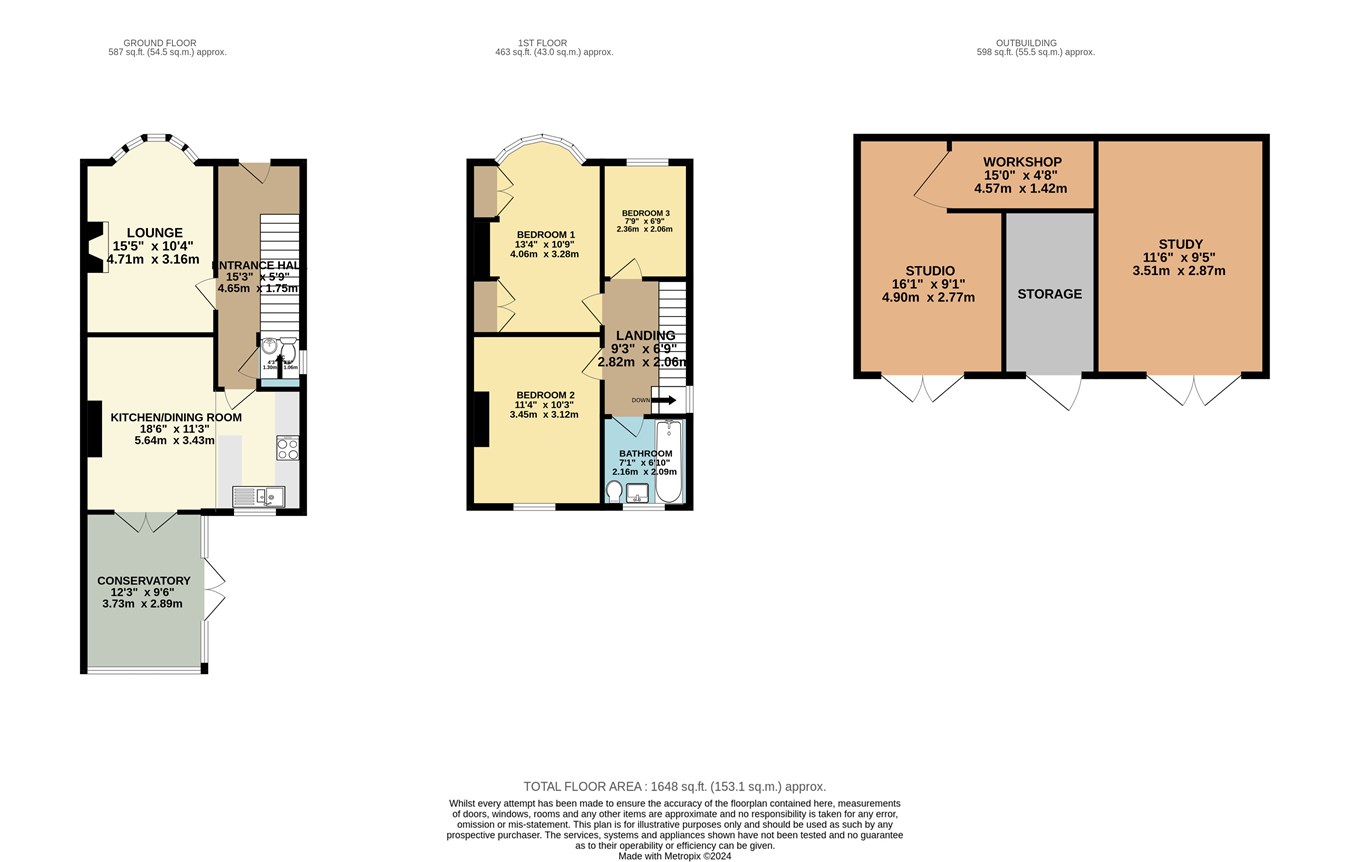Semi-detached house for sale in Bradbourne Vale Road, Sevenoaks TN13
* Calls to this number will be recorded for quality, compliance and training purposes.
Property features
- Lounge
- 3 bedrooms
- Modern bathroom
- Lovely kitchen and dining area
- Conservatory
- Lounge with wood burning stove
- Cloakroom
- 70ft front garden
- Lovely 120ft rear garden
- Great Outbuilding for study/studio/store/worksop
Property description
Ground Floor
Entrance Hall
13' 3" x 5' 9" (4.04m x 1.75m) Double glazed door to entrance hall, radiator, stairs to 1st floor, doors to lounge, kitchen/dining room, cloakroom, laminate wood floor, understairs storage cupboard.
Cloakroom
2' 9" x 2' 4" (0.84m x 0.71m) Double glazed window to side, low level W.C., wash hand basin, localised tiling, laminate wood floor.
Lounge
13' 6" x 11' 8" (4.11m x 3.56m) Double glazed window to front, radiator, limestone fireplace with wood burning stove, laminate wood floor.
Kitchen/Dining Room
18' 6" x 11' 3" (5.64m x 3.43m) max, Double glazed window to rear, double glazed French doors to conservatory, attractive high gloss wall and base units, Quartz worktops, 5 ring Zanussi gas hob, integrated oven, extractor hood, inset stainless steel 1 ½ bowl sink unit, peninsular breakfast bar, laminate wood floor, integrated dishwasher and washing machine, radiator.
Conservatory
12' 11" x 9' 6" (3.94m x 2.90m) Two thirds glazed with brick base, power and light, French doors to decking.
First Floor
Landing
Access to loft with ladder, insulated and boarded.
Bedroom 1
10' 9" x 13' 4" (3.28m x 4.06m) Double glazed bay window to front, radiator, laminate wood floor, wardrobes to one wall.
Bedroom 2
11' 4" x 10' 5" (3.45m x 3.17m) Double glazed window to rear, radiator, laminate wood floor.
Bedroom 3
7' 9" x 6' 9" (2.36m x 2.06m) Double glazed window to front, radiator, laminate wood floor.
Bathroom
6' 9" x 5' 9" (2.06m x 1.75m) Modern white suite comprising panelled bath with overhead shower, vanity unit, low level W.C., stainless steel heated towel rail, opaque double glazed window to rear, extractor fan, part tile walls.
Outside
Rear Garden
Approximately 120ft raised decked with storage beneath and seating with steps down to lawns and patios, Koi pond, 2 apple trees, 2 pear trees, 2 plum trees and a cherry tree, side compost and storage area.
Outbuilding
111' 6" x 9' 5" (33.99m x 2.87m)
Outside Store
11' 6" x 4' 9" (3.51m x 1.45m) Wall and base units, power and light.
Workshop
15' 0" x 4' 8" (4.57m x 1.42m)
Council Tax Band D £2,345.00 pa
Property info
For more information about this property, please contact
John Kingston Estate Agents, TN13 on +44 1732 758272 * (local rate)
Disclaimer
Property descriptions and related information displayed on this page, with the exclusion of Running Costs data, are marketing materials provided by John Kingston Estate Agents, and do not constitute property particulars. Please contact John Kingston Estate Agents for full details and further information. The Running Costs data displayed on this page are provided by PrimeLocation to give an indication of potential running costs based on various data sources. PrimeLocation does not warrant or accept any responsibility for the accuracy or completeness of the property descriptions, related information or Running Costs data provided here.







































.png)