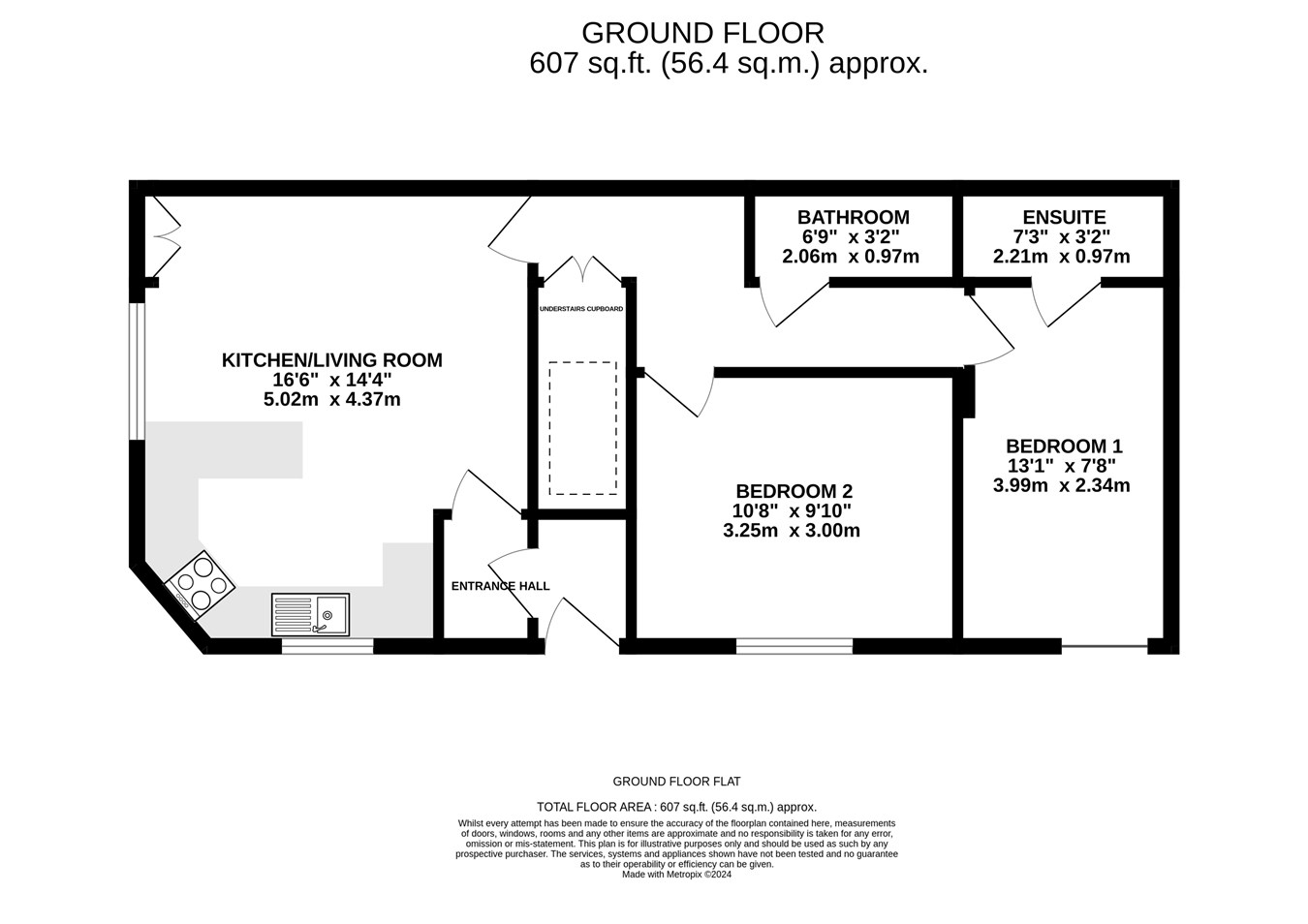Flat for sale in London Road, Dunton Green, Sevenoaks TN13
* Calls to this number will be recorded for quality, compliance and training purposes.
Property features
- Two bedroom, two bathroom
- Ground floor apartment
- Modern and stylish
- Share of freehold
- En-suite shower room
- Walking distance of station
- Convenient for shops and schools
- Parking
- Open garage
- Double glazing throughout
Property description
Entrance
Shared with the first floor flat, with doors to both flats.
Inner Entrance Hall
4' 9" x 3' 5" (1.45m x 1.04m)
Feature tiled floor with hooks for hanging coats and space for shoes.
Kitchen/Living Room
16' 6" x 14' 4" (5.03m x 4.37m) [at widest points]
Access from the inner entrance hall is the attractive open plan kitchen and living space, with a breakfast bar area. Double glazed windows to side and front. The kitchen comprises tiled flooring, grey matching wall and base units, drawers, wood effect countertops, tiled splashback, stainless steel sink with drainer and mixer tap, AEG oven, 4 ring electric hob, AEG extractor, space for both fridge freezer and dishwasher. The living space comfortably accommodates both dining table and sofa space, with radiator, thermostat, wood effect flooring, and cupboard housing electric meters. There is a door leading to the hallway.
Hallway
Wood effect flooring, radiator, understairs storage cupboard, doors to bedrooms and bathroom.
Bedroom 1
13' 1" x 7' 8" (3.99m x 2.34m) [at widest points]
Double bedroom with en-suite shower room. Door to side with opaque window, radiator, door to en-suite.
En-suite
3' 2" x 7' 3" (0.97m x 2.21m)
Tiled and comprising low level WC with concealed cistern, wall-mounted mirrored cupboard, wall-mounted LED mirror, heated towel rail, vanity unit, large shower cubicle, extractor fan, underfloor heating.
Bedroom 2
9' 10" x 10' 8" (3.00m x 3.25m)
Double with radiator and double glazed window to side.
Bathroom
3' 2" x 6' 9" (0.97m x 2.06m)
Tiled and comprising low level WC with concealed cistern, wall-mounted mirrored cupboard, wall-mounted LED mirror, heated towel rail, vanity unit, large shower cubicle, extractor fan, underfloor heating.
Open Garage
The open garage is shared between the ground floor and first floor flat, with an allocated parking or storage space for each. There is no garden for this flat.
Council Tax
Council tax: Band D (approximately £2, figure)
Share of freehold. Lease term to be advised.
Property info
For more information about this property, please contact
John Kingston Estate Agents, TN13 on +44 1732 758272 * (local rate)
Disclaimer
Property descriptions and related information displayed on this page, with the exclusion of Running Costs data, are marketing materials provided by John Kingston Estate Agents, and do not constitute property particulars. Please contact John Kingston Estate Agents for full details and further information. The Running Costs data displayed on this page are provided by PrimeLocation to give an indication of potential running costs based on various data sources. PrimeLocation does not warrant or accept any responsibility for the accuracy or completeness of the property descriptions, related information or Running Costs data provided here.























.png)