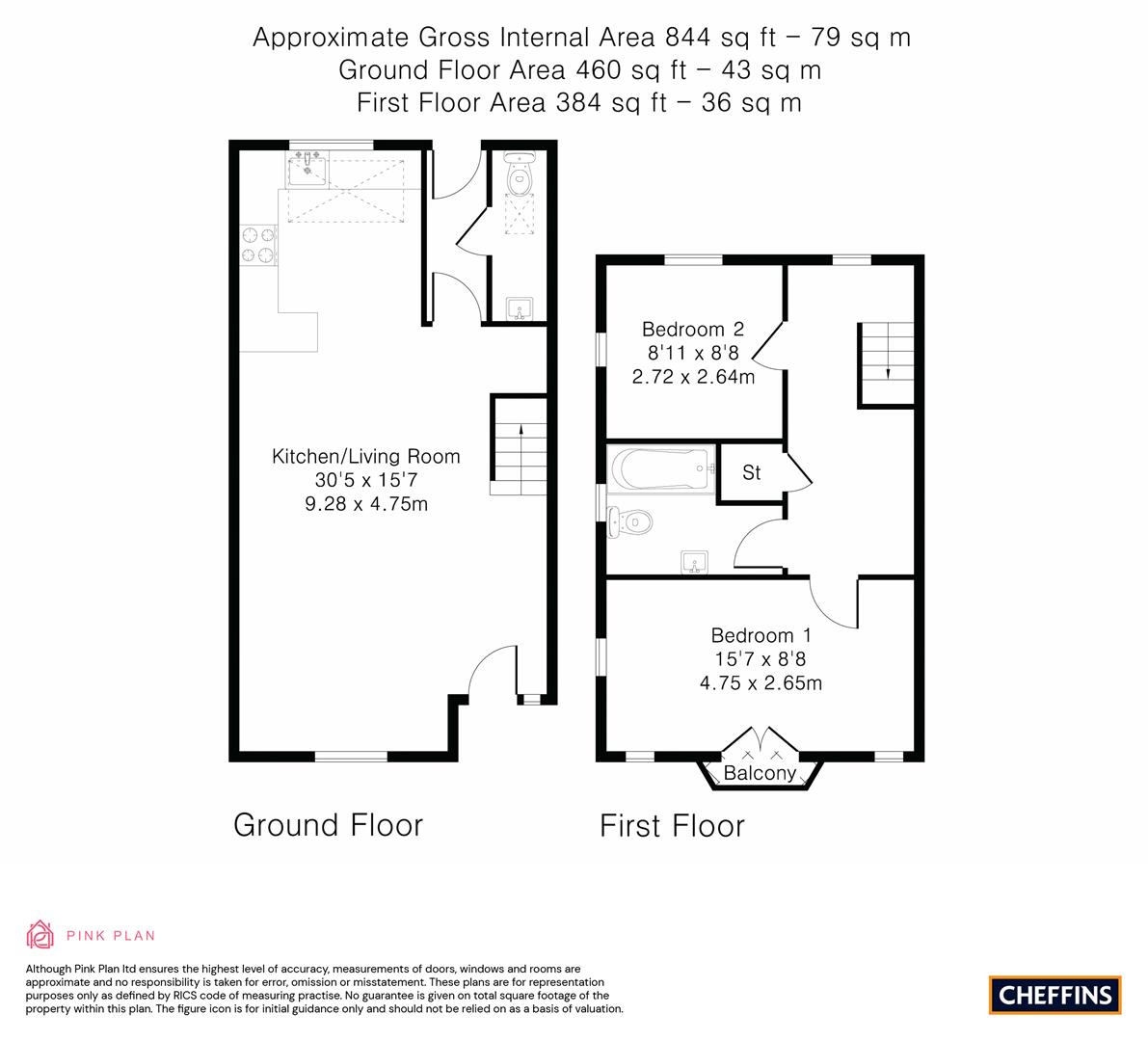Semi-detached house for sale in Hurdles Way, Duxford, Cambridge CB22
* Calls to this number will be recorded for quality, compliance and training purposes.
Property features
- Two Bedrooms
- Downstairs Cloakroom
- Balcony Off The Principal Bedroom
- Light & Airy Kitchen With Vaulted Ceilings & Skylights
- Private & Enclosed Front Garden
- Off Street Parking
- Chain Free
Property description
An established and stylish semi-detached property, offering fully open plan accommodation across the ground floor with further well-proportioned space on the first floor, offering a low maintenance rear garden and occupying a private and tucked away position on this popular development, close to a wealth of commuter links.
Storm Porch
With block paving covering the entrance hallway which is part glazed with glass with side enclosed panelling leading through into:
Open Plan Living/Kitchen/Dining Area
Living room with wood effect flooring, coved ceilings, gas fireplace with full height set of double glazed windows to front aspect, stairs rising to first floor accommodation with understairs storage cupboard, opening through into Kitchen Area comprising a collection of both wall and base mounted storage cupboards and drawers with inset stainless steel sink with hot and cold mixer tap and drainer to side, tiled splashback, integrated 4 ring gas hob with concealed extractor hood above, stainless steel splashback, Bosch oven below, integrated and concealed dishwasher, and integrated and concealed washer/dryer, space and plumbing for fridge/freezer, integrated Bosch microwave, cupboard housing Worcester wall mounted gas fired boiler, inset LED downlighters, part vaulted ceilings, double glazed skylights to rear aspect.
Rear Entrance Hall
With coved ceilings, continuation of the wood effect flooring from the main room, panelled door leading out to garden, and door leading through into:
Cloakroom
Which comprises of a two piece suite with low level w.c. With concealed dual hand flush, wash hand basin with hot and cold mixer tap, tiled splashback, wood effect flooring, coved ceilings, part vaulted ceilings, double glazed Velux skylight to rear aspect.
On The First Floor
Landing
With coved ceilings, radiator, loft access and airing cupboard with hot water cylinder and fitted timber shelving, double glazed window overlooking garden.
Principal Bedroom
With coved ceilings, built-in wardrobes, radiator, double glazed window to front aspect, set of double glazed French doors opening out onto balcony with metal railings and glass balustrades overlooking the private front garden.
Family Bathroom
Comprising of a three piece suite with combined shower and bath with wall mounted shower head and hot and cold mixer bath tap, glazed shower partition, low level w.c. With concealed dual hand flush, wash hand basin with hot and cold mixer tap, tiled surround, heated towel rail, shaver point, radiator, tiled upstand, inset LED downlighters, extractor fan and double glazed window fitted with privacy glass out onto side aspect.
Bedroom 2
With coved ceilings, radiator, double glazed windows to both side aspect as well as overlooking rear garden.
Outside
To the front the property is approached off Hurdles Way via a pedestrian paved pathway leading to the secluded front garden which is principally laid to lawn bordered by some tall mature hedging.
To the rear of the property is an extremely low maintenance garden with a paved patio area led directly off the rear part of the property with the remainder of the garden being laid to pebbles with a handful of mature shrubs and trees dotted around the garden benefitting from a rear access gate leading out to the parking area behind.
Property info
For more information about this property, please contact
Cheffins - Cambridge, CB1 on +44 1223 784698 * (local rate)
Disclaimer
Property descriptions and related information displayed on this page, with the exclusion of Running Costs data, are marketing materials provided by Cheffins - Cambridge, and do not constitute property particulars. Please contact Cheffins - Cambridge for full details and further information. The Running Costs data displayed on this page are provided by PrimeLocation to give an indication of potential running costs based on various data sources. PrimeLocation does not warrant or accept any responsibility for the accuracy or completeness of the property descriptions, related information or Running Costs data provided here.






























.png)


