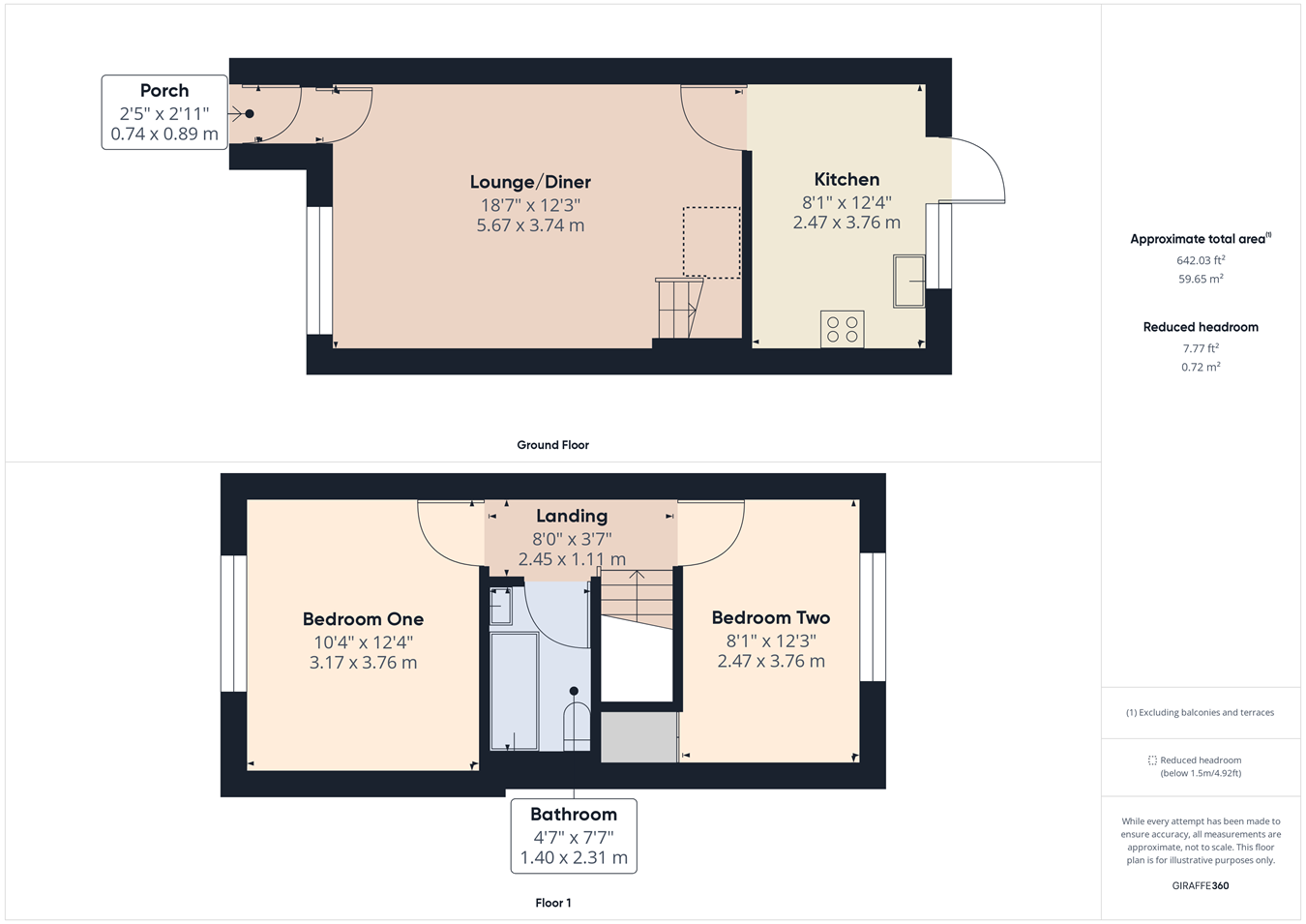Terraced house for sale in Quebec Gardens, Bursledon, Southampton SO31
* Calls to this number will be recorded for quality, compliance and training purposes.
Property features
- Two Bedrooms
- Lounge/Diner
- Allocated Parking
- Enclosed Rear Garden
- Close Proximity To Local Green Spaces and Amenities
Property description
Situated in the ever-popular development of Bursledon Green, the property is in close proximity to a range of amenities including Tesco Bursledon Superstore and Lowford Village, which offers a number of local shops, eateries, a library and community centre.
The local area offers a number of nearby parks and green spaces. The renowned River Hamble, which is approximately 1 mile away, provides a picturesque backdrop for riverside walks, picnics and is perfect for sailing enthusiasts. Old Bursledon, Netley Abbey (home to Royal Victoria Country Park) and Hamble are in close proximity, each offering a number of eating establishments and amenities.
Schooling locally is particularly attractive, with Bursledon Infant and Junior Schools around half a mile away on foot. The Hamble School is the catchment school for 11–16 year-olds. Bursledon is also well catered for by pre-schools and nurseries.
The area offers great transport links. Junction 8 of the M27 which joins the cities of Southampton and Portsmouth, is situated approximately 1 mile away.
Ground Floor Accommodation
Upon entering the property, you are greeted by a porch with space to de boot and hang your coats. A door opens into the welcoming and spacious lounge/diner, with a front elevation window. This bright and airy room offers recessed spotlighting and a carpeted floor and is perfect for relaxing at the end of a busy day. There are stairs rising to the first floor and a door into the kitchen.
The kitchen comprises of a range of matching wall and floor mounted units with a roll-top worksurface over. A rear elevation window and half panel glazed door look over and open onto the rear garden. The kitchen offers a built under oven with a four-ring gas hob and extractor hood over, a 1 ½ bowl stainless steel sink and drainer and appliance space for a washing machine and fridge freezer. A breakfast bar provides a handy spot for informal dining. A wall mounted Vaillant boiler is located in the corner of the room.
First Floor Accommodation
Ascending to the first-floor landing, there are doors to all rooms and a loft access point.
Bedroom one, a good-sized double, offers a front elevation window providing views over the front of the house.
Bedroom two, another double room, offers a window overlooking the rear garden.
The contemporary style bathroom is tiled to three walls and offers recessed spotlighting and a heated towel radiator. The three-piece bathroom suite comprises of a panel enclosed bath with a shower over, a low-level WC and a wash hand basin with a vanity unit beneath.
Outside
The property is approach by a footpath leading to the front door. The low maintenance front garden is laid to slate gravel chippings.
The split-level rear garden is enclosed by timber fencing with a pedestrian gate providing access to a pathway leading to the parking area. A paved patio, adjacent to the property, above which is a canopy, provides an ideal spot for al fresco dining. There are steps up to the end of the garden with decorative raised borders finished with slate gravel chippings.
Additional Information
council tax band: B - Eastleigh Borough Council.
Utilities: Mains gas, electricity, water and drainage.
Viewings strictly by appointment with Manns and Manns only. To arrange a viewing please contact us.
EPC to follow.
Property info
For more information about this property, please contact
Manns and Manns, SO31 on +44 23 8115 9297 * (local rate)
Disclaimer
Property descriptions and related information displayed on this page, with the exclusion of Running Costs data, are marketing materials provided by Manns and Manns, and do not constitute property particulars. Please contact Manns and Manns for full details and further information. The Running Costs data displayed on this page are provided by PrimeLocation to give an indication of potential running costs based on various data sources. PrimeLocation does not warrant or accept any responsibility for the accuracy or completeness of the property descriptions, related information or Running Costs data provided here.





















.png)