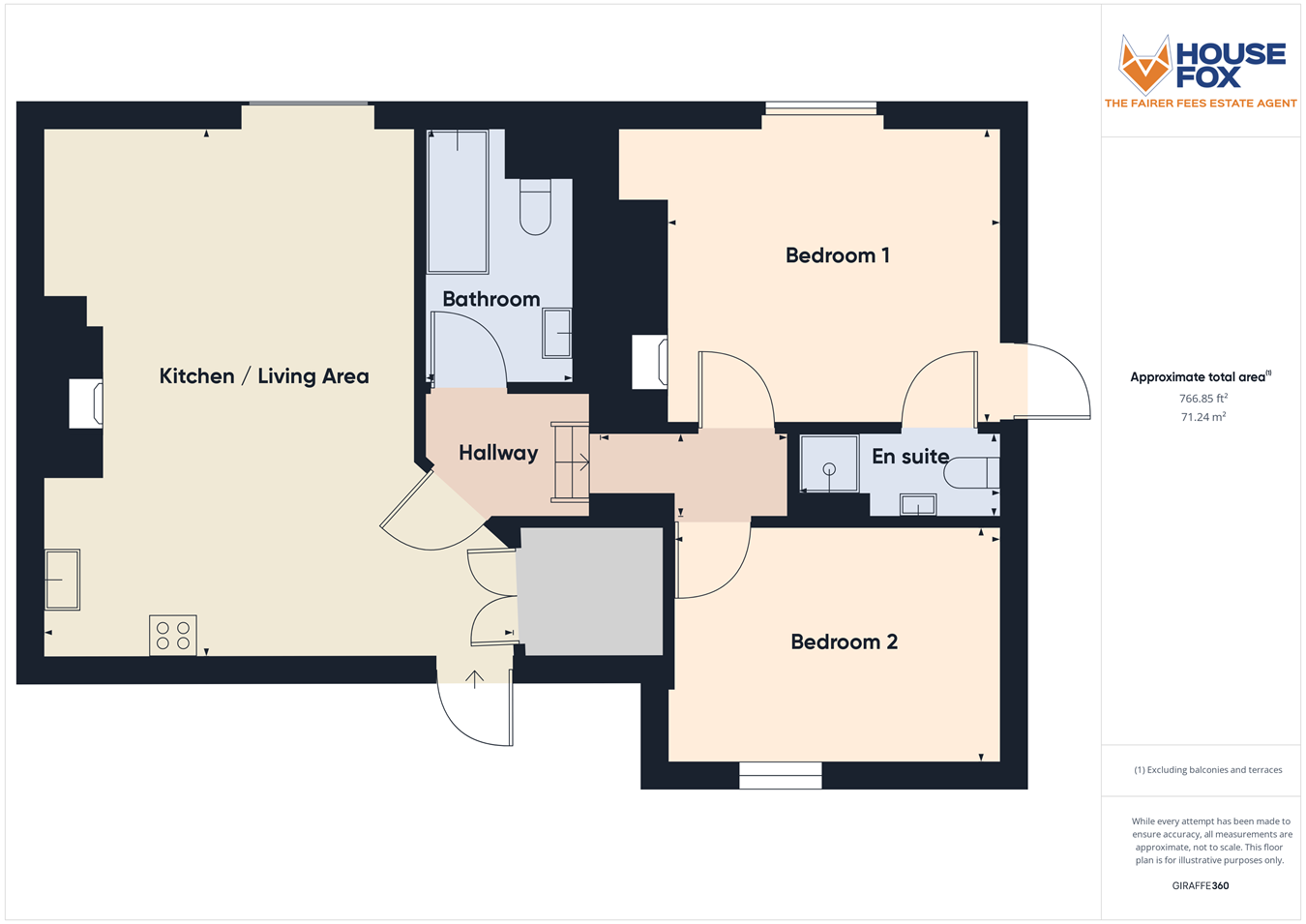Flat for sale in West Street, Banwell BS29
* Calls to this number will be recorded for quality, compliance and training purposes.
Property features
- Walk through 360 video tour available
- Modern flat in converted pub
- Two bedrooms, Bed 1 with en suite
- Open plan kitchen / living area
- Well presented property throughout
- Two allocated parking spaces to rear
- Gated parking access to rear (off High St)
- Council Tax Band - A
- Listed building so no EPC required
Property description
The open-plan living area includes a well-appointed kitchen, and the property benefits from two allocated parking spaces in a gated area. Situated in the historic Ship pub, which was converted into six well-appointed flats around 4 years ago, this property is accessed via an electric gated driveway from the High Street.
The flat is approached via a few steps leading down to the front entrance, which opens into the open-plan living area. The kitchen is equipped with a range of wall and base units with worktops, a halogen hob with an extractor hood, an electric oven, an integrated dishwasher, a washing machine, and a fridge freezer. It also features an inset black sink/drainer and seamlessly integrates with the living area, which includes a large feature fireplace with space for a log burner.
The property offers two double bedrooms, with the primary bedroom benefiting from an en suite bathroom complete with a white suite, including a WC, basin, and shower. The family bathroom also features a white suite with a WC, basin, and bath with an overhead shower.
Outside, there is space for a table and chairs, to enjoy alfresco dining or a drink in the sunshine which is communal, but each apartment, tends to look after a specific area
Main front door to the:
Open Plan Living room/Kitchen
20' 8" x 18' 1" narrowing to 14'5 (6.30m x 5.51m) Electric heating; window to front; kitchen offers a range of wall and base units with worktops over, halogen hob with extractor hood over and electric oven under, integral dishwasher, washing machine and fridge freezer, inset black sink/drainer and is open to the living area which has a large feature fireplace with space for log-burner.
Bedroom 1
14' 4" x 12' 2" (4.37m x 3.71m) Electric heating; window to front; door to ensuite
En Suite to Bed 1
A white suite of WC, wash basin and shower; electric towel radiator
Bedroom 2
13' 9" x 9' 0" (4.19m x 2.74m) Electric heating; window to rear
Bathroom
9' 6" x 6' 0" (2.90m x 1.83m) The family bathroom is also a white suite of WC, basin and bath with shower over; Electric towel radiator; extractor fan
Outside
Outside there is space for table and chairs
Electric gated driveway access from the High Street leading into a parking area with allocated spaces.
Please note - all heating is electric, remaining lease is from the original 999yrs and there is a monthly maintenance fee of £70; the entire building is a listed building.
Property info
For more information about this property, please contact
House Fox, BS22 on +44 1934 282950 * (local rate)
Disclaimer
Property descriptions and related information displayed on this page, with the exclusion of Running Costs data, are marketing materials provided by House Fox, and do not constitute property particulars. Please contact House Fox for full details and further information. The Running Costs data displayed on this page are provided by PrimeLocation to give an indication of potential running costs based on various data sources. PrimeLocation does not warrant or accept any responsibility for the accuracy or completeness of the property descriptions, related information or Running Costs data provided here.



























.png)

