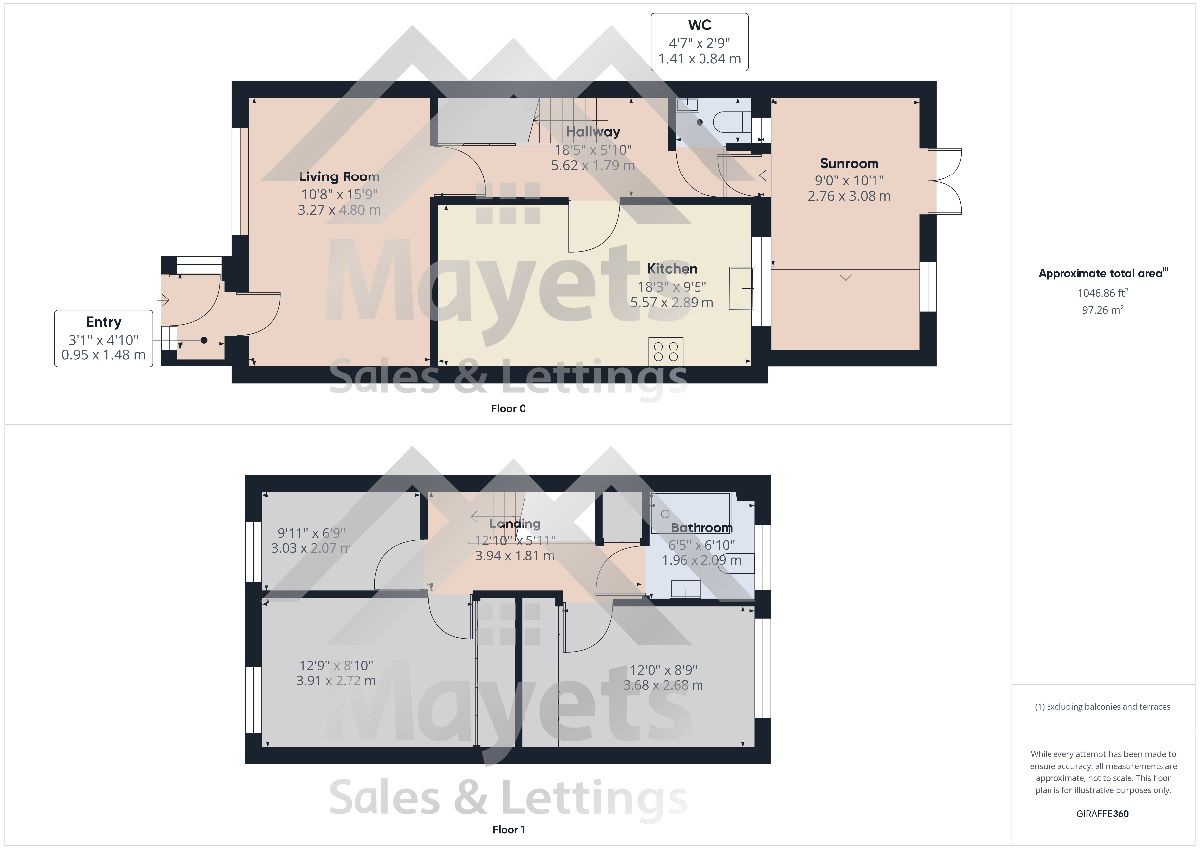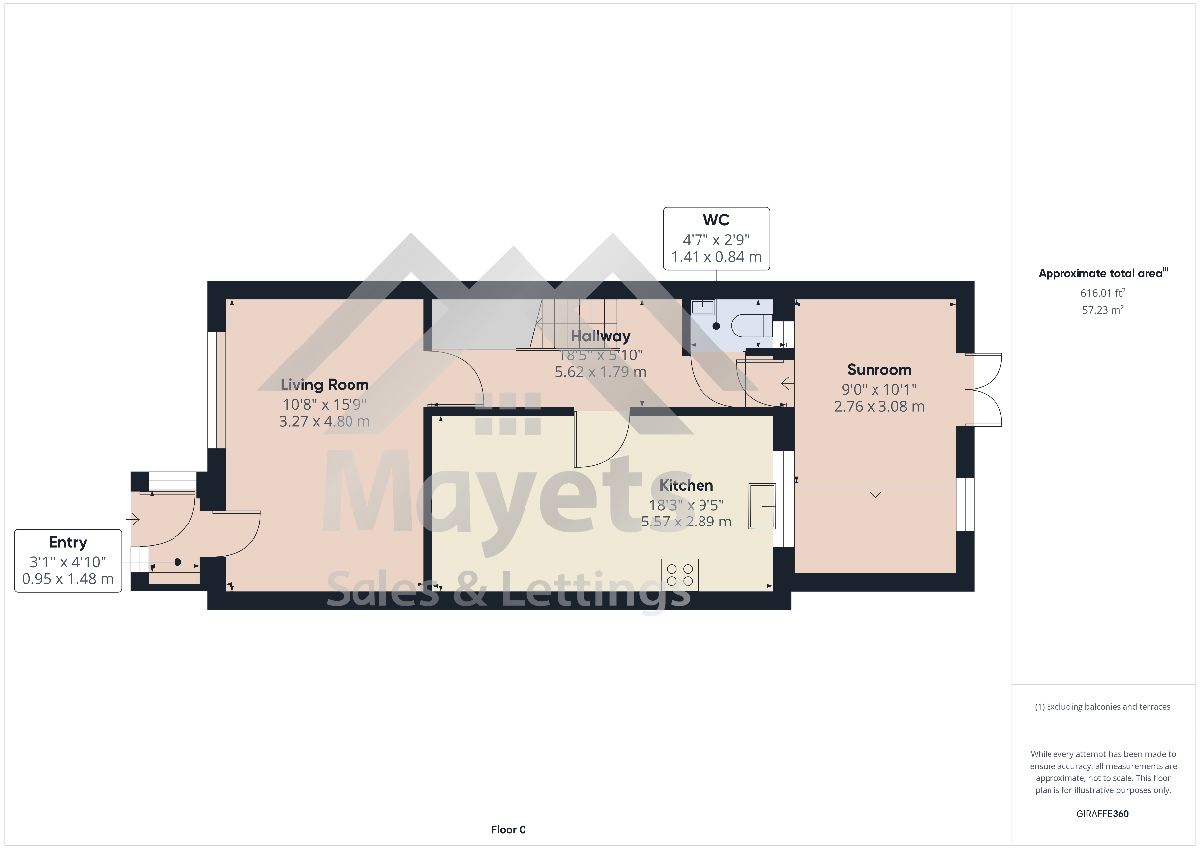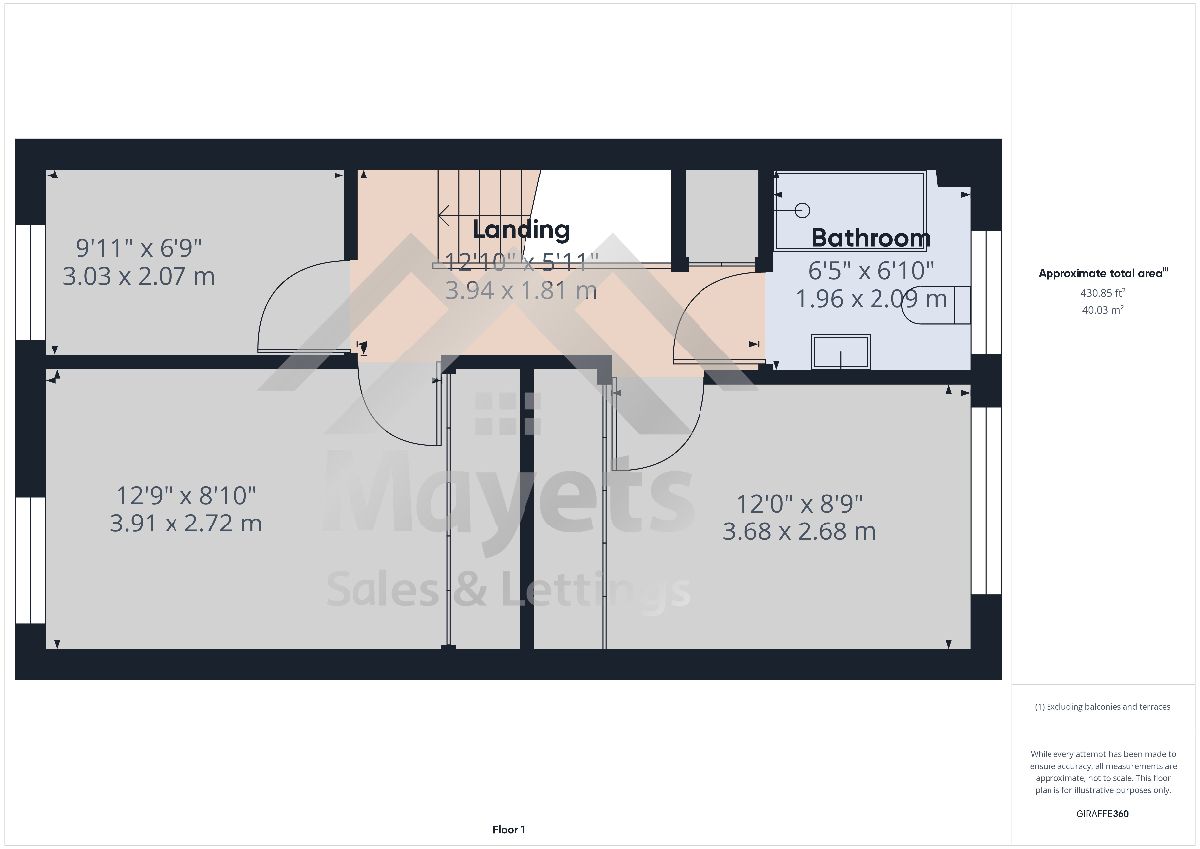Terraced house for sale in Hareclough Close, Guide, Blackburn BB2
* Calls to this number will be recorded for quality, compliance and training purposes.
Property features
- Three double bedrooms
- Three fully fitted bedrooms
- Spacious reception room
- Fully fitted dining kitchen
- Conservatory
- Modern shower room
- Gas central heating with combination boiler
- UPVC Double glazing
- Double driveway
- Rear garden
Property description
Description
Mayets are here delighted to offer for sale this lovely three bedroom family home in the much sought after area of Audley, close to Royal Blackburn Hospital, places of worship town, centre, local amenities and excellent motorway links.
Welcome to this delightful three-bedroom terraced house, perfectly designed for modern family living. Situated in a friendly and convenient neighborhood, this property offers a blend of comfort, style, and functionality. As you step inside, you're greeted by a generous reception room, perfect for relaxing with family or entertaining guests. The room's ample space and natural light create an inviting atmosphere. The fully fitted kitchen has a good range of maple units and range cooker. The bright and airy conservatory provides an additional living space which is an ideal spot for a second reception room, play room or simply a place to unwind and enjoy the garden views. Conveniently located on the ground floor, the downstairs W.C. Adds a practical touch, making it easy for guests and family members to access without needing to go upstairs. Upstairs, you'll find three well-appointed bedrooms, each thoughtfully designed with fully fitted wardrobes with comfort in mind. The lovely decor and ample storage solutions make these rooms perfect for rest and relaxation. Completing the upper floor is a stylish shower room with feature tiling, shower cubicle with both power and electric shower. Externally there is an enclosed flagged garden to the rear and double driveway to the front. This property is perfect for young or growing families seeking a comfortable, move-in-ready home.
The UPVC double glazed door leads into the porch with tiled flooring which houses the gas meter and opens into the main reception room.
Reception room 4.82m x 3.27m
Sizeable room with neutral decor and liquid wallpaper feature wall, large UPVC double glazed window bringing in ample light, radiator, carpet and centre light.
Dining Kitchen 5.57m x 2.89m
Fully fitted maple kitchen with Range cooker, stainless steel sink, and tiled splashbacks, UPVC double glazed window and tiled flooring. There is space for a full dining suite.
Conservatory 3.08m x 2.76m
Beautiful room to relax and enjoy the sun with panelled walls, there is a specially created ablution facility and the UPVC French doors lead to the rear garden.
Downstairs W.C 1.40m x 0.84m
Downstairs W.C. With washbasin, low level W.C. And UPVC double glazed window. Can easily be extended into a downstairs shower room if required.
To the first floor there are three fully fitted double bedrooms with access to the boarded loft with power and pull down ladders.
Bedroom one 4.54m x 2.72m
Fully fitted spacious double bedroom with feature wall, carpet, UPVC double glazed window, centre light and radiator.
Bedroom two 4.45m x 2.70m
Another fully fitted double bedroom with ample internal storage and hanging space, carpet, UPVC double glazed window, centre light and radiator. Check the virtual tour
Bedroom three 3.03m x 2.07m
Fully fitted double bedroom with more creative storage, carpet, UPVC double glazed window, centre light and radiator.
Family shower room 2.09m x 1.96m
Modernised shower room with separate shower cubicle with feature tiling, power and electric shower, low level W.C., vanity basin housed in a unit with additional storage, UPVC double glazed window and heated towel rail
This is a great first time buy which is very competitively priced and an opportunity not to be missed. Call now!
Tenure: Freehold
Property info
For more information about this property, please contact
Mayets Sales & Lettings, BB1 on +44 1254 789923 * (local rate)
Disclaimer
Property descriptions and related information displayed on this page, with the exclusion of Running Costs data, are marketing materials provided by Mayets Sales & Lettings, and do not constitute property particulars. Please contact Mayets Sales & Lettings for full details and further information. The Running Costs data displayed on this page are provided by PrimeLocation to give an indication of potential running costs based on various data sources. PrimeLocation does not warrant or accept any responsibility for the accuracy or completeness of the property descriptions, related information or Running Costs data provided here.






































.png)
