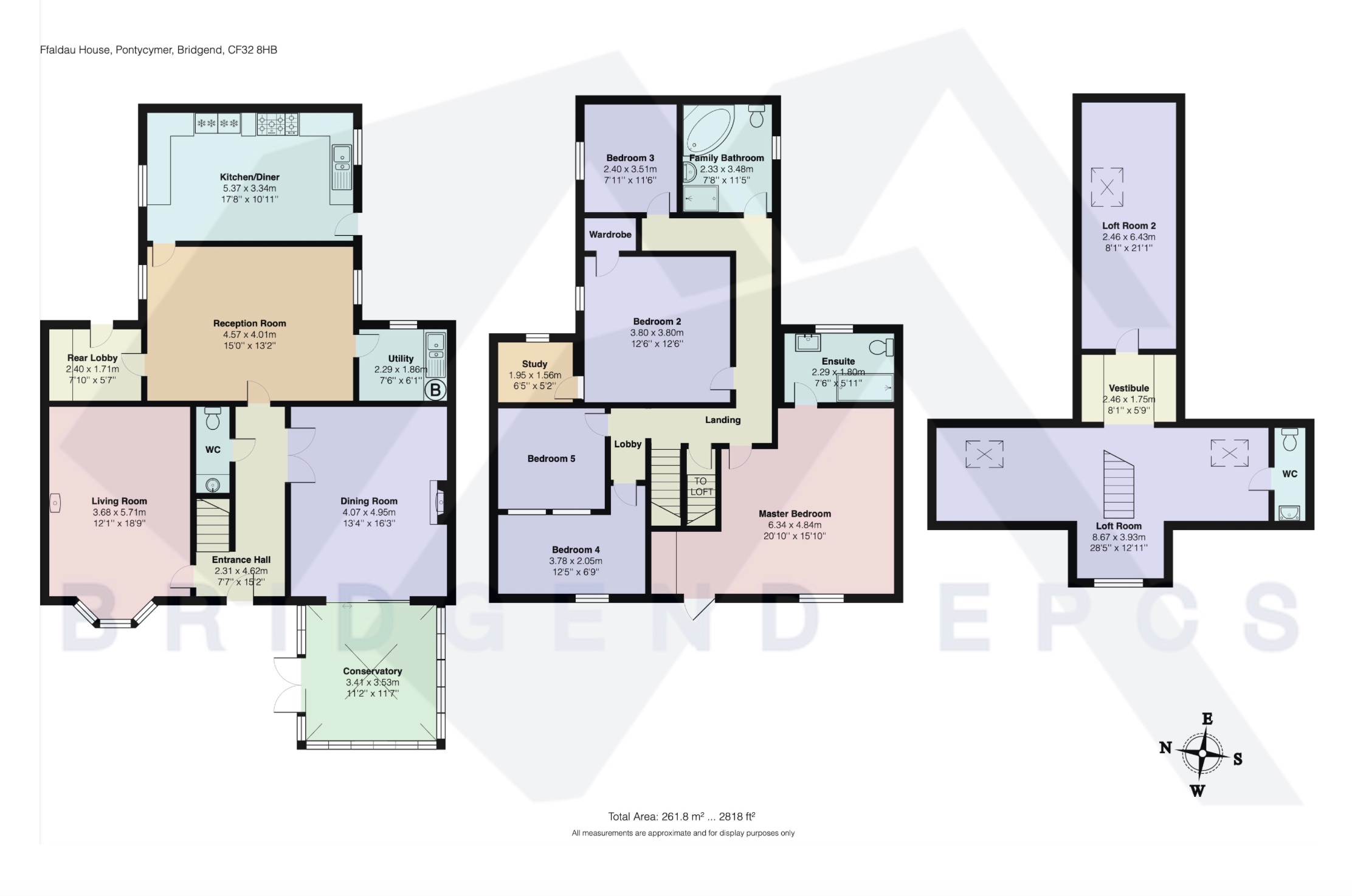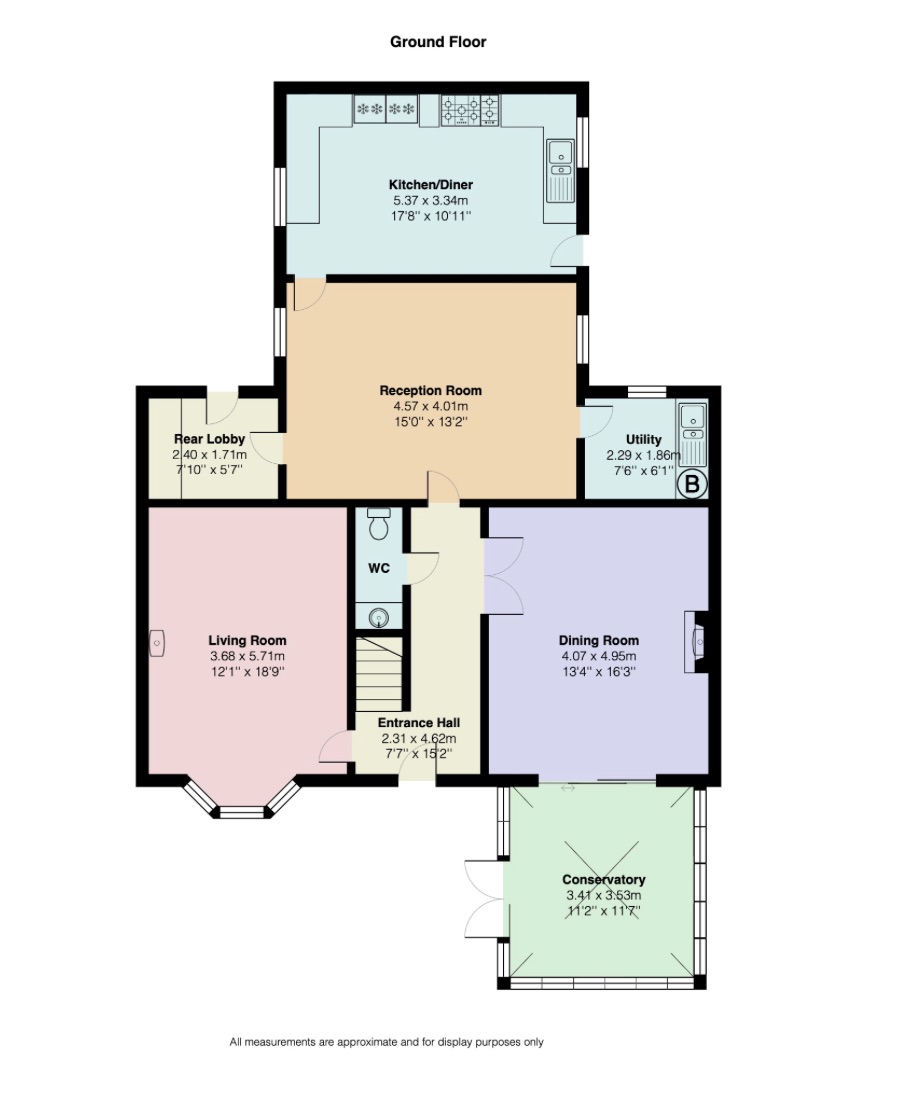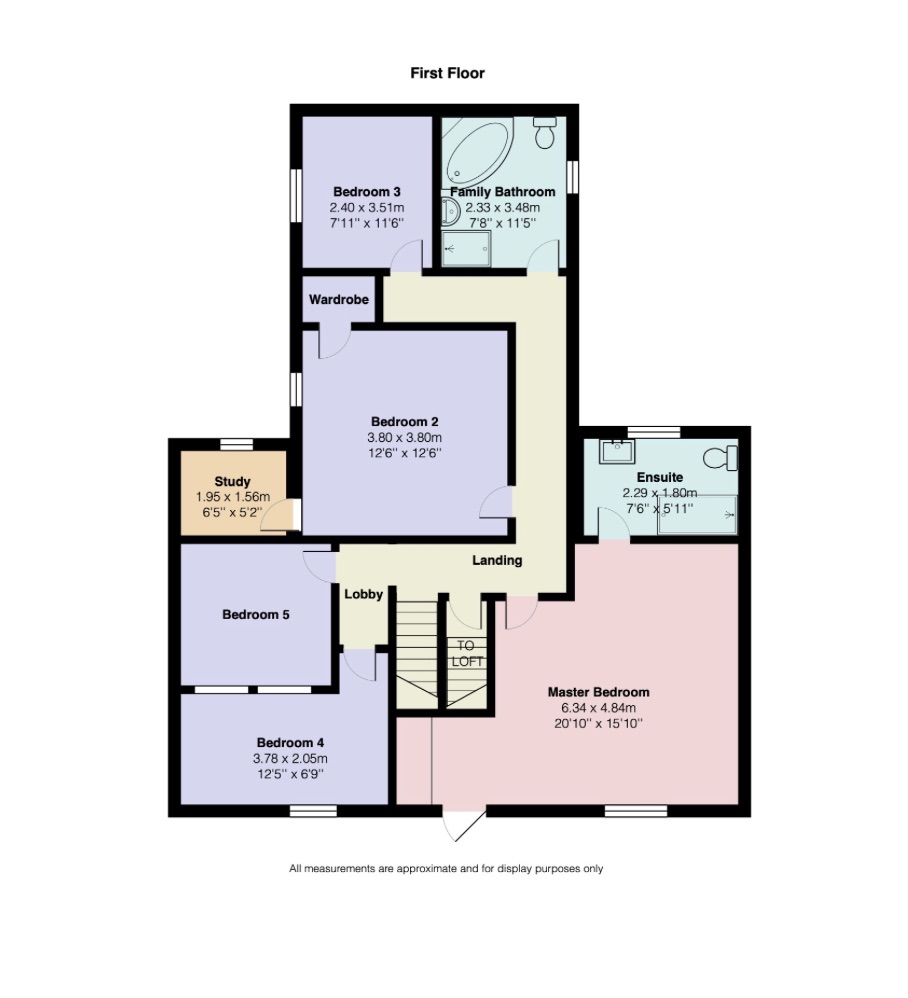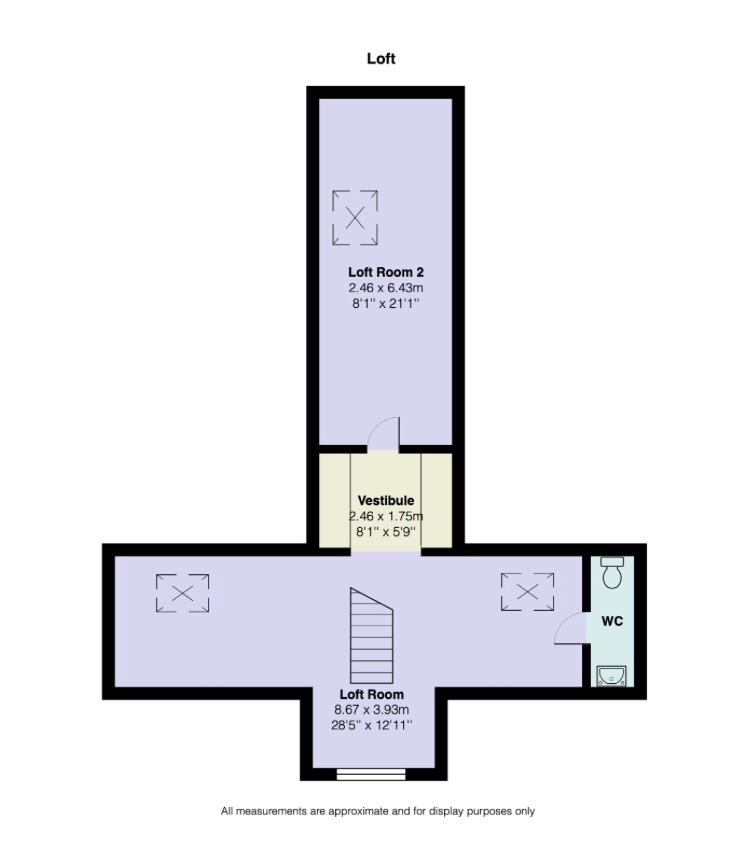Detached house for sale in Ffaldau House, Pontycymer, Bridgend CF32
* Calls to this number will be recorded for quality, compliance and training purposes.
Property features
- Garage
- Off-road parking for several cars
- Detached office
- Loft room
- Conservatory
- Period Features
- Close to lakes and countryside walks
- Countryside views
- Conveniently located
- 6 miles from M4 and Bridgend Designer Outlet
- Detached
- Ideal family home
Property description
Description
A unique opportunity to purchase this substantial five bedroom Victorian property within the semi-rural Garw Valley. This former gentleman's residence has been sympathetically modernised retaining many period features and offers garage, separate office and loft conversion. Conveniently located just a stones throw away from various village amenities including children's play park and fields, tennis courts, village stores, leisure centre, lakes and countryside walks, while just 6 miles from the M4 corridor. This family home benefits from uPVC double glazing, Combi gas central heating, artificial slate roof, wrap around garden with lawn, mature shrubs and trees, patio area, block shed and driveway for several cars. Viewing highly recommended.
Council Tax Band: E
Tenure: Freehold
Entrance Hall (4.6m x 2.3m)
Ceramic tile floor, one radiator, various power points, telephone point, dado rail, coving, stairs to first floor, doors to:
Living Room (5.7m x 3.7m)
Laminate floor, vertical radiator, various power points, feature fireplace housing multi fuel burner, coving, wall lights, bay window to front.
Dining Room (4.9m x 4.1m)
Ceramic tile floor, vertical radiator, various power points, feature fireplace housing multi fuel burner, coving, wall lights, sliding doors to:
Conservatory (3.6m x 3.4m)
Ceramic tile floor, one radiator, various power points, French doors to garden.
WC (2.3m x 0.9m)
White WC, vanity basin with waterfall mixer tap, ceramic tile floor, half ceramic tile walls.
Reception (4.0m x 4.6m)
Fitted carpet, one radiator, various power points, telephone point, coving, dual aspect windows to sides, doors to:
Kitchen/Diner (3.3m x 4.6m)
Fully fitted kitchen with one and a half bowl sink and drainer with pull out spray mixer tap, space for seven burner dual fuel range cooker, chimney extractor, space for American fridge freezer, ceramic tile floor and splash back, vertical radiator, various power points, space for dishwasher, coving, dual aspect windows to sides and door to side yard.
Utility (1.9m x 2.9m)
Various base units with one and a half bowl sink and drainer with mixer tap, ceramic tile floor and splash back, plumbing for washing machine, space for tumble dryer, Vaillant Combi boiler, electricity meter, gas meter, various power points, coving, window to rear.
Rear Lobby (1.7m x 2.4m)
Ceramic tile floor, various power points, telephone point, storage cupboard, coving, door to:
Landing (6.3m x 3.4m)
Fitted carpet, one radiator, door to stairs leading to loft room, doorway to lobby, electric smoke alarm, window to side, doors to:
Master Bedroom (4.7m x 4.4m)
Fitted carpet, two radiators, various power points, under stairs storage, window to front and fully glazed door to balcony, door to:
En-Suite (1.8m x 2.3m)
White suite comprising of walk-in shower with thermostatic mixer shower with rain forest head and glass shower screen, WC and vanity unit housing hand basin with mixer tap, ceramic tile floor and walls, vertical radiator, extractor fan, window to rear.
Bedroom 2 (3.8m x 3.8m)
Laminate flooring, vertical radiator, various power points, mezzanine style bedroom fitment, door to walk-in wardrobe, coving, window to side, door to:
Study (1.5m x 2.0m)
Fitted carpet, vertical radiator, various power points, window to rear.
Bedroom 3 (3.5m x 2.4m)
Laminate flooring, one radiator, various power points, coving, window to side.
Bathroom (3.5m x 2.3m)
White suite comprising of walk-in shower cubicle with mixer shower, corner bath, WC and hand basin, ceramic tile walls, one radiator, coving, window to side.
Lobby (1.9m x 0.9m)
Laminate flooring, doors to:
Bedroom 4 (2.1m x 3.8m)
Laminate flooring, one radiator, various power points, coving, window to front.
Bedroom 5 (2.6m x 2.8m)
Laminate flooring, vertical radiator, various power points, coving, windows to bedroom four.
Loft Room (3.6m x 8.7m)
Fitted carpet, various power points, window to front, under eaves storage, electric smoke alarm, two roof windows to rear, door to:
WC (1.6m x 0.8m)
White WC and vanity unit housing hand basin with mixer tap, fitted carpet, ceramic tile splash back.
Vestibule (1.8m x 1.6m)
Fitted carpet, under eaves storage, door to:
Loft Room 2 (6.4m x 2.5m)
Carpet, various power points, electric smoke alarm, roof window to side.
Garage (6.1m x 4.7m)
Power, lighting, roller shutter door, vehicle inspection pit.
Office (2.3m x 5.2m)
Fitted carpet, various power points, lighting, window to rear, roof window to front.
Disclaimer
Your attention is drawn to the fact that we have been unable to confirm whether certain items included with the property are in full working order. Any prospective purchaser must accept that the property is offered for sale on this basis. All dimensions are approximate and for guidance purposes only.
Property info




For more information about this property, please contact
Wisemove Estate Agents, CF32 on +44 1656 760174 * (local rate)
Disclaimer
Property descriptions and related information displayed on this page, with the exclusion of Running Costs data, are marketing materials provided by Wisemove Estate Agents, and do not constitute property particulars. Please contact Wisemove Estate Agents for full details and further information. The Running Costs data displayed on this page are provided by PrimeLocation to give an indication of potential running costs based on various data sources. PrimeLocation does not warrant or accept any responsibility for the accuracy or completeness of the property descriptions, related information or Running Costs data provided here.














































.png)
