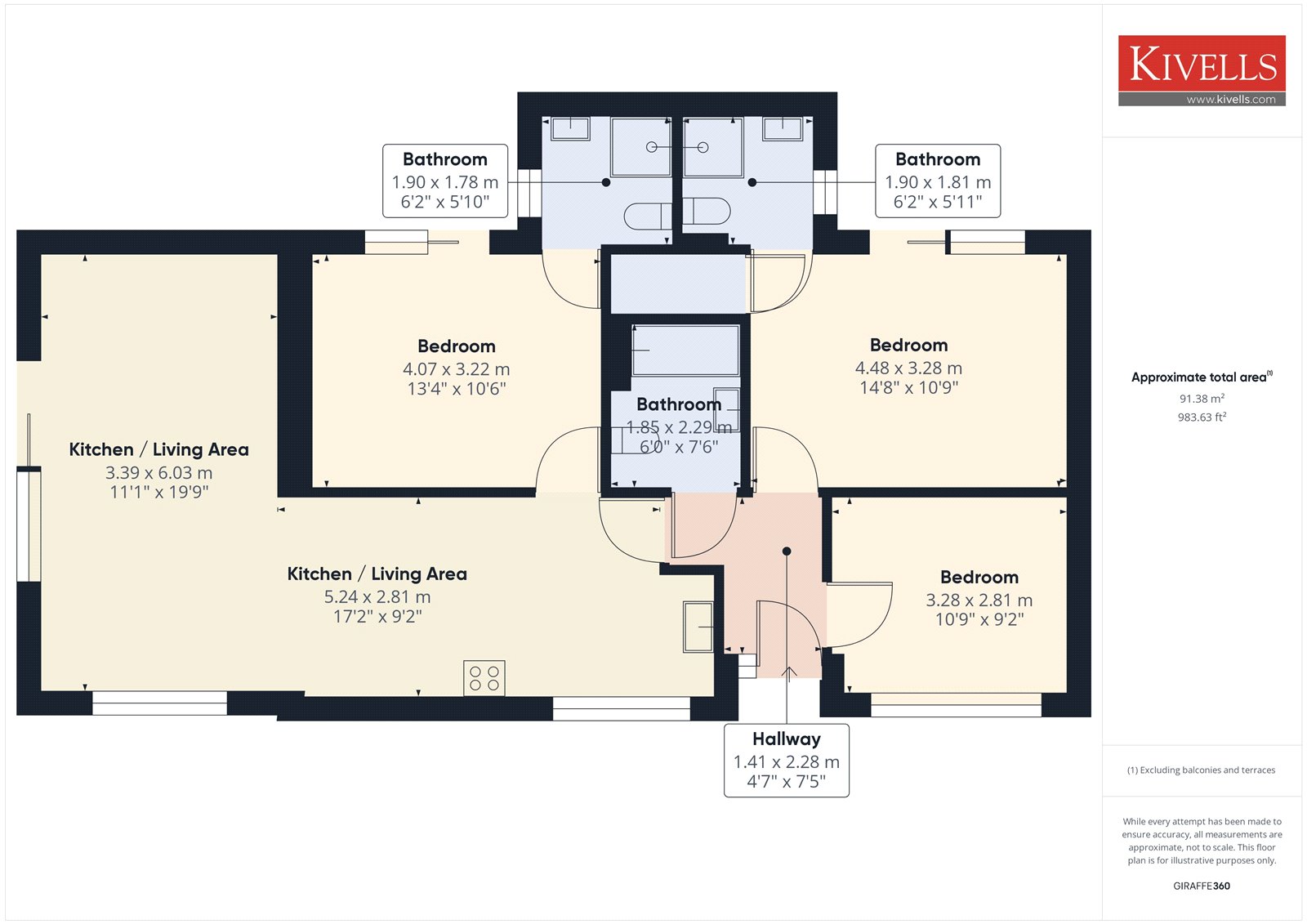Bungalow for sale in Orchard Close, Poughill, Bude, Cornwall EX23
* Calls to this number will be recorded for quality, compliance and training purposes.
Property features
- Immaculately presented 3 bedroom bungalow
- Large driveway with parking for multiple vehicles
- Low maintenance garden
- Attached garage
- EPC Rating - D
Property description
Immaculately presented 3 bedroom bungalow | Large driveway with parking for multiple vehicles | Low maintenance garden | Attached garage | EPC Rating - D
Location
The picturesque village of Poughill has an extremely popular public house, The Preston Gate and Church. A local bus service gives transportation to the coastal town of Bude which is approximately 1½ miles.
Bude offers a comprehensive range of shopping, business and leisure facilities including leisure pool, all weather floodlit tennis courts, bowling alley and an 18 hole golf course. The town also has a good choice of restaurants, public houses and some breathtaking walks across the downs.
There is direct access onto the A39 ‘Atlantic Highway’ which provides excellent access north to the towns of Bideford and Barnstaple and south further on down into Cornwall.
Description
This immaculately presented three-bedroom bungalow has been modernised to the highest standard, featuring energy efficient underfloor heating, solar panels and an air source heat pump.
The property benefits from a spacious open plan kitchen/ living/ dining room with roof lantern and door to the southwest facing garden. Three luxurious double bedrooms, two ensuite, family bathroom, garage with off road parking and low maintenance rear garden with seating areas positioned to enjoy the sun all day long.
Accommodation
Entrance through UPVC double glazed door with side light to:
Hallway
Bright entrance hall with oak flooring, space for a side table for keys and shoe storage, ceiling light and doors leading to:
Open plan kitchen/dining
The kitchen area briefly comprises of a range of matching eye and base level units with stone effect worktops over, in-set steel sink with mixer taps over. Integrated appliances include Hotpoint electric hob, Hotpoint oven, fridge/freezer, Sharp dishwasher and washing machine. UPVC double glazed window to the front aspect, tiled splash backing behind all worksurfaces, recessed spotlights, loft hatch access and oak flooring leading you straight through to:
Dining area briefly comprises space for 6-seater dining table and follows through to:
Living area
The living area opens from the kitchen/dining area with an incredibly bright and airy feel. This room is bursting with natural light coming from the UPVC double glazed sliding doors which provide access to the garden and the large roof lantern. There is a further UPVC double glazed window to the side aspect, again letting the natural light pour into the property. Space for living room furniture, continuation of oak flooring, recessed spotlights, lining the perimeter of the roof lantern and underfloor heating.
Bedroom one
Double bedroom with laminate flooring, plenty of space for bedroom furniture, underfloor heating and large UPVC double glazed picture window to the front aspect.
Bedroom two
Double bedroom with laminate flooring, ceiling light, underfloor heating, plenty of space for bedroom furniture, wall-mounted thermostat controlling the heating for the room, UPVC double glazed sliding doors to the rear aspect with a small seating area and access to the garage. Further oak doors leading to a storage cupboard hosing the air source heat pump, used for all heating and hot water for the property and door to:
En-suite
Immaculately presented three-piece suite comprising shower enclosure with drench shower head over and tiled splash backing, floating hand wash basin with storage under and LED mirror over. Low level flush WC, continuation of laminate flooring, ceiling light and UPVC obscured double glazed window to the side aspect.
Family bathroom
Panel enclosed bath with drench, mains fed shower over, glass shower screen and subway tiled splash backing. Wall mounted vanity unit with hand wash basin over, tiled splash backing, space for towel storage, laminate flooring and recessed spotlights.
Bedroom three
Large double bedroom with plenty of space for furniture. Ceiling light, laminate flooring, UPVC double glazed sliding doors to the rear aspect and door to:
En-suite
Three-piece suite comprising shower enclosure with drench shower and tiled splash backing, floating vanity unit with in-set hand wash basin, and LED mirror over with half height tiled splash backing. Low-level flush WC, continuation of laminate flooring, ceiling light and obscured UPVC double glazed window to the side aspect.
Outside
This property benefits from a low maintenance rear garden with a patio area directly off the living area inside the property, making it perfect for al-fresco dining and summer barbecues. At the front of the property there is a bricked driveway leading to the garage and further gravel parking spaces for multiple vehicles. Mature hedges and shrubs line both outdoor areas defining the boundaries of the property.
Services
Underfloor heating throughout the entire property via the Air source heat pump. Solar panels and battery system.
Council tax band - C
energy efficieny rating - D
energy efficieny rating - D
Tenure - Freehold
Directions
From Bude town centre proceed out of the town along Golfhouse Road leading into Poughill Road. Take the turning on the left immediately before the Preston Gate Inn and No.18 will be found down the road on the right-hand side.
What 3 words location
///booklet.dusty.autumn<br /><br />
Property info
For more information about this property, please contact
Kivells - Bude, EX23 on +44 1288 681363 * (local rate)
Disclaimer
Property descriptions and related information displayed on this page, with the exclusion of Running Costs data, are marketing materials provided by Kivells - Bude, and do not constitute property particulars. Please contact Kivells - Bude for full details and further information. The Running Costs data displayed on this page are provided by PrimeLocation to give an indication of potential running costs based on various data sources. PrimeLocation does not warrant or accept any responsibility for the accuracy or completeness of the property descriptions, related information or Running Costs data provided here.




























.png)


