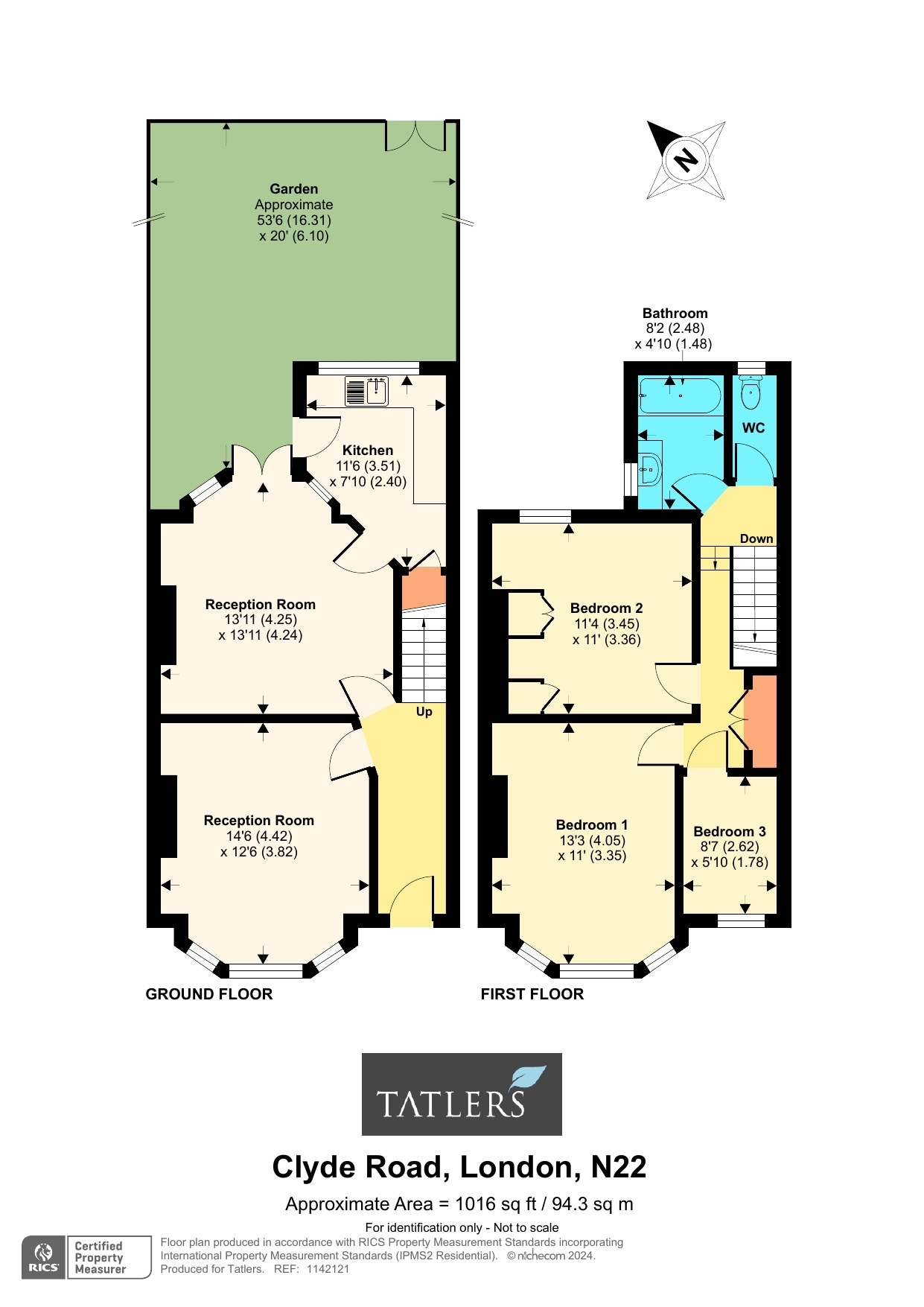Terraced house for sale in Clyde Road, London N22
* Calls to this number will be recorded for quality, compliance and training purposes.
Utilities and more details
Property features
- Reception room
- Dining room
- Kitchen
- 3 bedrooms
- Bathroom
- Separate WC
- Gas CH
- Garden
- Freehold
- Sole selling agent
Property description
First time on the market in over 60 years is a three bedroom mid terraced Edwardian house. The property is set over two floors and is in need of modernization, there is great potential to develop the loft and create a single storey rear extension (subject to relevant consents), once done would provide a magnificent family home; benefits also include off street parking for a small car. Located in one of Alexandra Park’s finest roads which is within a short walk from Alexandra Park, Palace and its main line station with connections to the City, also close at hand Bounds Green tube station (Piccadilly Line) and a short bus ride from Muswell Hill Broadway’s bustling promenades. Within catchment of Rhodes Avenue primary and Alexandra Park secondary schools.
Entrance Hall
Front Reception Room (4.42m x 3.8m)
Tiled fireplace, solid fuel Parkray stove, plantation shutters, coving, ceiling rose.
Dining Room (4.24m x 4.24m)
Open brick fireplace with gas coal fire basket, coving, picture rail, ceiling rose, French doors to garden, partially stripped and polished floorboards to carpeted area, door to:
Kitchen (3.5m x 2.4m)
Fitted wall and base units, stainless steel sink and drainer unit, plumbed for washing machine, tiled splash backs, understairs cupboard, door to garden.
First Floor Landing
Built in cupboard, access to loft with potential to convert (subject to relevant consents).
Bedroom 1 (4.04m x 3.35m)
Built in original cupboard, coving, open brick fireplace, fitted plantation shutters, stripped and polished floorboards.
Bedroom 2 (3.45m x 3.35m)
Built in wardrobes, picture rail.
Bedroom 3 (2.62m x 1.78m)
Bathroom (2.5m x 1.47m)
Panelled bath with lighting, hot and cold taps, mixer shower, glazed shower screen to tiled walls, wall unit housing gas central heating boiler, base units with tiled tops, wash hand basin with mixer tap.
Separate wc
Low level wc, half tiled walls.
Garden (16.3m x 6.1m)
Raised section with stone chippings to mainly lawn area with path and mature shrubs and borders, Breeze house gazebo, shed with power, outside tap, gated rear access.
For more information about this property, please contact
Tatlers, N10 on +44 20 3542 2136 * (local rate)
Disclaimer
Property descriptions and related information displayed on this page, with the exclusion of Running Costs data, are marketing materials provided by Tatlers, and do not constitute property particulars. Please contact Tatlers for full details and further information. The Running Costs data displayed on this page are provided by PrimeLocation to give an indication of potential running costs based on various data sources. PrimeLocation does not warrant or accept any responsibility for the accuracy or completeness of the property descriptions, related information or Running Costs data provided here.






















.jpeg)