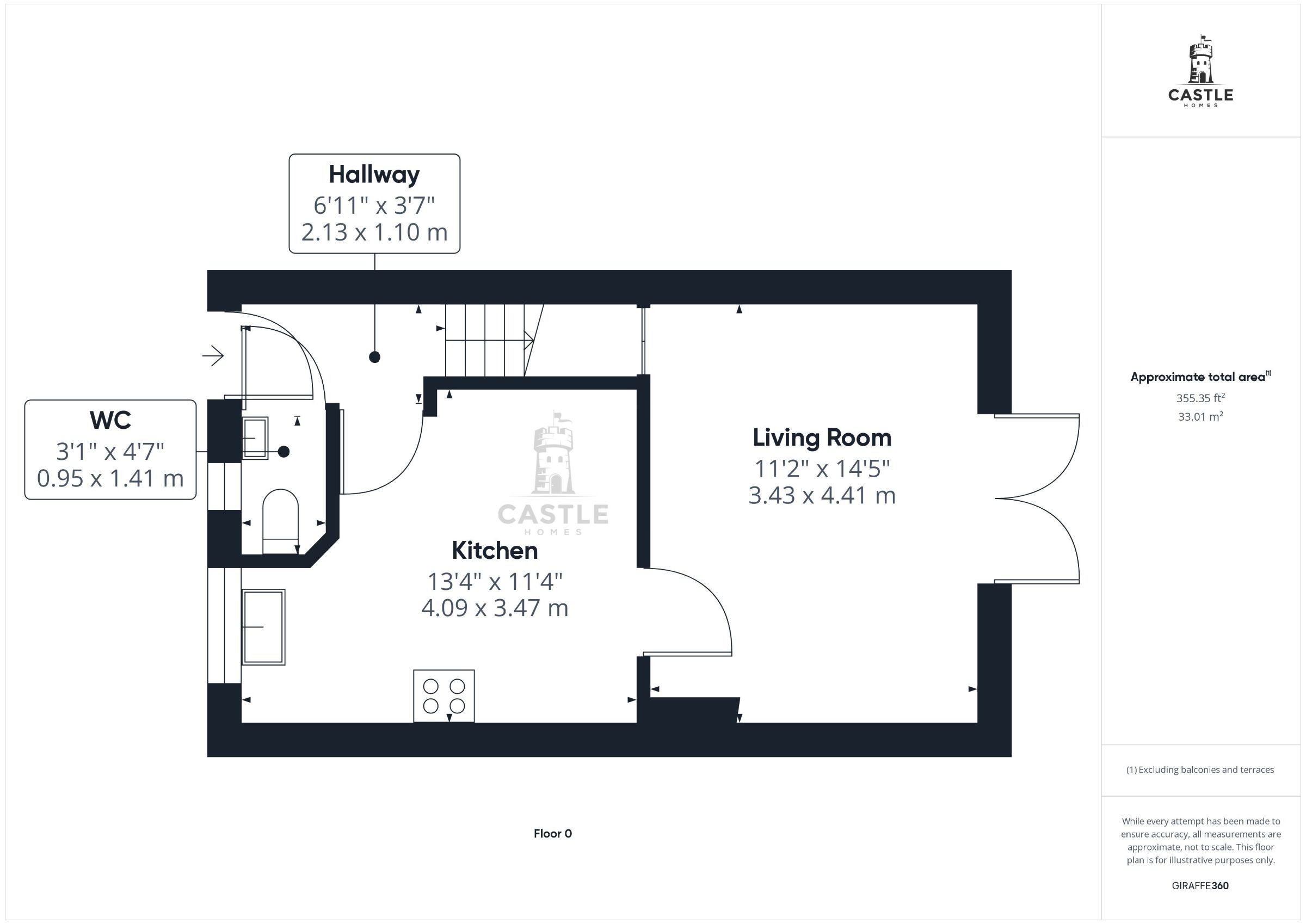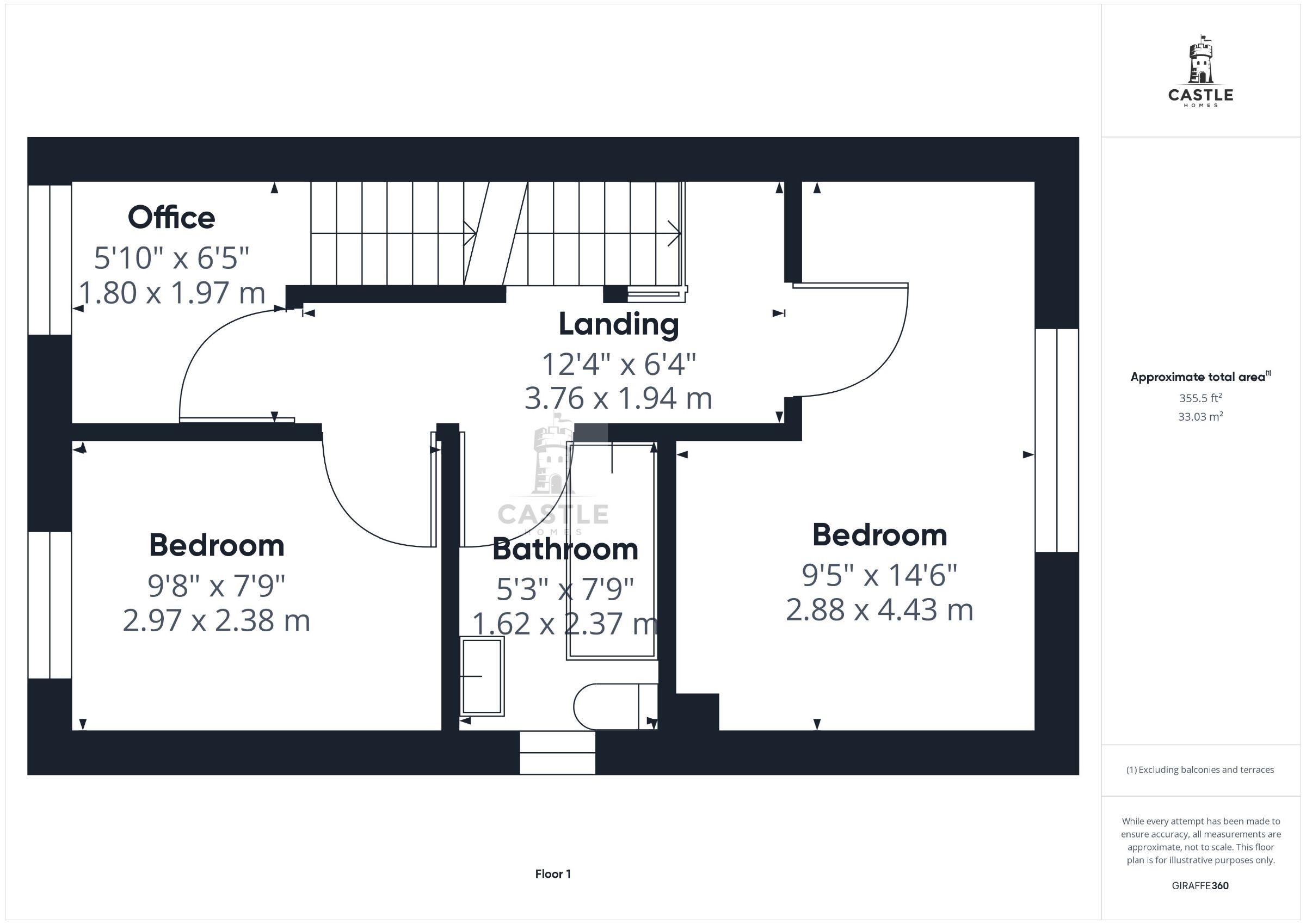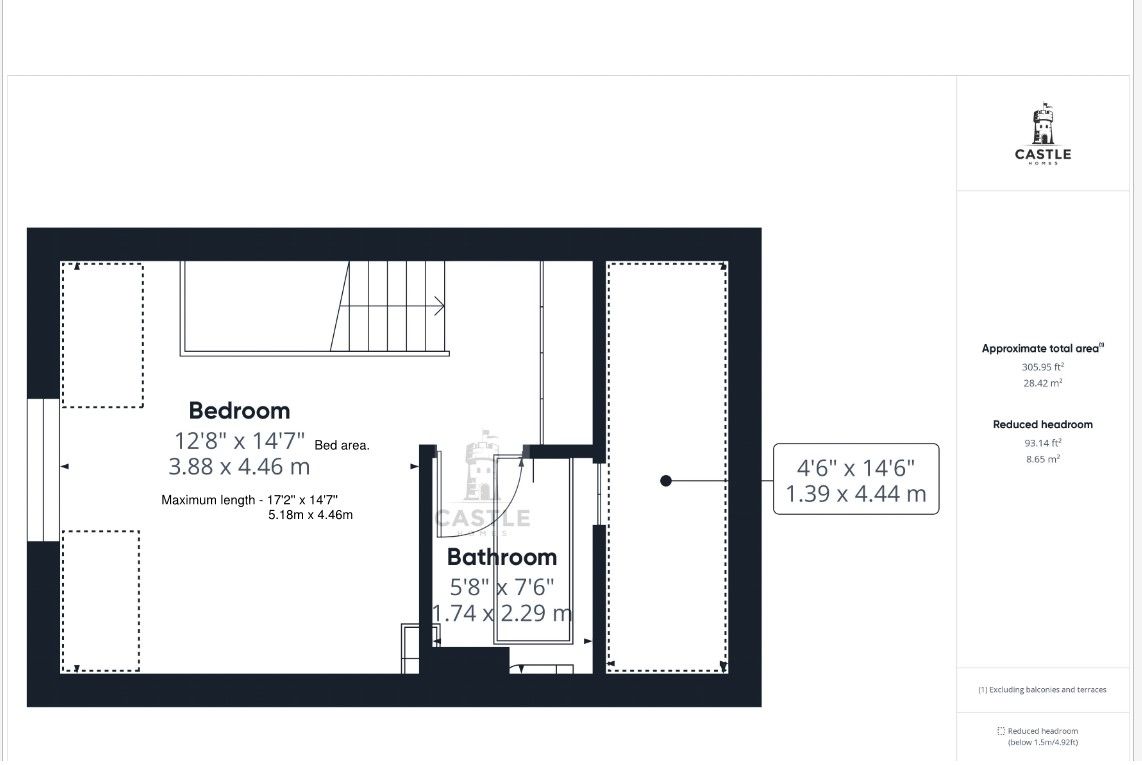Semi-detached house for sale in Iris Grove, Darlington DL1
* Calls to this number will be recorded for quality, compliance and training purposes.
Property features
- Large Garden
- Combi GCH Boiler
- Double Glazing
- Garage
- Driveway
- Cloakroom
- Ensuite Bathroom
- Fitted Kitchen
- Integrated Appliances
- Convenient location
Property description
Description
Welcome to your dream home! This stunning three-bedroom semi-detached house spans three floors, offering ample space and luxury for modern living.
As you enter the home, you are greeted into the light and bright hallway with stairs going up and a cloakroom to the right. Moving through to the good sized kitchen which boasts contemporary finishes and appliances, making it ideal for both everyday meals and entertaining guests.
The large living area has double patio doors opening out onto your own enclosed back garden that has a patio area and a good sized lawn.
Moving upstairs, you'll find two well-appointed bedrooms with plenty of natural light and storage space. The family bathroom on this floor is elegantly designed, providing comfort and style.
The highlight of this home is the master bedroom on the top floor. This private retreat features a spacious layout, built in wardrobes and a luxurious ensuite shower room, offering a serene escape from the hustle and bustle of daily life.
Additional features include a private garden, ideal for outdoor relaxation and activities, and driveway parking for 1 car. Plus a lockable garage.
Located in a friendly neighborhood with local amenities, this home is perfect for families seeking comfort, style, and convenience.
Don't miss the opportunity to make this beautiful house your new home!
Council Tax Band: C
Tenure: Freehold
Kitchen (4.09m x 3.47m)
Imperial 13'4'' x 11'4''
A large and welcoming modern kitchen with window to the front. Fitted wall and base units with fully intergrated washing machine, fridge freezer, dishwasher, extractor hood and built in electric hob and oven.
A combi boiler is housed within a wall unit, nicely hidden from view.
Living Room (3.43m x 4.41m)
Imperial: 11'2'' x 14' 5''
A large, bright living room with neutral decoration and double glazed patio doors opening outside to the rear garden.
Entrance Hall (2.13m x 1.10m)
Imperial: 6'11'' x 3' 7''
A welcoming entrance hallway in neutral colours.
Cloakroom (0.95m x 1.41m)
Imperial: 3' 1'' x 4' 7''
Downstairs cloak room with white low level flush and hand basin.
Bathroom (2.37m x 1.62m)
Imperial: 5'3'' x 7'9''
Family bathroom featuring a white 3 piece suite with grey rippled splash back tiles and honey coloured floor tiles. Painted in warm neutral tones.
Bedroom 2 (2.88m x 4.43m)
Imperial: 9' 5'' x 14' 6''
A large double bedroom with grey carpet and neutral walls.
Double glazed windows overlooking the back garden.
Bedroom 3 (2.38m x 2.97m)
Imperial: 9' 8'' x 7' 3''
Third bedroom - another double sized bedroom. Ideal as a children's bedroom or a neat and welcoming guest bedroom.
Study (1.97m x 1.80m)
Imperial: 5'10'' x 6'5''
A spacious corner at the bottom of the stairs to the top floor - currently used as a home office area.
Could be a cosy reading corner with arm chair and book shelves.
Landing (3.76m x 1.94m)
Imperial: 12'6'' x 6' 4''
Bright, first floor landing landing with neutral, beige carpet and white glossed banister and rails.
Master Bedroom (5.18m x 4.26m)
Imperial: 17' 2'' x 14' 8''
The top floor is home to the main bedroom with neutral carpets, double glazed window and built in wardrobes.
En-Suite (1.74m x 2.29m)
Imperial: 7' 5'' x 5.7''
The ensuite shower room is another excellent, bright space. With shower enclosure, WC, basin and vanity cabinet under.
Double glazed window.
Loft Room (4.44m x 1.39m)
Storage space - off the ensuite bathroom is a large storage room in the eaves with restricted headroom. Ideal for hiding away the Christmas tree!
Property info
For more information about this property, please contact
Castle Homes, DL1 on +44 1325 617884 * (local rate)
Disclaimer
Property descriptions and related information displayed on this page, with the exclusion of Running Costs data, are marketing materials provided by Castle Homes, and do not constitute property particulars. Please contact Castle Homes for full details and further information. The Running Costs data displayed on this page are provided by PrimeLocation to give an indication of potential running costs based on various data sources. PrimeLocation does not warrant or accept any responsibility for the accuracy or completeness of the property descriptions, related information or Running Costs data provided here.

































.png)
