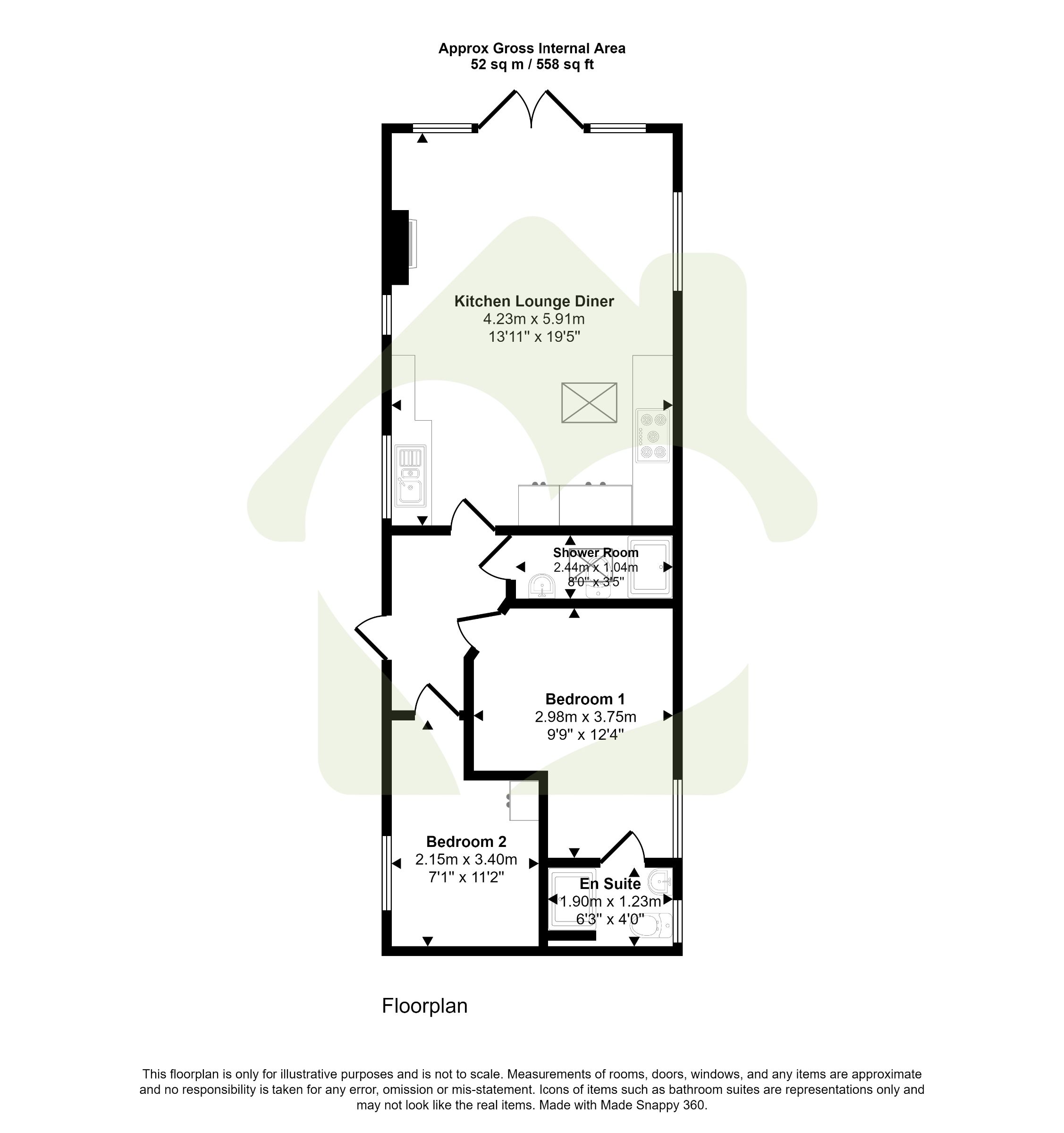Mobile/park home for sale in Sunnyside Caravan Park, Garstang Road, Bilsborrow, Preston PR3
* Calls to this number will be recorded for quality, compliance and training purposes.
Property features
- New Development
- Abi Ambleside Premier Resi
- Beautiful Location
- Open plan kitchen, lounge & dining area
- Two Bedrooms - Master En-suite
- Modern shower room
- Pets Permitted
Property description
Description
We are pleased to provide you with the opportunity to own this Abi Ambleside Premier Resi which provides luxury at its finest, providing open plan living which is perfect for relaxing or entertaining with family and friends.
This home is finished to an exceptionally high standard with its choice of colours and contrasting furnishings which give a modern feel throughout giving a welcoming home.
In brief the home consists of open plan kitchen, diner and lounge, separate shower room, two bedrooms with the master en-suite.
** Please note this property comes furnished**
Tenure: Leisure Licence
Ground Rent: £2,650 per year
Inner Hallway
Enter the property via a glazed door which leads into a welcoming hallway which provides cloak and shoe storage shelving, storage cupboard, radiator and access to all rooms within the property.
Lounge
A beautiful open plan room which creates a bright airy space which benefits from vaulted ceilings with spotlights and modern lighting, floor to ceiling windows with patio doors to the front aspect and additional windows to both side aspects flood the room with light. The patio doors at the front lead to the veranda which provides tranquillity and views of woodland perfect for relaxing..
The modern fixtures and fittings within are complimented with contrasting furnishings including plush carpet flooring with the focal part being a wood fireplace and surround with log burner effect fire.
Kitchen
The modern fixtures and fittings within are complimented with contrasting modern quality furnishings including plush carpet flooring making this a key turn property.
The kitchen dining area is the perfect place to entertain and benefits from a wide range of shaker style wall, base and storage units with contrasting laminate wood effect worktops and splashbacks.
Integrated appliances include five ring gas hob with slimline extractor above, dishwasher, built in microwave, oven and grill, fridge freezer and washer.
There is a sink which over looks the side aspect of the property and the window is fitted with blinds.
In addition to the above is a table which easily accommodates four high back comfy chairs.
Cushion flooring, velux, and radiator are also located within.
Shower Room
A good sized modern shower room with walk in shower, w.c and sink set within a vanity unit. There is a storage cupboard within, heated towel rail, velux window and cushion flooring.
Bedroom
A good sized second bedroom which easily accommodates two single beds, with bedside table in the middle, double wardrobe with draw space, dressing table and mirror.
There is a window to the side aspect overlooking the garden, radiator and carpet flooring.
Primary Bedroom Suite
A stunning modern decor and furnished master bedroom which benefits from a king size bed, Built in dressing table with mirror, drawers and overhead storage, space for a medium wall mounted T.V, radiator, additional drawers are also provided under the window seat and double wardrobes.
The bedroom benefits from spot lighting and carpet flooring.
En-Suite
Leading off from the master bedroom is the en-suite with fitted storage shelving and cupboards, W.c sink and shower.
There is a chrome heated towel rail, cushioned flooring and spot lighting.
Exterior:
Located at the far end of this exclusive new development and situated on a large corner plot with off road parking.
The decked veranda wraps round the property with a terrace to the front overlooking woodland.
Surrounding plot is laid lawn and established hedging which is owned and managed by the park owner.
Property info
For more information about this property, please contact
Love Homes Estate Agents, PR3 on +44 1995 493993 * (local rate)
Disclaimer
Property descriptions and related information displayed on this page, with the exclusion of Running Costs data, are marketing materials provided by Love Homes Estate Agents, and do not constitute property particulars. Please contact Love Homes Estate Agents for full details and further information. The Running Costs data displayed on this page are provided by PrimeLocation to give an indication of potential running costs based on various data sources. PrimeLocation does not warrant or accept any responsibility for the accuracy or completeness of the property descriptions, related information or Running Costs data provided here.



























.png)

