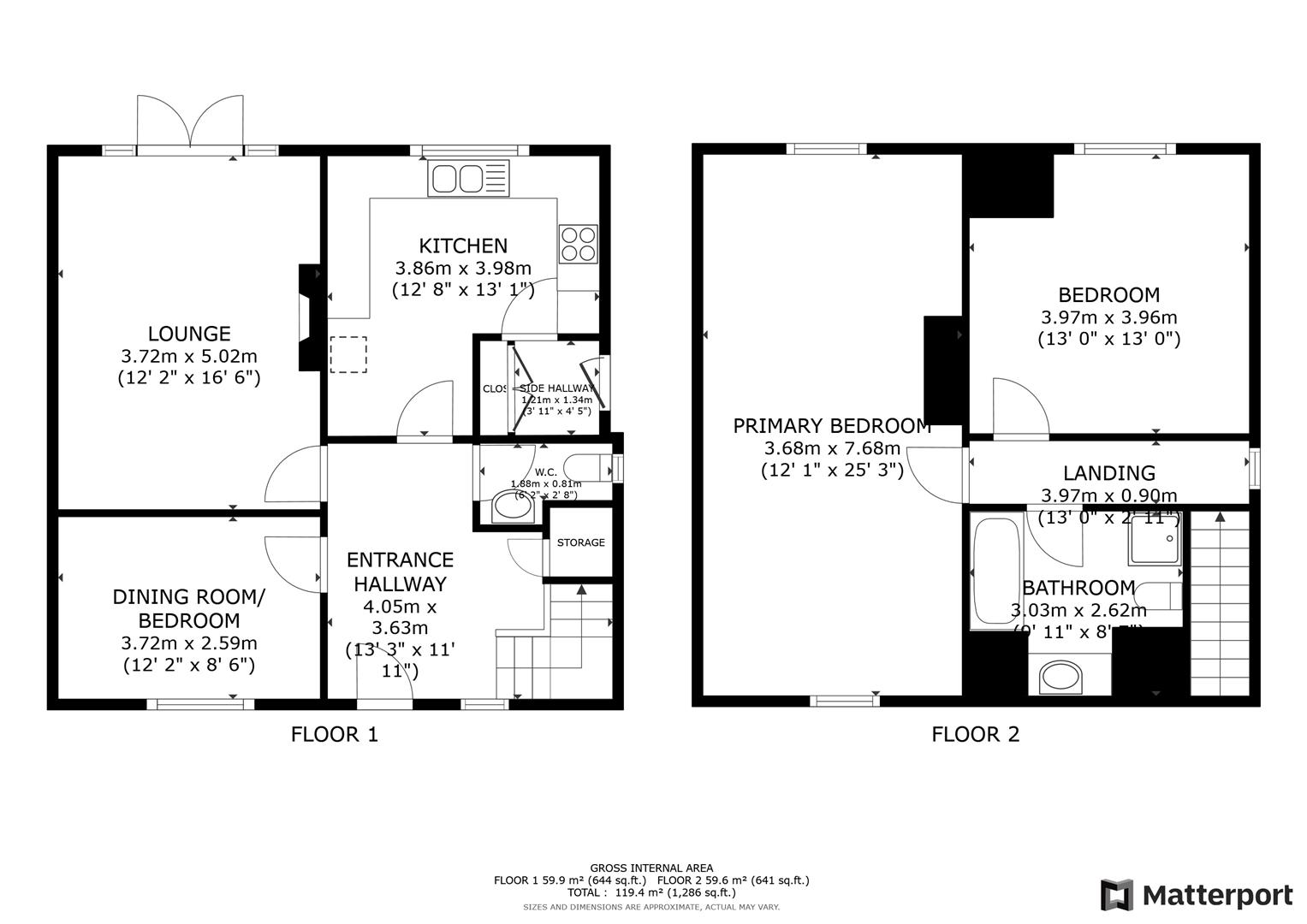Detached house for sale in Egginton Road, Old Hilton Village, Derby DE65
* Calls to this number will be recorded for quality, compliance and training purposes.
Property features
- Individual Chalet Style Bedroom Detached Bungalow
- Generous Plot with Stunning Landscaped Rear Garden
- Located in the Heart of Old Hilton Village
- Potential for Extension to Rear (Subject to Necessary Planning Consent)
- Spacious Entrance Hallway, Downstairs WC, Fitted Kitchen & Side Hallway
- Dining Room or Bedroom Three & Living Room with French Doors to Garden
- Very Spacious Primary Bedroom, Double Bedroom Two & Four Piece Bathroom
- Secluded Position with Long Driveway & Parking Area
- Close to Open Countryside & Excellent Access to Road Networks
- No Chain Involved
Property description
Generous plot - stunning mature south facing rear garden - An opportunity to acquire this individually designed and most deceptively spacious chalet style detached bungalow, set within the heart of Old Hilton Village. The property offers around 1200 square feet of living accommodation over two floors and includes a most spacious 25ft primary bedroom. The property occupies this beautiful plot and is set in this secluded position set back from Egginton Road with a generous driveway and parking area. A true feature of this property is generous mature south facing landscaped rear garden which offers a good degree of privacy and really has to be viewed to be fully appreciated.
The Detail
An opportunity to acquire this individually designed and most deceptively spacious chalet style detached bungalow set within this secluded position in the heart of Old Hilton Village. The property offers around 1200 square feet of living accommodation over two floors and the accommodation has been beautifully maintained but does require some cosmetic updating and offers exciting potential for improvement and rear extension (subject to necessary planning consent being obtained)
The accommodation has the benefit of gas central heating with Worcester central heating boiler and uPVC double glazing throughout. In brief the property comprises: Spacious entrance hallway, downstairs wc, kitchen, side hallway, dining room or bedroom three and a lounge with feature fireplace and french doors leading out to the beautiful enclosed south facing rear garden. The first floor landing gives access to a most spacious 25ft primary bedroom, second double bedroom and four piece bathroom suite.
The property occupies this beautiful plot and is set in this secluded position set back from Egginton Road with a generous driveway and parking area. There is also potential for a detached garage (subject to planning consent being obtained)
A true feature of this property is generous mature south facing landscaped rear garden with extensive shaped lawn, well stocked planting borders and this enclosed garden offers a good degree of privacy and really has to be viewed to be fully appreciated.
The Location
Nestled in the old part of Hilton Village, this property is ideally situated for family living. It falls within the catchment area of the highly regarded John Port School, ensuring top-notch education opportunities. The area boasts excellent primary schools, making it perfect for young families. Commuting is a breeze with easy access to the A38 and A50, and East Midlands Airport is just a short drive away. Daily conveniences are well-catered for with a local shopping precinct and a nearby supermarket. For leisure and recreation, the Great Northern Cycle Track is close by, perfect for cycling enthusiasts. Additionally, the Church Broughton Heath Golf and Tennis Club, featuring an outdoor padel tennis court, offers exceptional facilities for sports lovers. This property truly combines convenience, education, and leisure in one desirable package.
Measured By Matterport
The room measurements, floor areas and floor plans have been created using Matterport. The room measurements and sizes are approximate and the actual sizes may vary.
Property info
For more information about this property, please contact
Curran Birds + Co, DE1 on +44 1332 220336 * (local rate)
Disclaimer
Property descriptions and related information displayed on this page, with the exclusion of Running Costs data, are marketing materials provided by Curran Birds + Co, and do not constitute property particulars. Please contact Curran Birds + Co for full details and further information. The Running Costs data displayed on this page are provided by PrimeLocation to give an indication of potential running costs based on various data sources. PrimeLocation does not warrant or accept any responsibility for the accuracy or completeness of the property descriptions, related information or Running Costs data provided here.




























.png)
