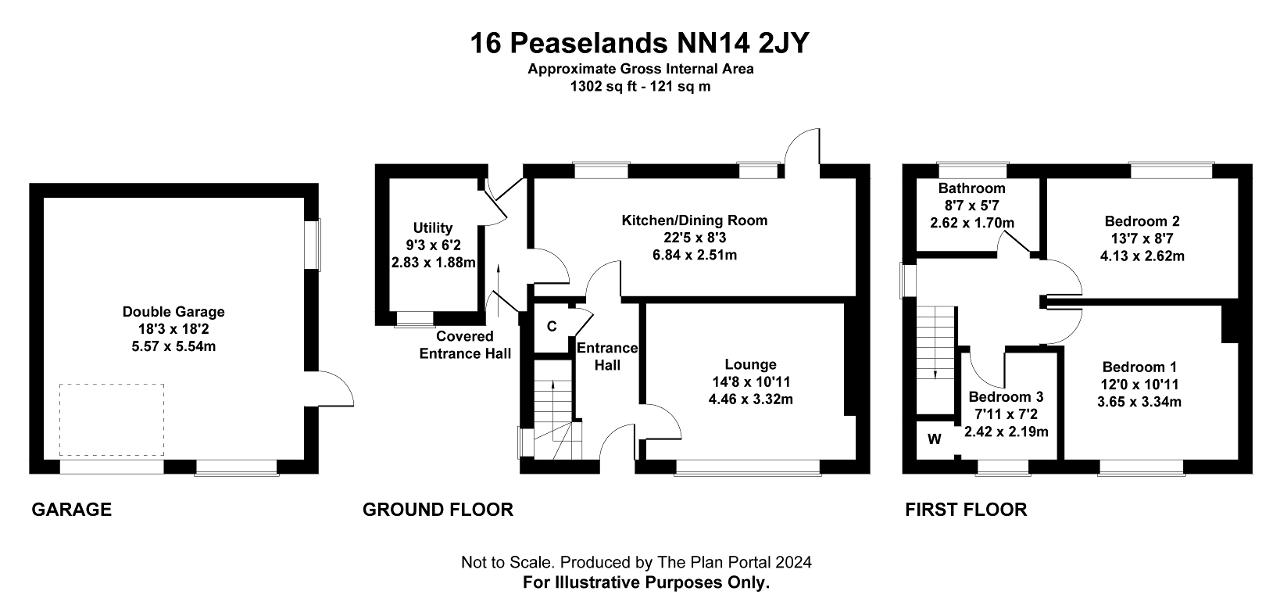Semi-detached house for sale in Peaselands, Desborough, Northants, Northamptonshire NN14
* Calls to this number will be recorded for quality, compliance and training purposes.
Property features
- Three bedroom semi detached
- Generous corner plot
- Off road parking for several vehicles
- Double garage
- Generous rear garden
- Newly fitted UPVC windows
- New guttering/soffits/fascias/downpipes
- Utility room
- Walking distance to local amenities
- Freehold/EPC 'C' / council tax band 'B'
Property description
Neatly tucked into Peaselands this three-bedroom semi-detached property offers a generous corner position. The property boasts generous proportions throughout with a deceptively large frontage. The driveway wraps around the property offering ample parking for several vehicles. This home is well presented and benefits from newly fitted UPVC windows, guttering, soffits, fascias, downpipes and is gas centrally heated for comfort. The property offers a welcoming entrance hall with doors leading through into lounge, kitchen/diner. Rear entrance hallway with door leading to the utility room. Staircase rising to the first-floor landing where you will find three well-proportioned bedrooms and family bathroom. To the rear this property boasts an appealing lawn area, with patio areas perfect for outdoor dining, entertaining or relaxing. Call Results Estate Agents on today to book your viewing!
Easy access to the A14 and 20 minutes from M1 & M6. Kettering & Market Harborough railway stations are located within 6 miles and is the main line where you can reach London St Pancras International Station within 50 minutes. Family fun days can be spent at West Lodge Farm Park and Rural Centre, Wicksteed Park or Rushton Triangular Lodge. The spectacular Rushton Hall & Spa is only two miles way.
Ground Floor
Entrance Hall
11' 4'' x 3' 6'' (3.47m x 1.07m) Enter via the newly fitted UPVC stylish door leading through to lounge, kitchen/diner with stairs rising to the first floor landing.
Lounge
14' 7'' x 10' 10'' (4.46m x 3.32m) Lounge with window to front providing ample natural light, fire surround with electric fire, and radiator.
Kitchen/Diner
22' 5'' x 8' 2'' (6.84m x 2.51m) A range of base and eye level units with work surface over and tiling to sensitive areas. Integrated electric double oven and gas hob. Newly fitted stainless steel one and half basin with drainer. Space for under counter fridge and slimline dishwasher. Space for free standing fridge/freezer. Window to rear and side door leading through into the rear hallway. Ample space for dining furniture with door leading to the rear garden with immediate patio area.
Rear Entrance Hall
Doors leading into the utility room, front and rear of the property.
Utility Room
9' 3'' x 6' 2'' (2.83m x 1.88m) Generous area with plumbing and electrics for appliances. Wall mounted combination boiler and window to front.
First Floor
Landing
8' 7'' x 5' 11'' (2.64m x 1.81m) Window to side with doors leading to family bathroom and three bedrooms. Loft access with ladder.
Family Bathroom
8' 7'' x 5' 6'' (2.62m x 1.7m) Double walk in electric shower, close coupled WC and pedestrian wash hand basin. Tall built in shelved storage and chrome heated towel rail. Obscure window to rear.
Bedroom One
11' 11'' x 10' 11'' (3.65m x 3.34m) Double room with window to front providing ample light. Anthracite horizontal modern radiator.
Bedroom Two
13' 6'' x 8' 7'' (4.13m x 2.62m) Double room with window to rear, double fitted wardrobes and overhead shelved storage.
Bedroom Three
7' 11'' x 7' 2'' (2.42m x 2.19m) Generous single room with window to front and storage cupboard for shelved or hanging garments.
Exterior
Frontage
The large block-paved frontage and wrap-around driveway provides ample off-road parking for several vehicles. The lawned area features a beautiful Cherry tree, while the pathway leads to the newly fitted front door and entrance canopy. The garden also includes external lighting and a pebbled area bordered with evergreen shrubbery. The driveway is sectioned with a large wooden gate with a further area for bin storage.
Rear Garden
The garden is mainly laid to lawn with patio area for outdoor entertaining and relaxing. Additionally, there is a further patio area at the rear, strategically placed to capture all-day sunshine, making it an ideal spot for soaking up the sun. Outdoor lighting and water supply.
Garage
18' 3'' x 18' 2'' (5.57m x 5.54m) This versatile concrete double garage is a standout feature of the property. It is equipped with stainless steel up-and-over door, providing secure and easy access for vehicles. Additionally, there is a stainless steel pedestrian side door for convenience. Currently, this space serves as a family room, showcasing its potential beyond traditional storage or parking. Whether you envision it as a workshop, home office, gym, or entertainment this is a well appointed flexible area.
Property info
For more information about this property, please contact
Results Estate Agents, NN14 on +44 1536 235237 * (local rate)
Disclaimer
Property descriptions and related information displayed on this page, with the exclusion of Running Costs data, are marketing materials provided by Results Estate Agents, and do not constitute property particulars. Please contact Results Estate Agents for full details and further information. The Running Costs data displayed on this page are provided by PrimeLocation to give an indication of potential running costs based on various data sources. PrimeLocation does not warrant or accept any responsibility for the accuracy or completeness of the property descriptions, related information or Running Costs data provided here.


























.png)