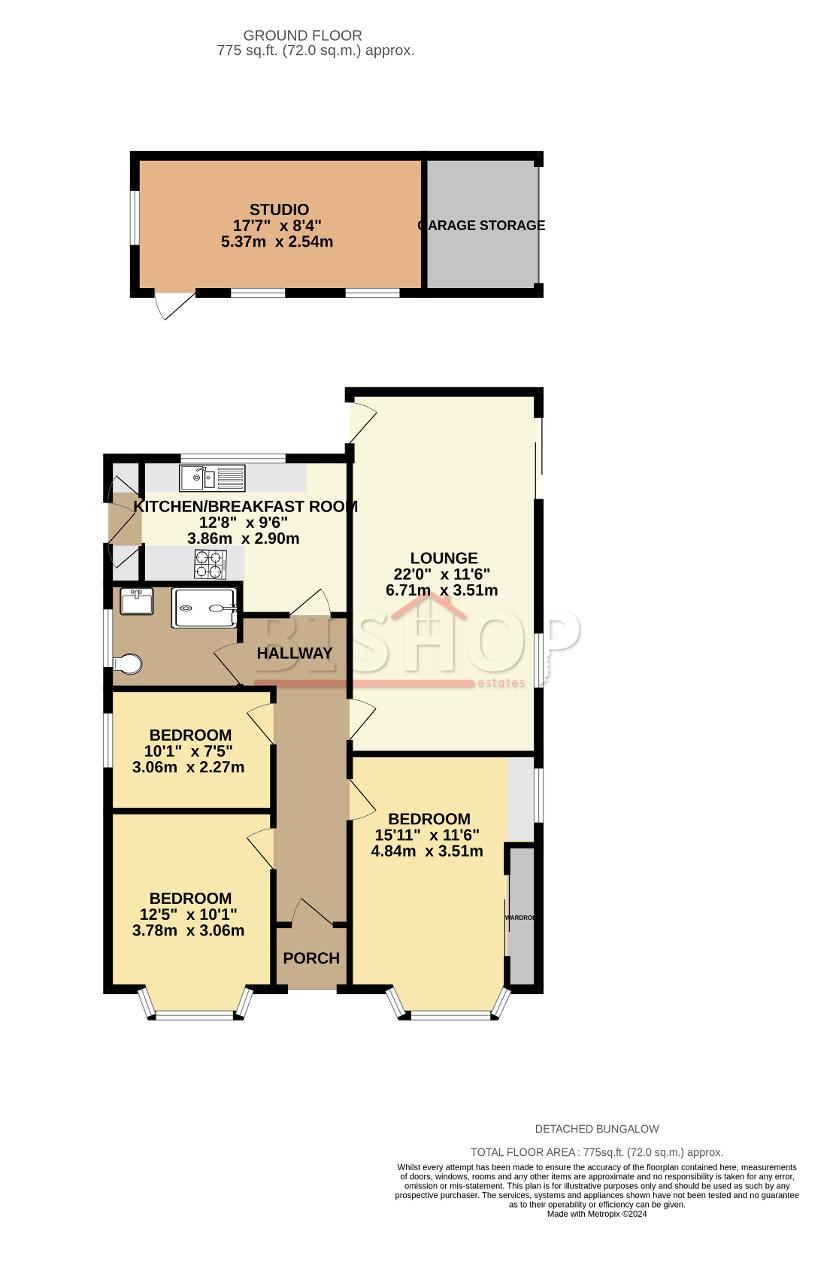Bungalow for sale in Sandy Lane, Orpington, Kent BR6
* Calls to this number will be recorded for quality, compliance and training purposes.
Property features
- Detached corner plot bungalow
- Master beroom with fitted wardrobes
- Two further bedrooms
- Three piece bathroom suite
- Good size fitted kitchen
- Scope for extension (STPP)
- Outside studio room/office
- Garage storage area
- No forward chain
- Council tax band E
Property description
An opportunity to purchase this detached spacious corner plot bungalow. The property offers good size accommodation and has ample scope for further extensions (STPP).
The property currently comprises of 3 bedrooms, large reception room, good size fitted kitchen, shower room, garage for storage to front/rear part of the garage converted to a studio room/office space.
To the exterior are gardens surrounding the property and off street parking to the side.
To appreciate what this home has to offer, please contact Bishop Estates to arrange a viewing on .
The location is superb with Orpington station providing regular and fast services to Central London, The City and Victoria. Many of the area's finest schools are nearby including the highly regarded St Olaves Grammar school, Crofton Primary and Perry Hall school.
In our opinion this is an outstanding family home with a huge amount to offer and should be viewed at your earliest convenience.
Ground Floor
entrance hall
17' 0'' x 3' 6'' (5.2m x 1.07m) Via UPVC front door, laminate flooring, access to loft.
Reception room
22' 0'' x 11' 6'' (6.71m x 3.51m) Double glazed window to side, fitted carpet, double glazed double French doors to side, further UPVC double glazed door, two radiators.
Fitted kitchen/breakfast room
14' 9'' x 9' 8'' (4.5m x 2.97m) Fitted kitchen with a range of matching wall and base units with work tops over, stainless steel sink unit with drainer, tiled splashback, built in double oven with gas hob over and stainless steel extractor hood over, cupboard housing boiler, space and plumbing for washing machine and dishwasher, meter cupboard, double glazed window to side and double glazed door to side.
Master bedroom
14' 0'' x 11' 6'' (4.27m x 3.51m) Double glazed bay window to front, double glazed window to side, radiator, ceiling rose, built in sliding wardrobe cupboards with storage, built in drawer unit, fitted carpet.
Bedroom two
10' 10'' x 9' 11'' (3.32m x 3.05m) Double glazed window to front, radiator, ceiling rose, laminate flooring.
Bedroom three
10' 9'' x 10' 2'' (3.28m x 3.12m) Double glazed window to side, laminate floor, ceiling rose, radiator.
Shower room
10' 9'' x 7' 1'' (3.31m x 2.17m) Modern fitted shower room comprising of large shower cubicle with thermostatically controlled shower, wall mounted wash hand basin with mixer taps and vanity cupboard below, mirrored vanity cupboard, double glazed opaque window to side, fully tiled floor and walls, heated towel rail, spotlighting.
Office/outdoor studio room
15' 1'' x 8' 3'' (4.6m x 2.54m) Previously part of the garage. Double glazed UPVC door to the side, double glazed window to rear, fitted carpet, power and lighting.
Exterior
gardens
The gardens surround the property and include a lawned front garden, further side garden leading to Pergola and the outside studio, further garden area to the side. Gate leading to the front and further gate to the side.
Detached garage
9' 6'' x 7' 0'' (2.9m x 2.14m) Small portion of the garage for storage with electric up and over door. Off street parking space for 1 car.
Property info
For more information about this property, please contact
Bishop Estates, BR6 on +44 1689 251747 * (local rate)
Disclaimer
Property descriptions and related information displayed on this page, with the exclusion of Running Costs data, are marketing materials provided by Bishop Estates, and do not constitute property particulars. Please contact Bishop Estates for full details and further information. The Running Costs data displayed on this page are provided by PrimeLocation to give an indication of potential running costs based on various data sources. PrimeLocation does not warrant or accept any responsibility for the accuracy or completeness of the property descriptions, related information or Running Costs data provided here.




























.png)

