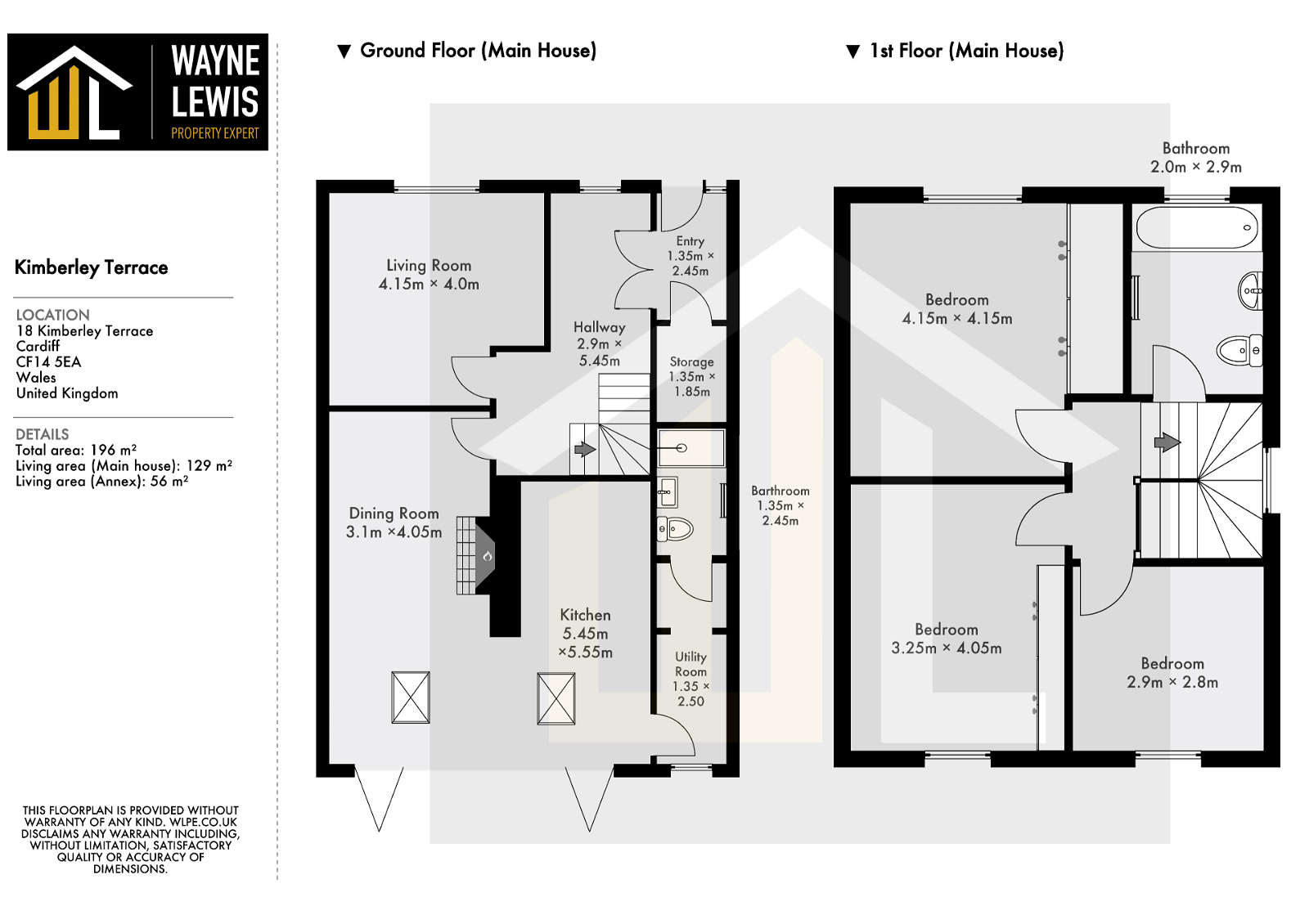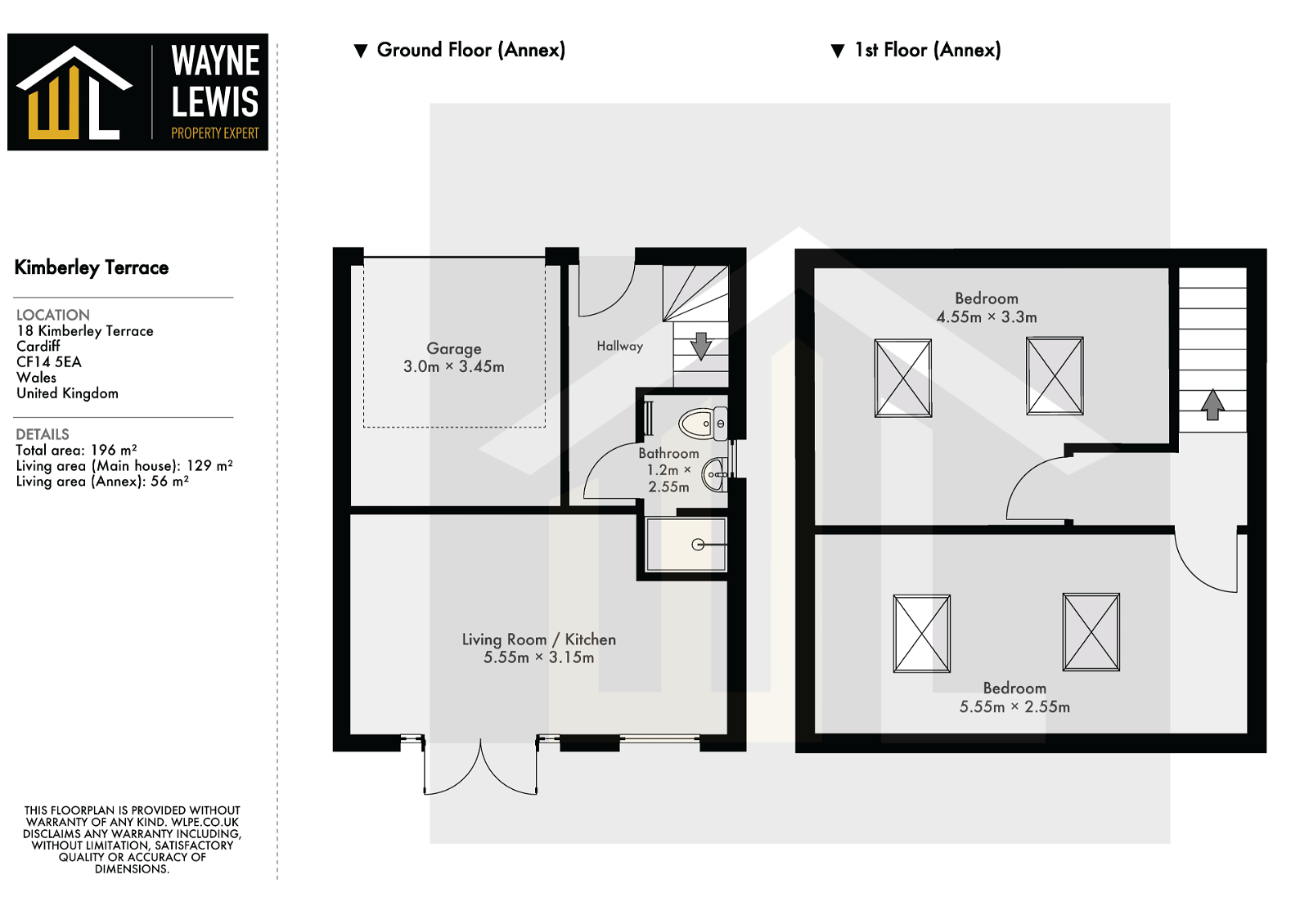Semi-detached house for sale in Kimberley Terrace, Llanishen, Cardiff CF14
* Calls to this number will be recorded for quality, compliance and training purposes.
Property features
- Spacious three bedroom semi-detached house
- Modern, designer Annex building with separate entrance
- Three bathrooms (2x Main House, 1x Annex)
- Designer kitchen / dining space
- Wall-to-wall bi-fold doors to the rear entertainment space
- Utility / laundry room
- Beautiful entry hallway
- Plenty of storage options
- Garage with rear lane access
- 196 sq m / 2110 sq ft
Property description
Luxurious Living & Income Potential: 3-Bed Semi-Detached with Designer Annex in Llanishen!
Calling families and investors seeking an exceptional lifestyle opportunity! This stunning and spacious three-bedroom, semi-detached family home in the heart of Llanishen, Cardiff, offers the perfect blend of modern luxury, income potential, and an unbeatable location. Close to good schools, walking distance to shops, and with easy access to central Cardiff and the M4 corridor, this property caters to a dynamic lifestyle.
Grand Entrance & Modern Comfort (Main House)
Step into this beautiful home and be greeted by the first bright and spacious entry hallway, providing ample storage space for coats and shoes. A very large additional storage space ensures everything has its designated place. Through glass French doors, discover the second hallway, adorned with fabulous parquet flooring and a bright window, opening up to a grand staircase that adds a touch of elegance.
The spacious living room boasts a large window that fills the room with natural light, while high ceilings create a sense of grandeur. Wood-like flooring flows seamlessly throughout, ensuring a cohesive feel.
Designer Kitchen & Entertainer's Dream
Prepare to be wowed by the stunning kitchen and dining room space. This u-shaped haven features a modern designer kitchen with an abundance of white high-gloss cabinets for all your storage needs. High-end built-in appliances cater to the discerning home chef, while designer grey floor tiles add a touch of sophistication. Ample counter top space and a large breakfast island with stunning quartz worktops provide a designated space for meal preparation and casual dining. Enormous wall-to-wall bi-fold doors to the front open up the entire space, seamlessly connecting the kitchen and dining area to the rear entertainment space and offering a delightful spot for soaking up the sun and enjoying the fresh air. The dining room boasts a beautiful feature fireplace, warm parquet flooring, and ample space for a large family dining table, perfect for hosting memorable gatherings.
Tranquil Retreats & Flexible Space
Upstairs, discover three large double bedrooms, all offering havens of peace and quiet. Large windows bathe each room in natural light, while plush carpeting provides a comfortable feel underfoot. The second and master bedrooms boast large wardrobes, ensuring ample storage space.
Outdoor Oasis & Income Potential (Annex)
The unique rear entertainment space is a true gem. Sitting seamlessly between the main house and the annex, this fully tiled area features a designer touch with outdoor tiles, a gazebo, a hot tub, and ample space for outdoor seating and entertaining – the perfect space for creating lasting memories with loved ones.
This property boasts an additional highlight – a stunning modern annex building with its own entrance from the rear lane. This self-contained space offers an open-plan modern kitchen and living room, a stylish bathroom with a full walk-in shower, and two very large upstairs rooms. Currently utilized as a successful Airbnb, this space provides the potential for generating a second income or can be used for family members, guests, or even a dedicated entertainment space. Off the annex is a convenient garage/storage space.
The front of the property offers permit parking for residents.
This exceptional property offers a unique combination of luxurious living, income potential, and a sought-after location. Don't miss out on this rare opportunity! Contact us today to schedule a viewing!
For more information about this property, please contact
Wayne Lewis Property Expert, CF83 on +44 29 2227 2542 * (local rate)
Disclaimer
Property descriptions and related information displayed on this page, with the exclusion of Running Costs data, are marketing materials provided by Wayne Lewis Property Expert, and do not constitute property particulars. Please contact Wayne Lewis Property Expert for full details and further information. The Running Costs data displayed on this page are provided by PrimeLocation to give an indication of potential running costs based on various data sources. PrimeLocation does not warrant or accept any responsibility for the accuracy or completeness of the property descriptions, related information or Running Costs data provided here.



























































.png)
