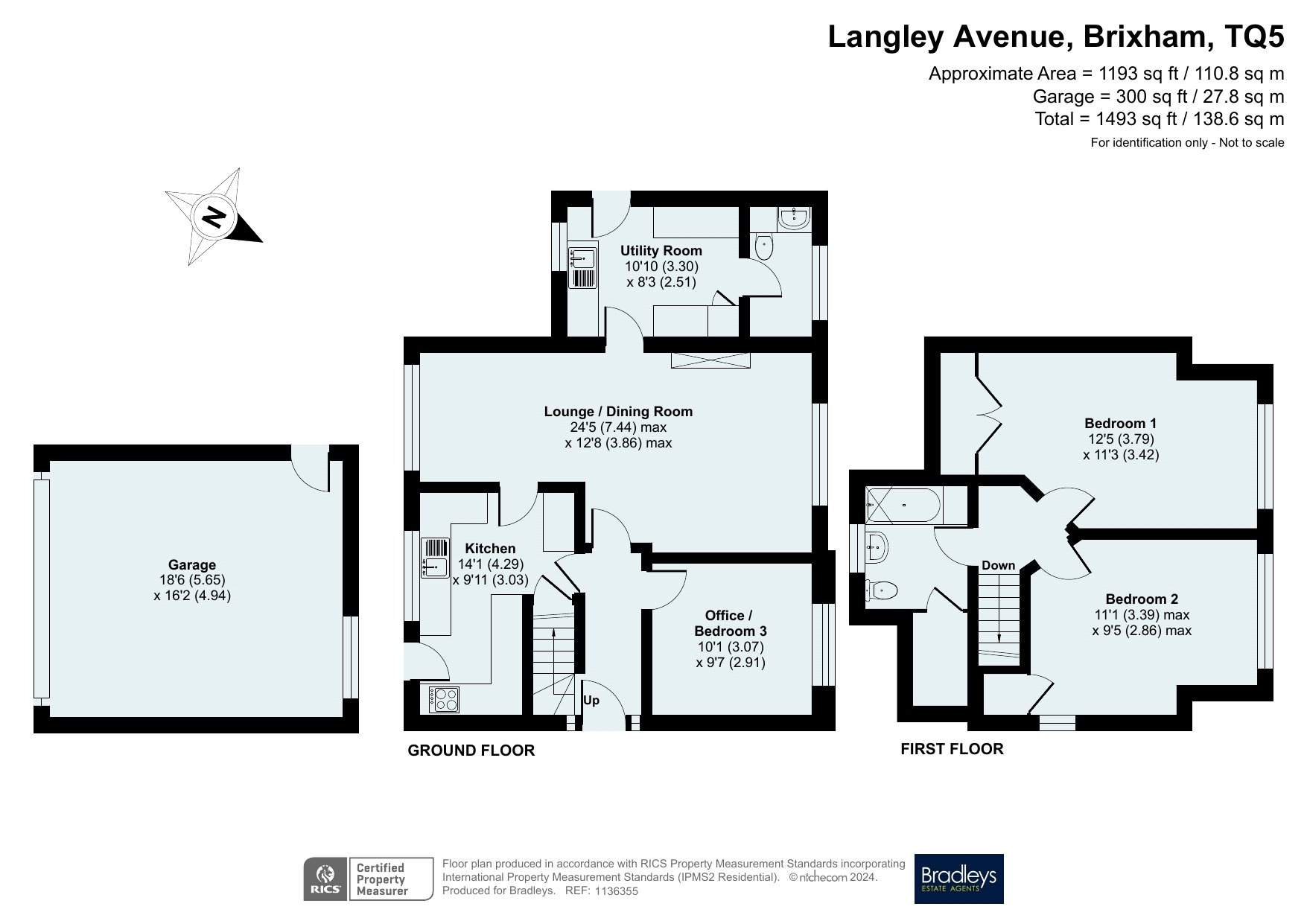Detached house for sale in Langley Avenue, Brixham, Devon TQ5
* Calls to this number will be recorded for quality, compliance and training purposes.
Property features
- Over 60s only under Homewise's lifetime lease plan
- Saving ranges from 8.5% to 59%
- The actual price you will pay depends on your age, personal circumstances and property criteria
- Call for a personalised quote or use the calculator on the Homewise website for an indicative saving
Property description
This property is offered at a reduced price for people aged over 60 through Homewise's Home for Life Plan. Through the Home for Life Plan, anyone aged over sixty can purchase a lifetime lease on this property which discounts the price from its full market value. The size of the discount you are entitled to depends on your age, personal circumstances and property criteria and could be anywhere between 8.5% and 59% from the property’s full market value. The above price is for guidance only. It’s based on our average discount and would be the estimated price payable by a 69-year-old single male. As such, the price you would pay could be higher or lower than this figure.
For more information or a personalised quote, just give us a call. Alternatively, if you are under 60 or would like to purchase this property without a Home for Life Plan at its full market price of £585,000, please contact Bradleys.
Property description
Nestled on a generous plot, this spacious three-bedroom detached house offers a larger-than-average garage, a driveway with ample parking for multiple vehicles, and a stunning garden. This property would make a fantastic home, enhanced by numerous upgrades from the current owner, including a new fitted kitchen, a new central heating system, and a functional utility.
Step Inside Upon entering, you are greeted by an entrance hall with stairs ascending to the first floor. The ground floor features a convenient double bedroom. The open-plan living and dining room is bright and airy, thanks to numerous windows that flood the space with natural light. It also features a wood burner, perfect for cozy winter evenings. This area seamlessly flows into the newly fitted white gloss kitchen, complete with Neff appliances. A kitchen window offers delightful garden views, making it a pleasant spot for washing up and keeping an eye on children playing outside. There is also a back door leading to the garden. Adjacent to the living room is a spacious utility room with an additional door providing access to the outdoors. Additionally, there is a downstairs cloakroom.
Upstairs, you will find two spacious double bedrooms, one of which features fitted wardrobes. The family bathroom on this floor offers ample storage.
Outside Outside, the front garden is primarily laid to lawn with a variety of bushes and shrubs. A gravelled driveway provides parking and leads to the spacious garage and workshop, ideal for storage, projects, or hobbies. A path leads to the front door. The rear garden is truly spectacular?generously sized, private, and enjoying sunlight throughout the day. It is mostly laid to lawn with a variety of fruit trees, bushes, and shrubs, all enclosed by an old stone wall, adding a touch of history to this beautiful outdoor space.
Location The property is located approximately half a mile from Brixham town centre, which offers a variety of shops, amenities, and the picturesque Brixham harbour. There is a convenient cut-through via Parkham Road, allowing you to walk to town within minutes. Both primary and secondary schools, as well as Brixham Rugby Club, the swimming pool, and the leisure centre, are just half a mile away.
Material information what3words: ///Steroids.cattle.catapult
Material Information:
Council Tax Band - D with Torbay Council
Tenure - Freehold
Property Construction - Brick
Utilities - Main water, drainage, Gas central heating, mains electric.
Parking - Driveway and garage.
Broadband Speed - Standard 17 Mbps 1 Mbps Good, Superfast 80 Mbps 20 Mbps Good,
Ultrafast 1000 Mbps 220 Mbps.
Mobile Signal -EE Likely, Three Limited, O2 Likely,
Vodafone Likely.
Flood risk - Surface water -Very low risk of flooding Rivers and the sea - Very low risk of flooding
The information provided about this property does not constitute or form part of an offer or contract, nor may be it be regarded as representations. All interested parties must verify accuracy and your solicitor must verify tenure/lease information, fixtures & fittings and, where the property has been extended/converted, planning/building regulation consents. All dimensions are approximate and quoted for guidance only as are floor plans which are not to scale and their accuracy cannot be confirmed. Reference to appliances and/or services does not imply that they are necessarily in working order or fit for the purpose. Suitable as a retirement home.
Property info
For more information about this property, please contact
Homewise Ltd, BN11 on +44 1903 929958 * (local rate)
Disclaimer
Property descriptions and related information displayed on this page, with the exclusion of Running Costs data, are marketing materials provided by Homewise Ltd, and do not constitute property particulars. Please contact Homewise Ltd for full details and further information. The Running Costs data displayed on this page are provided by PrimeLocation to give an indication of potential running costs based on various data sources. PrimeLocation does not warrant or accept any responsibility for the accuracy or completeness of the property descriptions, related information or Running Costs data provided here.



































.png)
