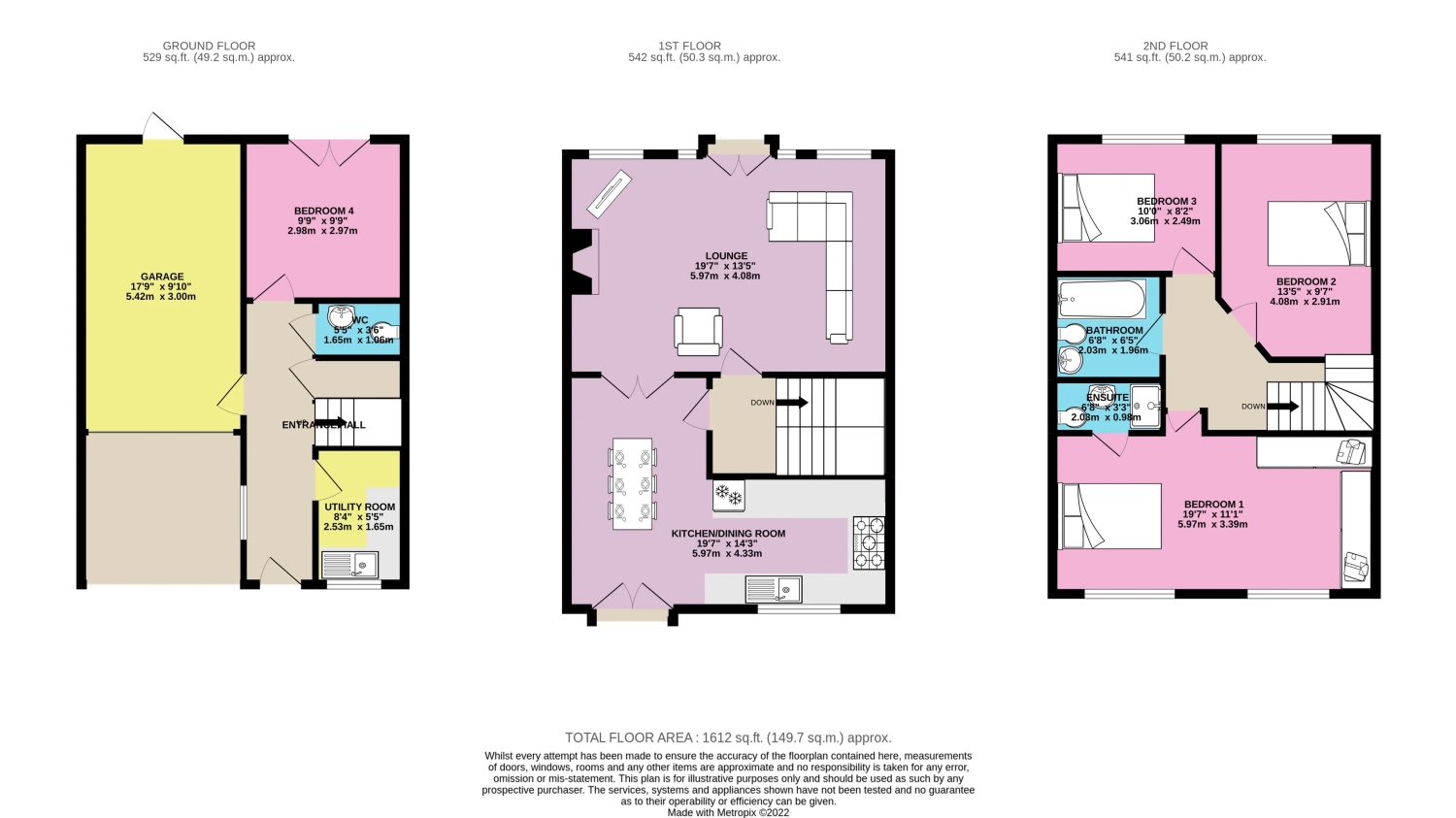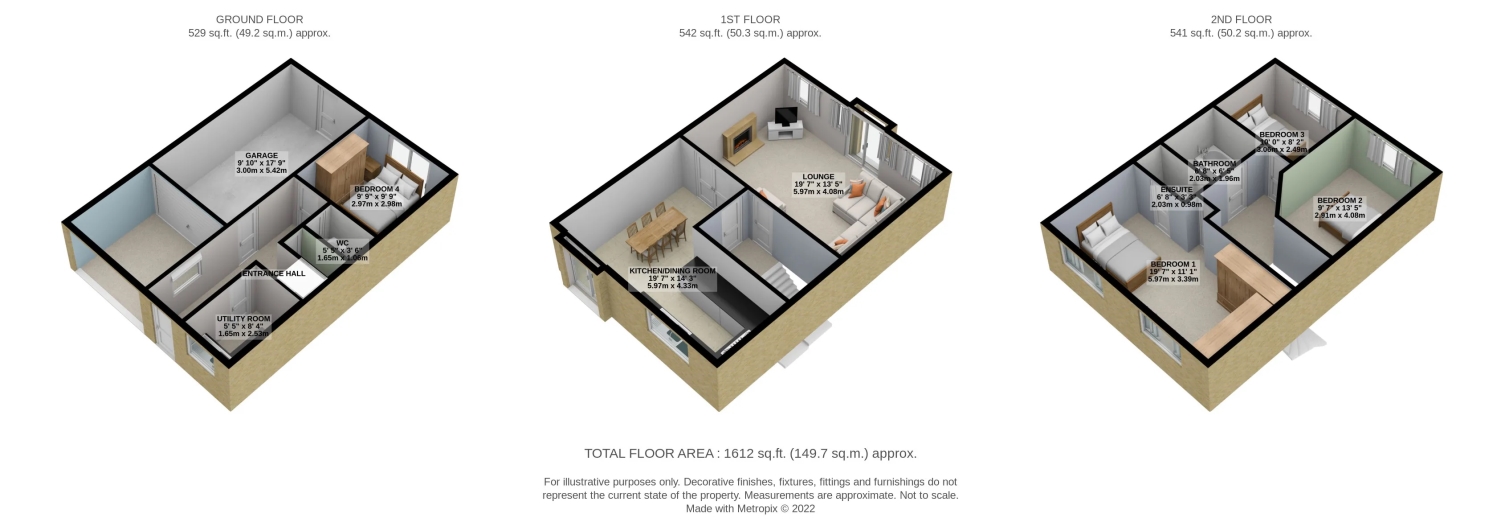Terraced house for sale in The Cutting, Brockholes, Holmfirth, West Yorkshire HD9
* Calls to this number will be recorded for quality, compliance and training purposes.
Property features
- Close to Brockholes Junior and Infant school
- Easy access to local amenities and to commuter routes, including Brockholes station
- Single garage plus off road parking for 1-2 vehicles
- Spacious lounge with patio doors looking over the garden
- Four double bedrooms, one with dressing area and ensuite
- Book your viewing by calling us 24/7
- Tastefully decorated throughout and in walk in condition
- Accommodation over 3 floors
- Large kitchen diner
- Bespoke landscaped tiered back garden
Property description
With a fabulous bespoke tiered decked garden, this lovely family home in a sought after area on the edge of Brockholes must be viewed to be fully appreciated. Spacious lounge, large kitchen diner, large principal bedroom with dressing area and ensuite. Close to an outstanding primary school.
This elegant honey coloured stone town house is one of a row of properties located in a popular residential area on the edge of Brockholes with nothing but open fields and woodland behind. Set over 3 floors, the living space is on the first floor. Here you will find a very large and bright lounge which is positioned at the back and has patio doors with a Juliet balcony looking over the fabulous bespoke tiered garden and the open countryside beyond. There is plenty of space for large sofas and occasional furniture and it is the ideal place to curl up and relax. The living flame gas fire set in a marble and white wood fireplace provides both a focal point and some extra ambiance on cooler evenings.
To the front is a large L shaped kitchen / diner. The kitchen has an excellent range of base and wall units, integrated appliances and plenty of worktop space. The dining area has ample space for a large dining table so perfect for entertaining family and friends. This room also has patio doors leading to a Juliet balcony with views towards and beyond Honley.
The other two bedrooms are also doubles, one large (king size) and one smaller.
On the ground floor there is a long hallway off which there is the utility room with space for a separate washer and dryer, WC, large storage cupboard, access to the integral garage and another double bedroom 4 with patio doors to the back garden. This bedroom is currently used as an office but could also be a playroom.
Outside: The low maintenance back garden has been beautifully and carefully landscaped and tiered so taking advantage of this property's hillside location and making the most of the sun as it passes over the course of the day into the evening. The composite decked tiers are connected by a flight of steps laid with pebbles running up one side making them anti-slip, at the top there's a gate with access to the fields behind. The tiers are a combination of flower beds and decked seating areas which have safety glass and brushed stainless steel balustrades. Closest to the house, there is a flagged patio, with decorative pebbles, which is ideal for enjoying bbq's and al fresco dining. At the front, there is a block paved drive leading to a carport and the single garage. There is also an area with decorative pebbles.
The property's location allows for easy access to local amenities including excellent local pubs and Devour restaurant, open countryside and woodland walks as well as for road networks whether locally to Holmfirth and the surrounding area or further afield. It is ideally positioned for the renowned Brockholes Junior and infant School which is rated Outstanding by Ofsted. Brockholes station is a short walk for hourly trains to Huddersfield and Sheffield.
Lounge
4.08m x 5.97m - 13'5” x 19'7”
Living flame gas fire set on a marble hearth with white wood surround. Carpeted. Two ceiling lights. Two windows to the back plus large patio doors leading onto a Juliet balcony. Double doors to the dining room.
Kitchen Diner
4.33m x 5.97m - 14'2” x 19'7”
Measurements at the widest point. Excellent range of oak base and wall units plus drawers. Dark worktop. 5 ring gas hob with stainless steel and glass extractor. Combined electric oven / grill. Integrated fridge, freezer and dishwasher. Stainless steel single bowl sink and drainer. Tiled splash backs. Vinyl tiled floor. Window to the front. Patio doors to a Juliet balcony. Spotlights in the kitchen. Ceiling light in the dining area.
Bedroom
3.39m x 5.97m - 11'1” x 19'7”
Large double with fitted wardrobes and shelves. Carpeted. Ceiling light over the bed, spotlights in the dressing area. Two windows to the front. Door to ensuite.
Ensuite
2.08m x 0.98m - 6'10” x 3'3”
Shower cubicle with hand held shower attachment. WC with concealed cistern. Wall hung basin. Ladder heated towel rail. Wall mirror. Shelf. Electric shaver point. Part tiled walls. Vinyl floor. Spotlights. Extractor fan.
Bedroom 2
4.08m x 2.91m - 13'5” x 9'7”
Large double with fitted wardrobes and shelves. Carpeted. Ceiling light over the bed, spotlights in the dressing area. Two windows to the front. Door to ensuite.
Bedroom 3
2.49m x 3.06m - 8'2” x 10'0”
Smaller double on the second floor. Laminate floor. Ceiling light. Window to the back.
Bathroom
2.03m x 1.96m - 6'8” x 6'5”
Bath with mixer tap and separate hand held shower attachment. Glass screen. WC with concealed cistern. Wall hung basin. Ladder heated towel rail. Wall mirror. Shelf. Electric shaver point. Part tiled walls. Vinyl floor. Spotlights. Extractor fan.
Bedroom 4
2.96m x 2.97m - 9'9” x 9'9”
On ground floor. Double. Currently used as an office. Laminate floor. Ceiling light. Patio doors to the back garden.
WC
1.06m x 1.65m - 3'6” x 5'5”
WC. Pedestal basin with tiled splash back. Laminate floor. Wall mirror. Ceiling light.
Utility
2.53m x 1.65m - 8'4” x 5'5”
Two oak base units with dark worktop. Wall shelf. Stainless steel single bowl sink and drainer. Plumbed for washing machine. Space for a dryer. Tiled splash backs. Laminate floor. Window to the front. Ceiling light.
Garage (Single)
5.42m x 3m - 17'9” x 9'10”
Single garage with electric shutter door. Power and light. Houses boiler. Doors to the hall and to the back garden.
Garden
Property info
For more information about this property, please contact
EweMove Sales & Lettings - Holme Valley, BD19 on +44 1484 973529 * (local rate)
Disclaimer
Property descriptions and related information displayed on this page, with the exclusion of Running Costs data, are marketing materials provided by EweMove Sales & Lettings - Holme Valley, and do not constitute property particulars. Please contact EweMove Sales & Lettings - Holme Valley for full details and further information. The Running Costs data displayed on this page are provided by PrimeLocation to give an indication of potential running costs based on various data sources. PrimeLocation does not warrant or accept any responsibility for the accuracy or completeness of the property descriptions, related information or Running Costs data provided here.























.png)

