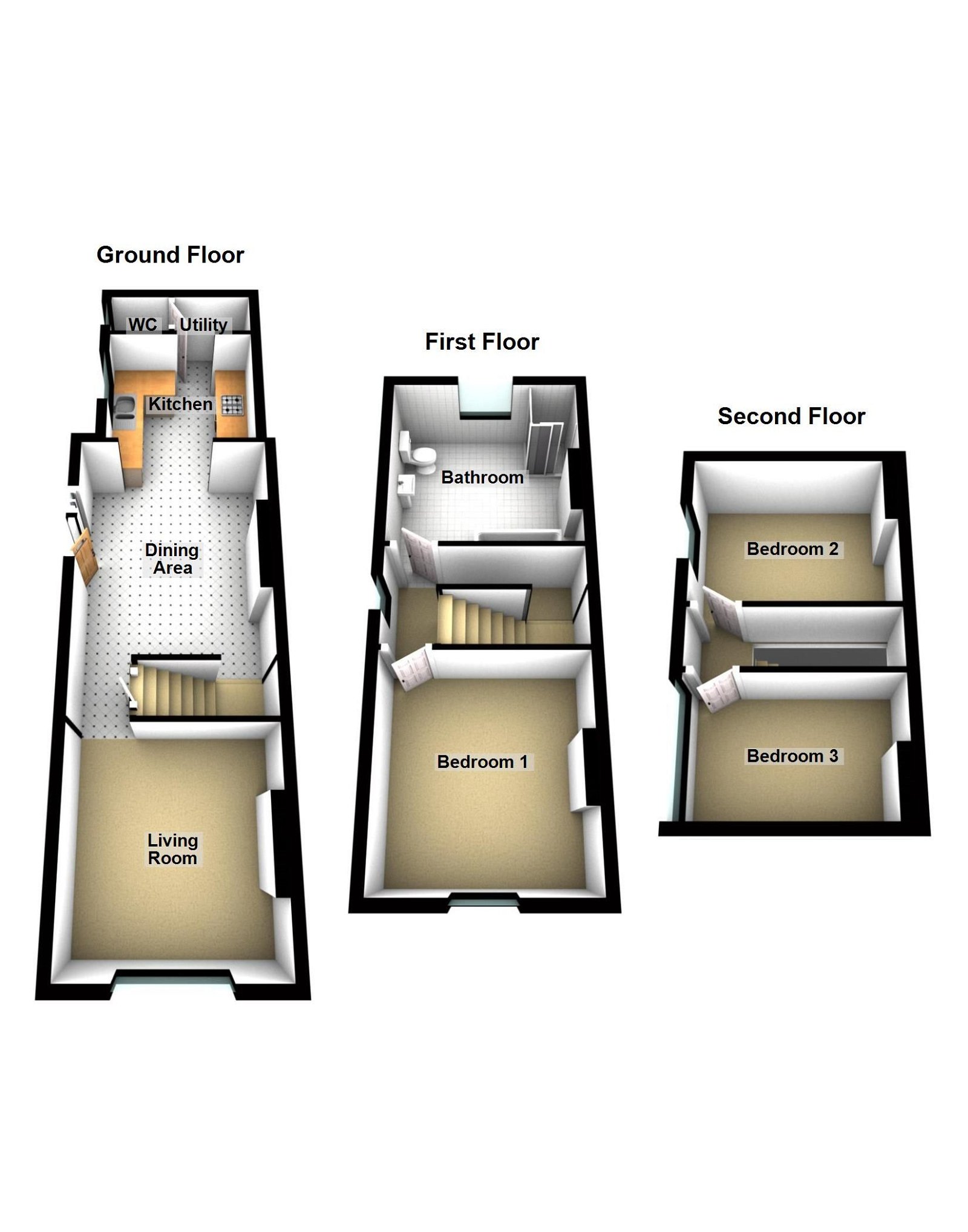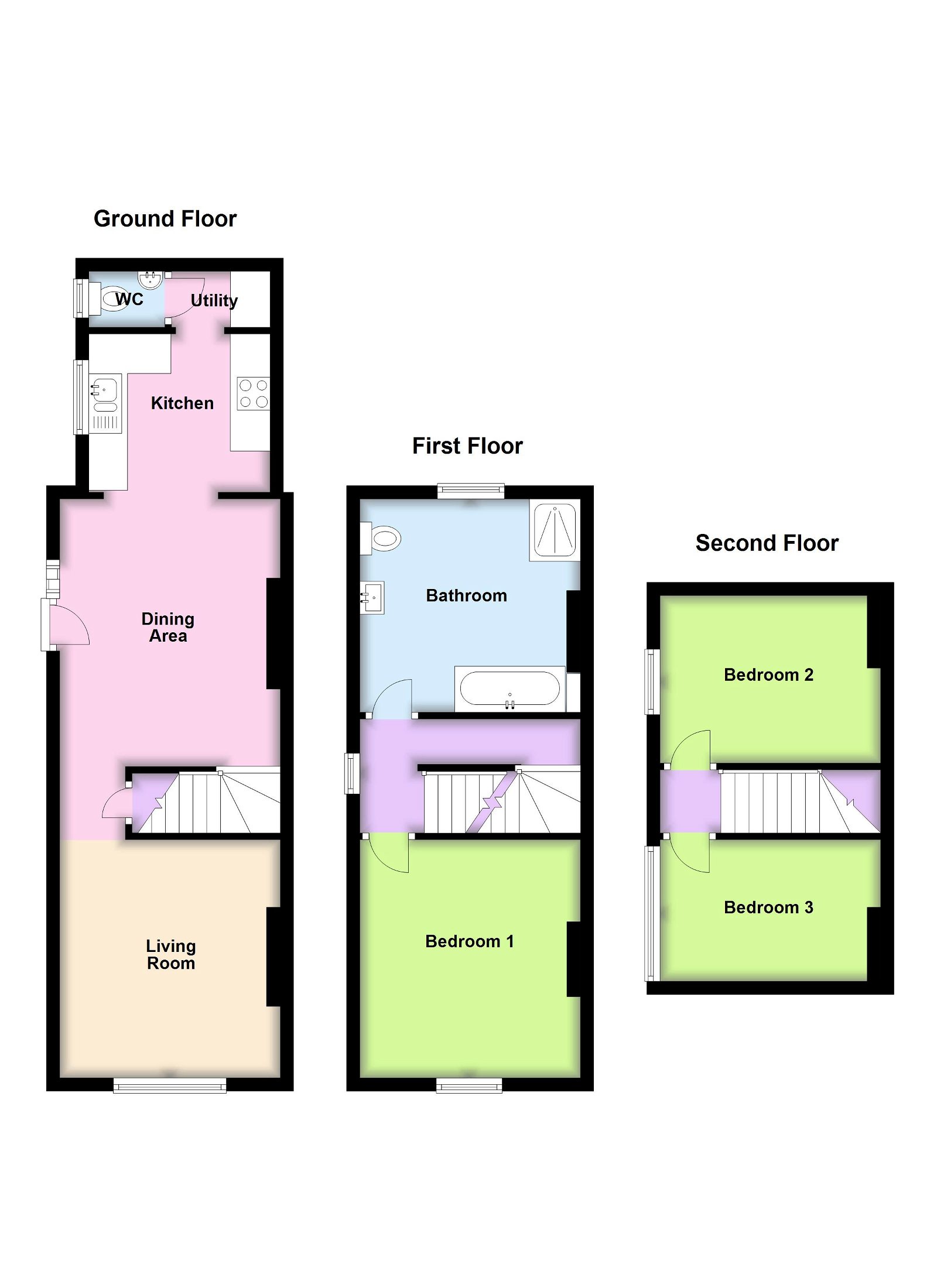Semi-detached house for sale in Charles Street, Gainsborough DN21
* Calls to this number will be recorded for quality, compliance and training purposes.
Property description
Reference RF0897 - Conveniently located in this popular residential area, this 3 bedroom 3 storey semi detached house must be viewed to be appreciated. The property offers modern décor having just being professionally decorated throughout and comes with a refitted bathroom with 4 piece suite, modern kitchen and new floor coverings. This is a property that can be enjoyed from day 1 with the benefit of no ongoing chain. The property briefly comprises of a separate living room, open plan dining room with modern kitchen, downstairs wc, spacious refitted modern bathroom and master bedroom to the 1st floor with 2 further bedrooms to the second floor. In addition, the property benefits with upvc double glazing and gas central heating. Externally, an enclosed low maintenance garden is provided. Viewing highly advised on this property. This is a sensibly priced ready to go 3 bedroom semi detached house on a street that has always traditionally been well regarded. Full details below.
Upvc double glazed door to the
Dining Room. 16'9'' x 10'9'' - With feature fireplace, wood finish flooring and radiator. Open plan layout to the modern kitchen.
Modern Kitchen. 8'9'' X 7'9'' - With a range of modern units to the base and high level, rolled edge work surface and inset stainless steel 1 1/2 bowl single drainer sink unit with mixer tap. Stainless steel oven, 4 ring hob and extractor fan over. Upvc double glazed window to the side elevation, continuation of the wood finish flooring and dedicated area off the main kitchen area for a washing machine and additional work space.
Downstairs wc - With a low level wc and wash hand basin. Upvc double glazed window to the side elevation.
Separate living Room. 11'9'' x 10'9'' - With feature fire surround, upvc double glazed window to the front elevation and radiator.
1st Floor landing - With staircase to the 2nd floor.
Bedroom 1. 11'8'' x 10'9'' - With upvc double glazed window to the front elevation. Radiator
Spacious Family Bathroom. 10'9'' x 10'5'' - A generous space with modern 4 piece suite comprising of a low level wc, wall mounted wash hand basin with drawer unit and mixer tap. Panel bath with mixer shower attachment and a separate extra width shower cubicle. Upvc double glazed window to the rear elevation and wall mounted combination boiler.
2nd floor Landing.
Bedroom 2. 10'9'' x 8'4'' - With upvc double glazed window to the side elevation. Radiator.
Bedroom 3. 10'9'' x 7'0'' With upvc double glazed window to the side elevation. Radiator
Outside. Enclosed garden area, low maintenance in nature.
Property info
For more information about this property, please contact
eXp World UK, WC2N on +44 1462 228653 * (local rate)
Disclaimer
Property descriptions and related information displayed on this page, with the exclusion of Running Costs data, are marketing materials provided by eXp World UK, and do not constitute property particulars. Please contact eXp World UK for full details and further information. The Running Costs data displayed on this page are provided by PrimeLocation to give an indication of potential running costs based on various data sources. PrimeLocation does not warrant or accept any responsibility for the accuracy or completeness of the property descriptions, related information or Running Costs data provided here.

























.png)
