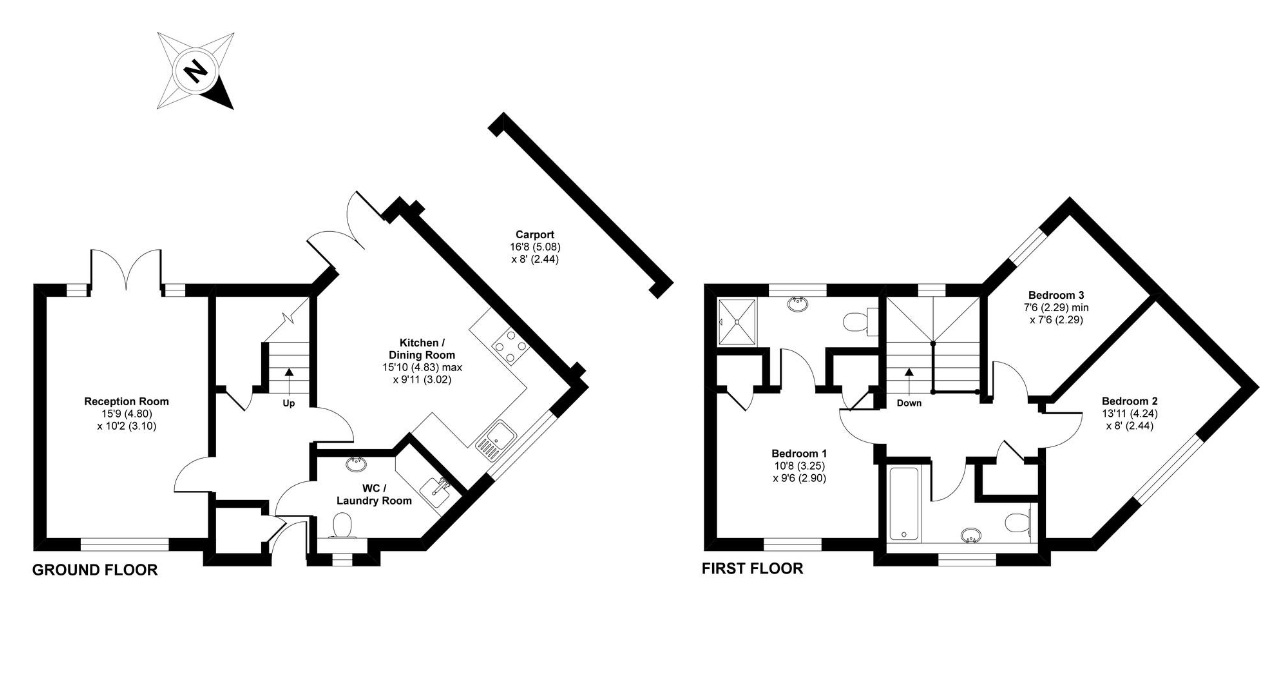Semi-detached house for sale in Gillyflower Way, Bury St. Edmunds IP28
* Calls to this number will be recorded for quality, compliance and training purposes.
Property features
- Semi detached home
- Three first floor bedrooms
- Immaculately presented
- 2018 built by crest nicholson
- Private double carport
- Enclosed garden with patio
- B rated epc
- Easy access to a14/ a11 & kennett station
- Close to schools, shops, doctors
- Close to cavenham heath nature reserve
Property description
This semi-detached 3 bedroom property is a Suffolk gem, and has its own double carport and ample street parking, leading to a cul-de-sac. Still under 10 year NHBC warranty until March 2028, this Kensington model property is one of the largest 3 bedroom houses in the area. Included in the sale price are blinds and curtains to the value of £2500, upgraded carpets and personalised flooring and bathroom fixtures.
Entering the property through the attractive porch you will find a generously sized entrance. The living space is well designed, with a sense of connection and flow throughout the ground floor and a good-sized dining area. The patio doors from the kitchen / breakfast room open out onto the garden – perfect for entertaining or watching the kids play in the garden while you cook. High quality wood effect flooring and built-in kitchen appliances give the downstairs space an attractive, yet practical, appeal. You also have a second set of patio doors opening out from the living room, giving a sense of space and flexibility for contemporary living and socialising. Having a downstairs cloakroom/ utility room makes all the difference for keeping things tidy and no washing in the kitchen! You also benefit from 2 storage areas downstairs.
With space for relaxing, playing, barbecuing or exercising outside, the garden is pretty and also easy to maintain. The beautiful, bespoke garden shed provides essential storage space and is supplied by an underground electricity connection.
Going back inside and upstairs - you find 3 comfortable double bedrooms off the spacious landing. The master bedroom has the luxury of a nicely fitted en suite. The family bathroom has natural light flooding in and is fitted with a white suite, heated towel rail, extractor fan and shaver point, with a tiled floor. On the landing there’s loft access and a cupboard containing the Potterton Promax 24 gas boiler.
Location
In Red Lodge you’ll find great sports facilities, allotments, play areas, a primary school, shopping centre, doctor’s surgery and dentist. You can easily access the A14 and A11, which is great for travelling to Cambridge, Ely, Bury St Edmunds and Norwich. And Cavenham Heath National Nature Reserve is less than 15 minutes drive.
Newmarket 12 mins
Cambridge 25 mins
Bury St Edmunds 19 mins
Norwich 1 hour
Ely 27 mins
General Information
Tenure - Freehold Council Tax band: C
EPC: B
Local authority: Forest Heath District Council
Service charges approximately £150 per annum
Property Ownership Information
Tenure
Freehold
Council Tax Band
C
Disclaimer For Virtual Viewings
Some or all information pertaining to this property may have been provided solely by the vendor, and although we always make every effort to verify the information provided to us, we strongly advise you to make further enquiries before continuing.
If you book a viewing or make an offer on a property that has had its valuation conducted virtually, you are doing so under the knowledge that this information may have been provided solely by the vendor, and that we may not have been able to access the premises to confirm the information or test any equipment. We therefore strongly advise you to make further enquiries before completing your purchase of the property to ensure you are happy with all the information provided.
Property info
For more information about this property, please contact
Purplebricks, Head Office, CO4 on +44 24 7511 8874 * (local rate)
Disclaimer
Property descriptions and related information displayed on this page, with the exclusion of Running Costs data, are marketing materials provided by Purplebricks, Head Office, and do not constitute property particulars. Please contact Purplebricks, Head Office for full details and further information. The Running Costs data displayed on this page are provided by PrimeLocation to give an indication of potential running costs based on various data sources. PrimeLocation does not warrant or accept any responsibility for the accuracy or completeness of the property descriptions, related information or Running Costs data provided here.



























.png)

