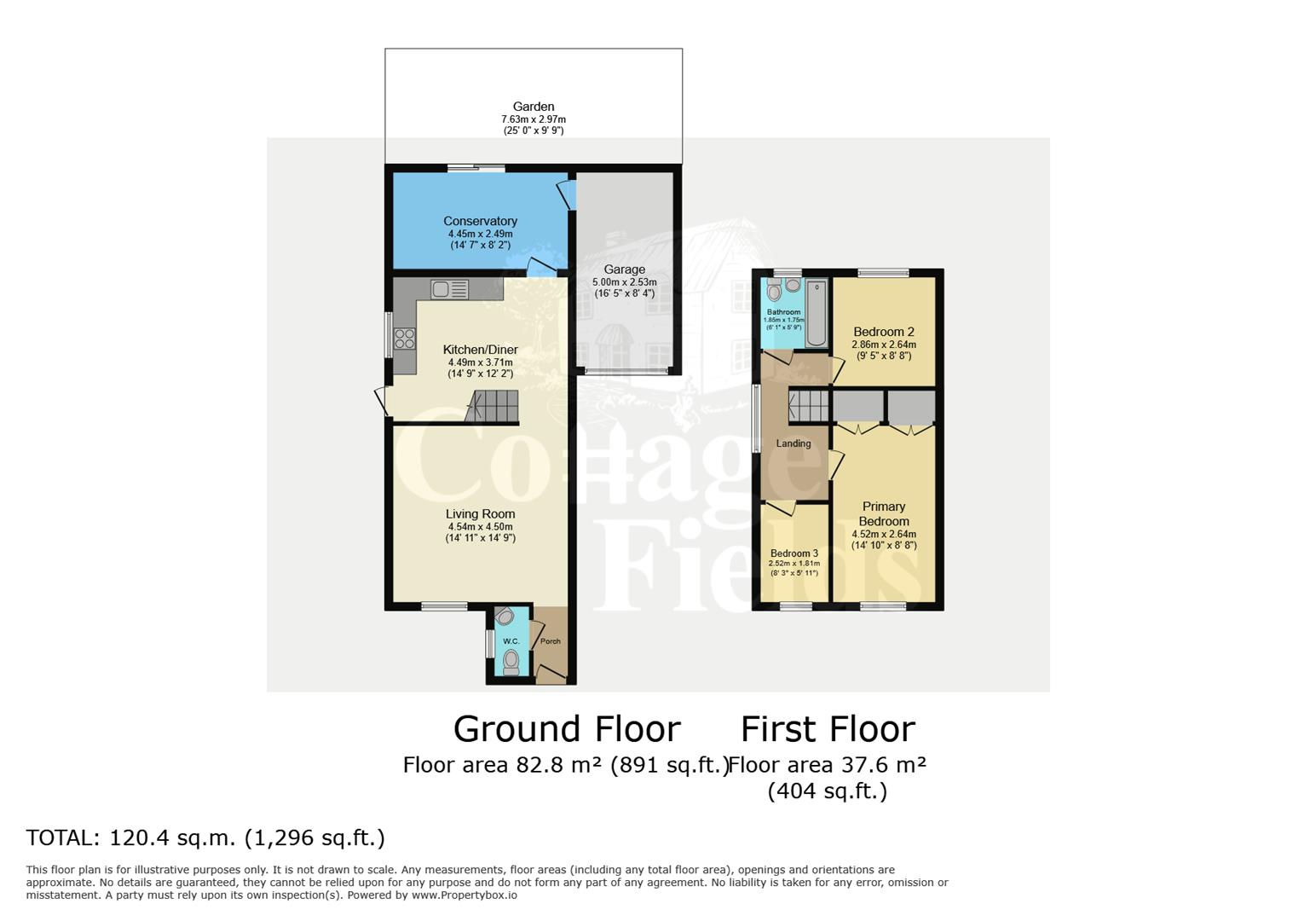Detached house for sale in Mortimer Gate, Thomas Rochford Way, Cheshunt, Waltham Cross EN8
* Calls to this number will be recorded for quality, compliance and training purposes.
Property features
- Chain free
- Recently Renovated Throughout
- Off-Street Parking and Garage
- Modern Kitchen/Diner
- Modern Bathroom and Downstairs W/C
- Gas Central Heating and Double Glazing
- Two Receptions
- Short distance to Brookfield Shopping Centre
- Close distance to br stations and A10
- Potential to Develop (stpp)
Property description
Cottage Fields welcomes you to this exquisite three-bedroom detached house, perfectly positioned in the highly desirable Mortimer Gate, Cheshunt. This property has been meticulously renovated throughout, offering a blend of modern luxury and comfortable living.
Upon entering, you are greeted by a spacious hallway that leads into the heart of the home—a brand new, state-of-the-art kitchen/diner. This culinary haven features sleek, high-gloss cabinetry, top-of-the-line integrated appliances, and elegant countertops, providing both functionality and style. The open-plan design seamlessly connects the kitchen to the dining area, making it ideal for family gatherings and entertaining guests. Adjoining the kitchen is a bright and airy conservatory, bathed in natural light and offering serene views of the garden. This versatile space is perfect for a second sitting room, a play area, or a tranquil spot to enjoy your morning coffee.
The living room exudes sophistication with its contemporary décor and the addition of chic French shutter blinds, which not only enhance privacy but also allow for adjustable light control. The ground floor is further complemented by a modern W/C, fitted with stylish fixtures and fittings for added convenience. Ascending to the first floor, you will find three well-proportioned bedrooms, each thoughtfully designed to maximize space and comfort. The upstairs bathroom has been beautifully updated, boasting a modern suite with high-quality finishes, ensuring a spa-like experience at home.
Outside, the property continues to impress with a generously sized garden, an oasis of calm featuring a variety of blossoming flowers and ample lawn space. This enchanting garden provides the perfect backdrop for outdoor entertaining, family activities, or simply unwinding in a peaceful setting. Completing this exceptional home is a garage, offering secure parking and additional storage space, along with other practical features that enhance everyday living
Location Guide:
Mortimer Gate in Cheshunt, EN8, is a desirable residential area offering a blend of suburban tranquility and convenient access to urban amenities. The local schools, such as Goffs-Churchgate Academy and St. Mary's High School, are well-regarded and provide quality education options for families. Transport links are excellent, with Cheshunt railway station nearby, offering direct services to London Liverpool Street and Cambridge, making it ideal for commuters. The area is also well-served by local bus routes and is in close proximity to the A10, providing easy access to the M25 motorway. Amenities in Mortimer Gate include the Brookfield Shopping Park, which offers a range of retail stores and dining options. For leisure, the nearby Lee Valley Regional Park provides extensive green spaces, walking trails, and recreational facilities. The neighborhood also boasts several local pubs, restaurants, and community centers, fostering a vibrant community spirit
Porch (1.93 x 0.93 (6'3" x 3'0"))
Downstairs W/C (0.86 x 1.43 (2'9" x 4'8"))
Living Room (4.5 x 4.54 (14'9" x 14'10"))
Kitchen/Diner (4.93 x 3.71 (16'2" x 12'2"))
Conservatory (4.45 x 2.49 (14'7" x 8'2"))
Garden (11.03 x 9.95 (36'2" x 32'7"))
Garage (5. X 2.53 (16'4" x 8'3"))
Landing (2.86 x 1.8 (9'4" x 5'10"))
Principle Bedroom (4.52 x 2.64 (14'9" x 8'7"))
Second Bedroom (2.86 x 1.8 (9'4" x 5'10"))
Third Bedroom (2.52 x 1.81 (8'3" x 5'11"))
Epc Rating:
C
Property info
For more information about this property, please contact
Cottage Fields Ltd, EN2 on +44 20 3641 0333 * (local rate)
Disclaimer
Property descriptions and related information displayed on this page, with the exclusion of Running Costs data, are marketing materials provided by Cottage Fields Ltd, and do not constitute property particulars. Please contact Cottage Fields Ltd for full details and further information. The Running Costs data displayed on this page are provided by PrimeLocation to give an indication of potential running costs based on various data sources. PrimeLocation does not warrant or accept any responsibility for the accuracy or completeness of the property descriptions, related information or Running Costs data provided here.































.png)
