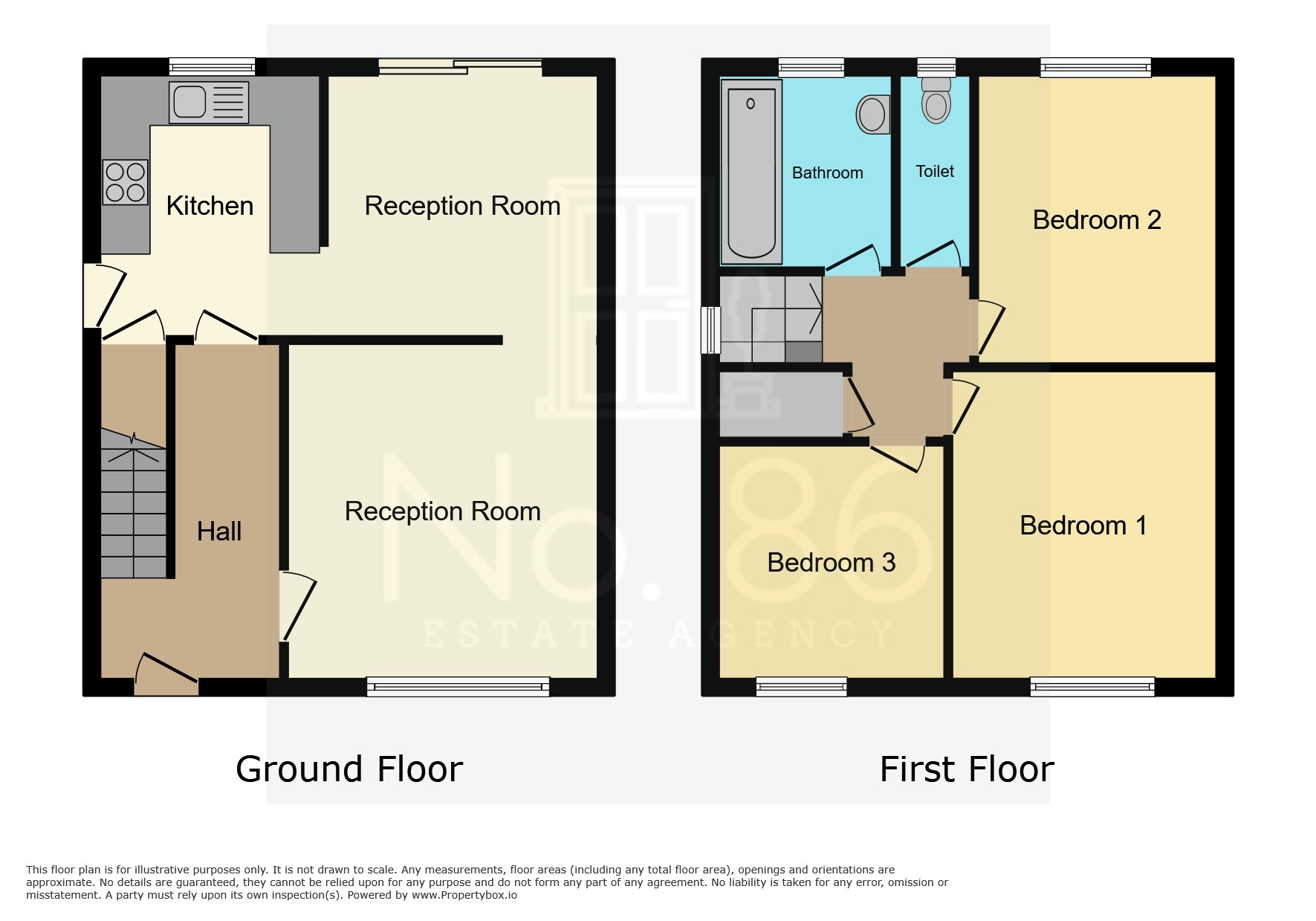Semi-detached house for sale in Heol Cae Rhosyn, Birchgrove, Swansea, West Glamorgan SA7
* Calls to this number will be recorded for quality, compliance and training purposes.
Property features
- Welcome to No. 11 Heol Cae Rhosyn, Birchgrove—a beautifully presented three-bedroom semi-detached home situated at the end of a peaceful cul-de-sac, with green space gracing the entrance of the close.
- Large Driveway
- Low Maintenance Rear Garden
- Three Bedrooms
- Quiet Cul De Sac Position
- Potential To Extend (Subject To Planning)
- Spacious Living
- Ideal For ftb
- Close To M4 Motorway
- No Chain!
Property description
Welcome To No. 11
Welcome to No. 11 Heol Cae Rhosyn, Birchgrove—a beautifully presented three-bedroom semi-detached home situated at the end of a peaceful cul-de-sac, with green space gracing the entrance of the close. This property enjoys a prime location, perfect for families and first-time buyers alike, with the added benefit of no onward chain.
As you approach, you'll be impressed by the large driveway, accommodating multiple vehicles, complete with gated rear access for added convenience. Stepping inside, you are greeted by a bright and airy entrance hall, providing access to the first floor via staircase and all ground floor rooms.
The lounge is generously sized, offering a comfortable space for relaxation and easy access to the adjoining dining area. The kitchen is also spacious, with ample potential to be knocked through, creating a versatile kitchen/diner for modern living.
Upstairs, you'll find three well-proportioned bedrooms and a family bathroom with a separate W/C. The rear garden, benefiting from an elevated position, is not overlooked and enjoys sunshine throughout the day, making it a perfect retreat. The views are spectacular, enhancing the tranquility of this quiet setting.
Ideal for first-time buyers, this delightful home is ready for you to move in and make your own. Don't miss the opportunity to secure this gem in a sought-after location.
Entrance
Entered via uPVC double glazed door into:
Hallway
Wooden laminate flooring underfoot, radiator, stairs to first floor accommodation, doors into:
Lounge 3.66m x 3.30m
Wooden effect laminate flooring underfoot, radiator, uPVC double glazed window to front elevation, feature fireplace, tv point, archway into:
Dining Area 3.17m x 2.61m
Wooden laminate flooring underfoot, radiator, uPVC double glazed sliding doors to rear elevation, internal folding door into:
Kitchen 3.17m x 2.71m
Fitted with a range of matching wall and base units with complimentary work surface over, black sink with mixer tap, integrated oven and gas hob with extractor over, cupboard housing boiler, space for freestanding washing machine, space for freestanding fridge/freezer, tiled splash back, corner shelved area, under stairs storage cupboard, uPVC double glazed window to rear elevation, uPVC double glazed door to side elevation, lino style flooring.
Landing
Carpeted underfoot, loft access, uPVC double glazed frosted window to side elevation, airing cupboard housing hot water tank and shelving, doors into:
Bedroom One 3.80m x 2.91m
Carpeted underfoot, radiator, uPVC double glazed window to front elevation.
Bedroom Two
Laminate flooring, radiator, uPVC double glazed window to rear elevation.
Bedroom Three 2.49m x 2.48m
Laminate flooring, radiator, uPVC double glazed window to front elevation, built in cabin style bed with storage under and above.
Bathroom
Fitted with a white two piece suite comprising of pedestal wash hand basin, panelled bath with shower overhead, tiled splash back, lino style flooring, extractor fan, uPVC double glazed frosted window to rear elevation.
W/C
Fitted with a white low level W/C, radiator, lino style flooring, uPVC double glazed frosted window to rear elevation.
External
To the front of the property there is large driveway for multiple vehicles with gated side access to a low maintenance rear garden with
scenic views.
No chain!
Tenure:
Note - *We are advised by our vendors that this is a Leasehold property. The Leashold has 53 years remaining and has a Current Annual Ground Rent of £18.*
Property info
For more information about this property, please contact
No. 86 Estate Agency, SA4 on +44 1792 738851 * (local rate)
Disclaimer
Property descriptions and related information displayed on this page, with the exclusion of Running Costs data, are marketing materials provided by No. 86 Estate Agency, and do not constitute property particulars. Please contact No. 86 Estate Agency for full details and further information. The Running Costs data displayed on this page are provided by PrimeLocation to give an indication of potential running costs based on various data sources. PrimeLocation does not warrant or accept any responsibility for the accuracy or completeness of the property descriptions, related information or Running Costs data provided here.





































.png)
