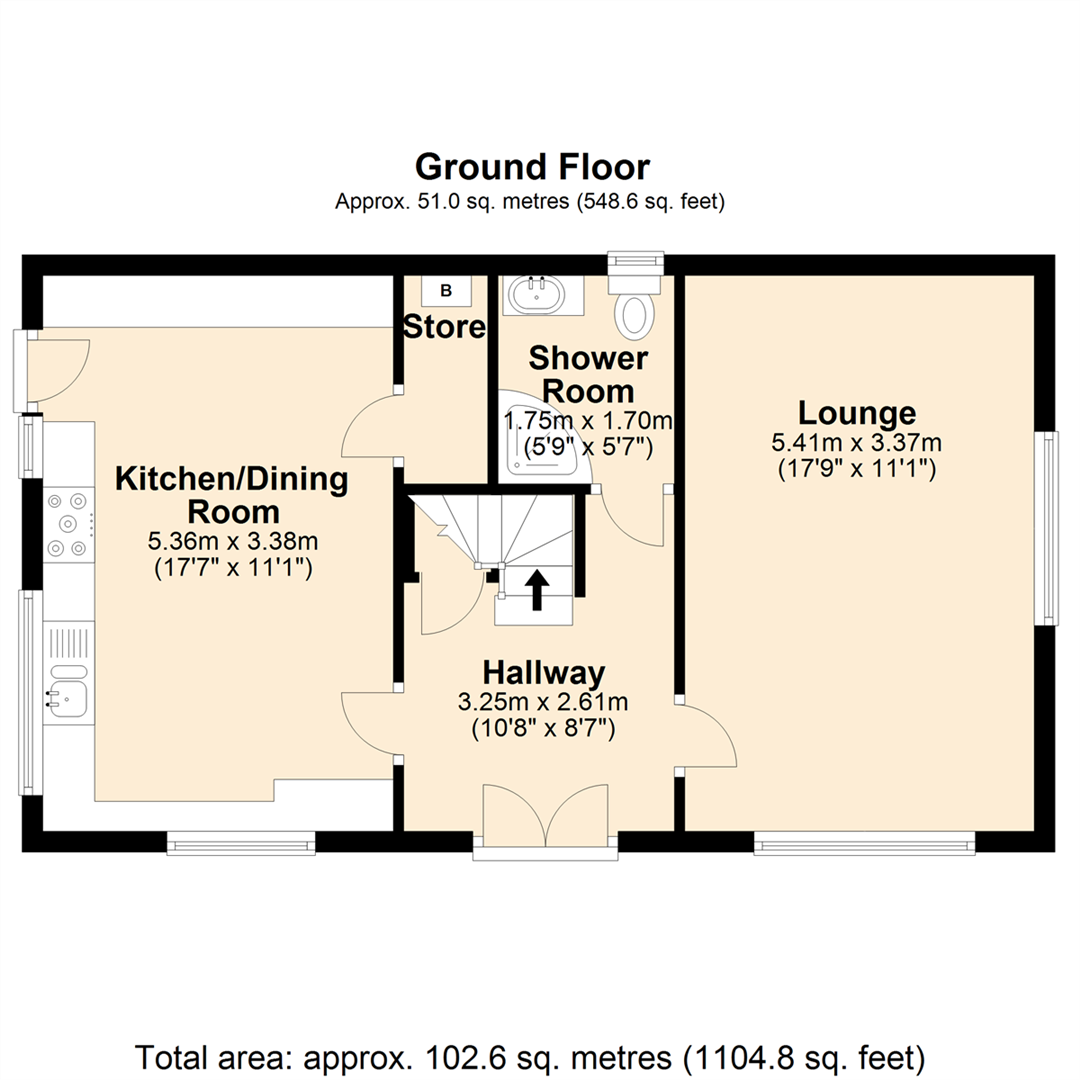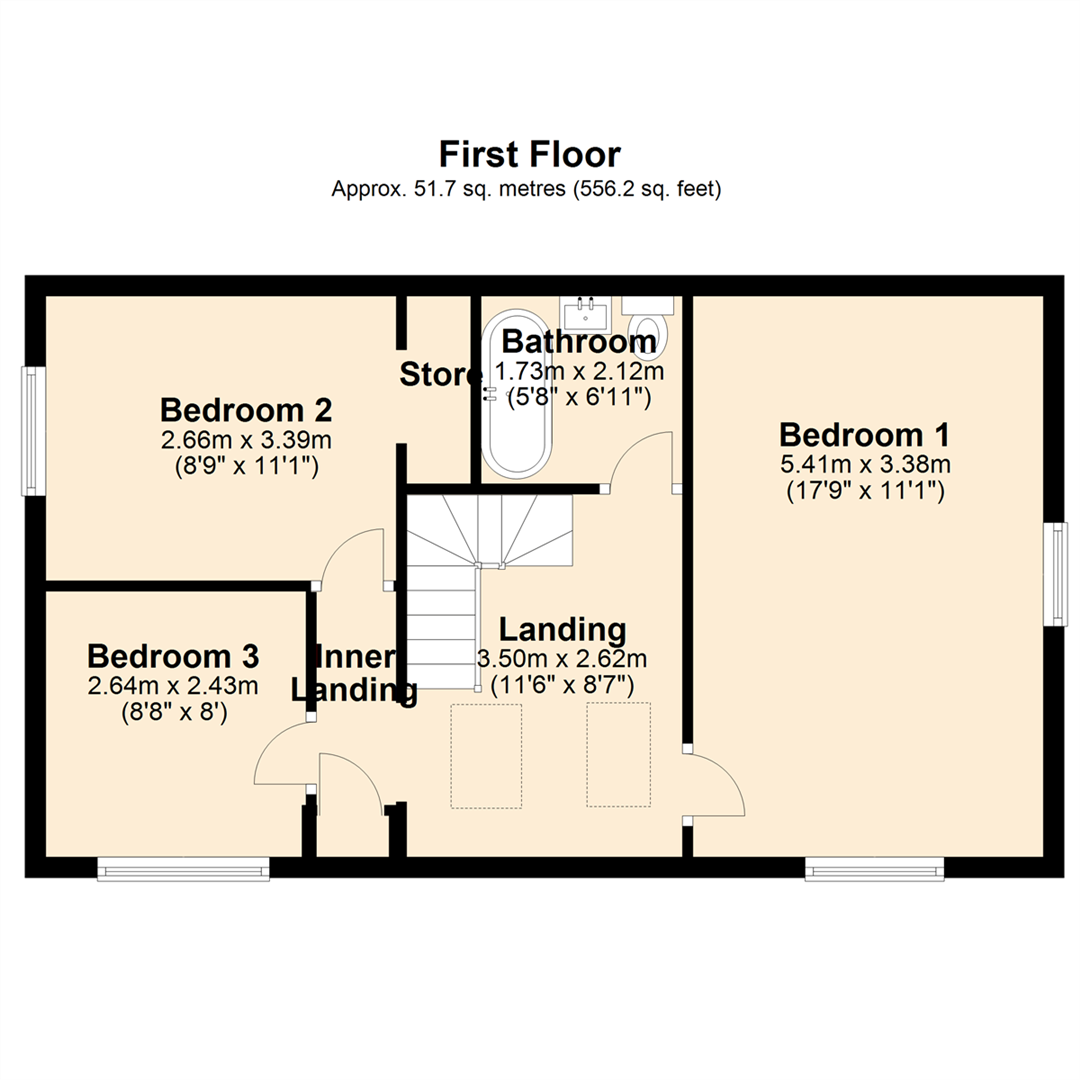Detached house for sale in Sunny Bank Road, Helmshore, Rossendale BB4
* Calls to this number will be recorded for quality, compliance and training purposes.
Property features
- Sunny Bank Road, Helmshore, Rossendale
- 3 Bedroom, Detached Home
- Bespoke Design in Elevated Position
- Highly Sought After Helmshore Location
- Good Size Accommodation
- Gardens Front & Rear with Covered Pagoda
- No Chain Delay !
- Contact Us To View!
Property description
*** new *** - 3 bedroom detached home in the heart of helmshore - Gated Driveway Parking, Well Presented Throughout, Gardens Front & Rear, Covered Pagoda, Close To Open Countryside, Highly Sought After Location, viewing highly recommended - Contact Us To View!
Chestnut View, Sunny Bank Road, Helmshore, Rossendale is a 3 bedroom detached home offered with No Chain Delay! Constructed in an elevated position with stepped entrance and gardens front and rear. The property also offers ample driveway parking which is gated too. Siting in a highly desirable location in the heart of Helmshore, the property offers good size accommodation and viewing highly recommended, so don't delay and contact us to view!
Internally, this property briefly comprises: Entrance Hallway, Lounge, Dining Kitchen with Store and Downstairs Shower Room. Off the first floor Landing are Bedrooms 1-3 and the Bathroom. Externally, there are gardens front & rear with a covered pagoda and there is ample gated driveway parking to the side. Too.
Located in the heart of Helmshore, this property enjoys an enviable position close to open countryside and parkland. At the same time, it is also within easy reach of excellent commuter connections to M65/M66 and beyond, including Manchester, Preston and other regional destinations. Local amenities are excellent, with comprehensive facilities available throughout Rossendale and good local schools, shopping and dining options are nearby too.
Hallway (3.25m x 2.61m (10'8" x 8'7"))
Lounge (5.41m x 3.37m (17'9" x 11'1"))
Kitchen/Dining Room (5.36m x 3.38m (17'7" x 11'1"))
Shower Room (1.75m x 1.70m (5'9" x 5'7"))
Landing (3.50m x 2.62m (11'6" x 8'7"))
Bedroom 1 (5.41m x 3.38m (17'9" x 11'1"))
Inner Landing
Bedroom 2 (2.66m x 3.39m (8'9" x 11'1"))
Bedroom 3 (2.64m x 2.43m (8'8" x 8'0"))
Bathroom (2.12 x 1.73 (6'11" x 5'8"))
Front Garden
Rear Garden
Upper Rear Decking With Covered Pagoda
Side Driveway Parking
Agents Notes
Council Tax: Band D
Tenure: Leasehold - 999 Years from 25/12/1978. Ground Rent £25 Per Annum
Stamp Duty: 0% up to £500,000,5% of the amount between £500,001 & £925,000,10% of the amount between £925,001 & £1,500,000. For some purchases, an additional 3% surcharge may be payable on properties with a sale price of £40,000 and over. Please call us for any clarification on the new Stamp Duty system or to find out what this means for your purchase.
Disclaimer
Unless stated otherwise, these details may be in a draft format subject to approval by the property's vendors. Your attention is drawn to the fact that we have been unable to confirm whether certain items included with this property are in full working order. Any prospective purchaser must satisfy themselves as to the condition of any particular item and no employee of Farrow & Farrow has the authority to make any guarantees in any regard. The dimensions stated have been measured electronically and as such may have a margin of error, nor should they be relied upon for the purchase or placement of furnishings, floor coverings etc. Details provided within these property particulars are subject to potential errors, but have been approved by the vendor(s) and in any event, errors and omissions are excepted. These property details do not in any way, constitute any part of an offer or contract, nor should they be relied upon solely or as a statement of fact. In the event of any structural changes or developments to the property, any prospective purchaser should satisfy themselves that all appropriate approvals from Planning, Building Control etc, have been obtained and complied with.
Property info
For more information about this property, please contact
Farrow & Farrow, BB4 on +44 1706 408375 * (local rate)
Disclaimer
Property descriptions and related information displayed on this page, with the exclusion of Running Costs data, are marketing materials provided by Farrow & Farrow, and do not constitute property particulars. Please contact Farrow & Farrow for full details and further information. The Running Costs data displayed on this page are provided by PrimeLocation to give an indication of potential running costs based on various data sources. PrimeLocation does not warrant or accept any responsibility for the accuracy or completeness of the property descriptions, related information or Running Costs data provided here.










































.png)
