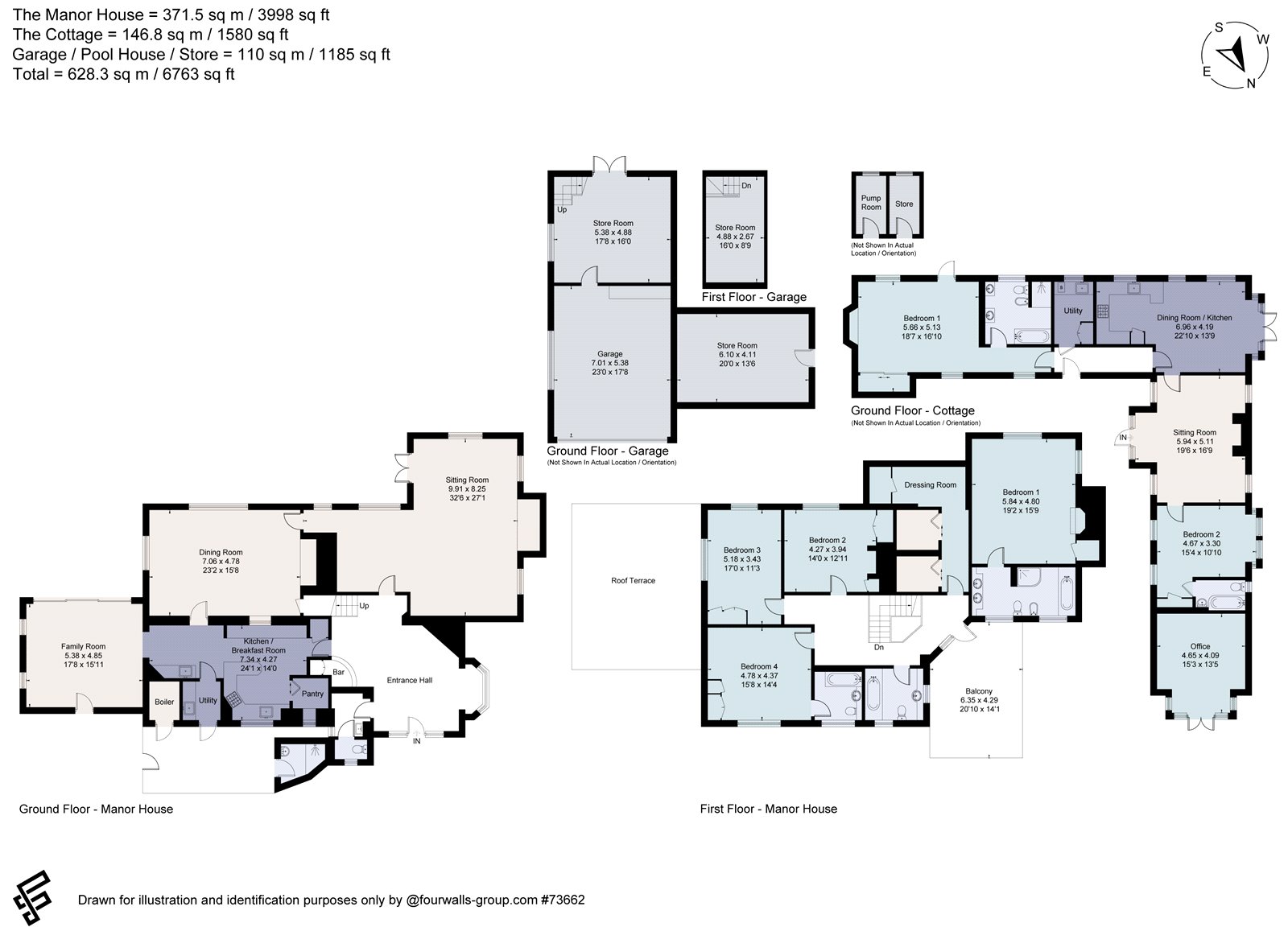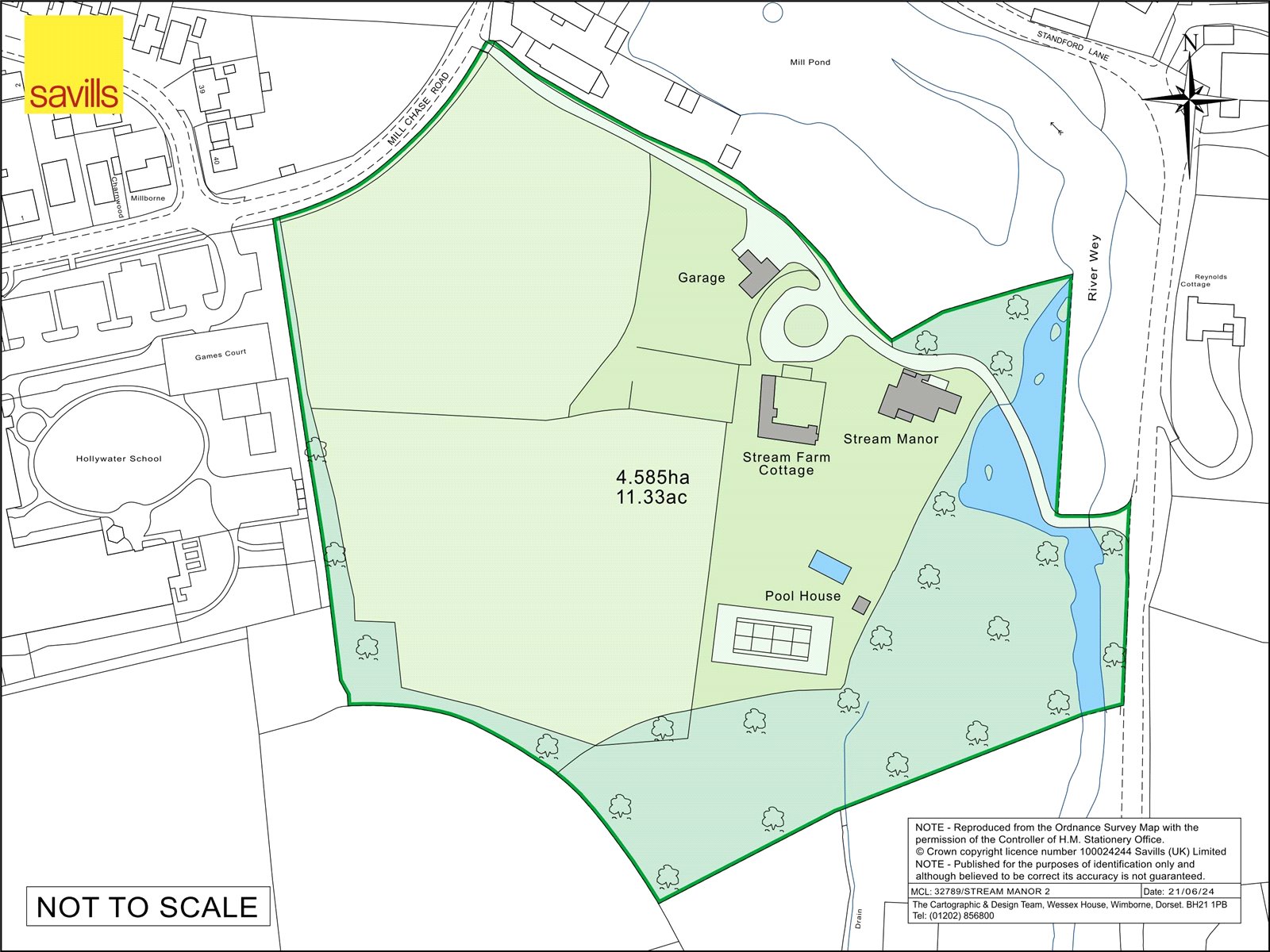Detached house for sale in Standford Lane, Headley, Hampshire GU35
* Calls to this number will be recorded for quality, compliance and training purposes.
Property features
- Beautifully appointed character home
- Detached cottage
- Beautiful & tranquil south facing private gardens & grounds
- Freestanding double garage and private parking
- 7.8 miles to Haslemere town & station
- 9.5 miles to Farnham town & station
- EPC Rating = E
Property description
Outstanding character and spectacular grounds of over 11 acres, adjoining the River Wey in prime Hampshire countryside.
Description
Stream Manor is a historic family home dating back to the 1600s and has been thoughtfully extended, reconfigured, and modernised over the years, all while preserving its charming historic character.
The accommodation provides generously sized rooms, with an inviting atmosphere, ensuring that there is ample space to live and entertain within splendid interiors. The property offers exceptional accommodation across two floors, perfectly tailored to the needs of the modern family.
The entrance hall sets the tone, showcasing a wealth of period features such as exposed beams, wood panelling, and impressive fireplaces, creating an enchanting atmosphere throughout. Complementing this space is a beautiful old-style bar.
The spacious sitting room, with its handsome inglenook fireplace and roaring open fire, overlooks the garden and provides access to the loggia. The double-aspect dining room also features a notable open fireplace, enhancing the home's historic charm.
An addition to this period home, the family/breakfast room offers a casual dining or living space and is open to the well-fitted kitchen, which boasts a range of cabinets and appliances.
Off the kitchen, there is a walk-in pantry and a laundry/boot room with access to a side courtyard.
Existing consent allows for substantial enlargement of the kitchen/family/breakfast room area along the east side of the building.
Upstairs, the semi-galleried landing leads to the bedroom accommodation. The principal suite incorporates a former fifth bedroom, now serving as a walk-in dressing room, and features a luxury en suite bathroom. Each bedroom has its own unique character and enjoys glorious views of the garden and secluded surroundings. There is an en suite guest bedroom, with two further bedrooms served by a family bathroom.
The existing planning permission includes a two-story extension, which would create an additional bedroom suite.
The property also benefits from a separate guest cottage. Stream Manor Cottage offers versatile guest accommodation which is completely separate and independent. The cottage comprises a sitting room, kitchen and breakfast room at its heart, with two bedrooms, each with their own bathroom, at either end of this flexible living space. The cottage also features a generously sized separate home office, ideal for working from home. A beautiful courtyard, laid with York stone paving around a pond and surrounded by a Japanese-style garden, complements the entrance to the cottage.
Outside, access to the property is via the main entrance off the public road, through electric wrought-iron gates and over a private bridge. The driveway follows the River Wey up to the main house and leads to a turning circle by the cottage and garage building. On the west side of the garage there is a dog kennel.
The property also benefits from a secondary access with large wooden gates onto Mill Chase Road to the west, ideal for tradesmen and large equestrian vehicles. Tucked away from the public road, the property offers full privacy.
The gardens and grounds are a spectacular feature of the property. The formal lawns immediately to the rear of the main house lead to the entertaining area, which includes a swimming pool and tennis court, both surrounded by mature trees for exceptional privacy.
There is further level expansive area of lawn, large formal flower borders, ornamental yew hedges, and numerous mature and special specimen trees.
West of the cottage area lies an orchard and a large vegetable garden with a small greenhouse, backing on to large fenced paddocks.
The paddock could be suitable for keeping horses or other livestock, or simply a generous play area for children, making it a dream space for those who appreciate a rural lifestyle.
Location
Standford is a rural hamlet situated in some delightful countryside just north of Liphook in Hampshire. The nearby villages of Headley, Grayshott and Liphook provide for everyday needs including local shops, a post office, two supermarkets, villages schools, recreation grounds with cricket clubs. The Georgian town of Farnham, Guildford and Petersfield are all close by, providing an excellent range of shopping and recreational facilities.
There are mainline stations providing good access to London Waterloo at Liphook (from 1 hr 3 minutes) and Haslemere (from 56 minutes). The A3 is within easy reach providing swift access to the M25 and national motorway network as well as Heathrow, Gatwick and Southampton airports and the coast.
This is a versatile location for education with a range of schools accessible. These include Churchers Junior, Highfield and Bookham and Bohunt in Liphook, Churchers and Bedales in Petersfield, St Edmunds and Amesbury in Hindhead as well we are Frensham Heights, More House and Edgeborough in Frensham.
Sporting facilities include golf at a number of local clubs including Hindhead and Hankley Common and Champneys Forest Mere. Racing is available at Goodwood, polo at Cowdray Park as well as sailing on Frensham Ponds
There is some wonderful countryside nearby including Waggoner’s Wells, Ludshott Common, The Devil’s Punchbowl, Frensham Great and Little Ponds.
(All distances are approximate.)
Square Footage: 5,578 sq ft
Acreage:
11.4 Acres
Additional Info
Mains water electric and gas. The property has private drainage and we understand it is compliant with the relevant government regulations/registered with the appropriate body.
East Hants District Council
Main House H
Cottage E
East Hants District Council
More information on the planning permission is available upon request.
Property info
For more information about this property, please contact
Savills - Farnham, GU9 on +44 1252 943642 * (local rate)
Disclaimer
Property descriptions and related information displayed on this page, with the exclusion of Running Costs data, are marketing materials provided by Savills - Farnham, and do not constitute property particulars. Please contact Savills - Farnham for full details and further information. The Running Costs data displayed on this page are provided by PrimeLocation to give an indication of potential running costs based on various data sources. PrimeLocation does not warrant or accept any responsibility for the accuracy or completeness of the property descriptions, related information or Running Costs data provided here.














































.png)