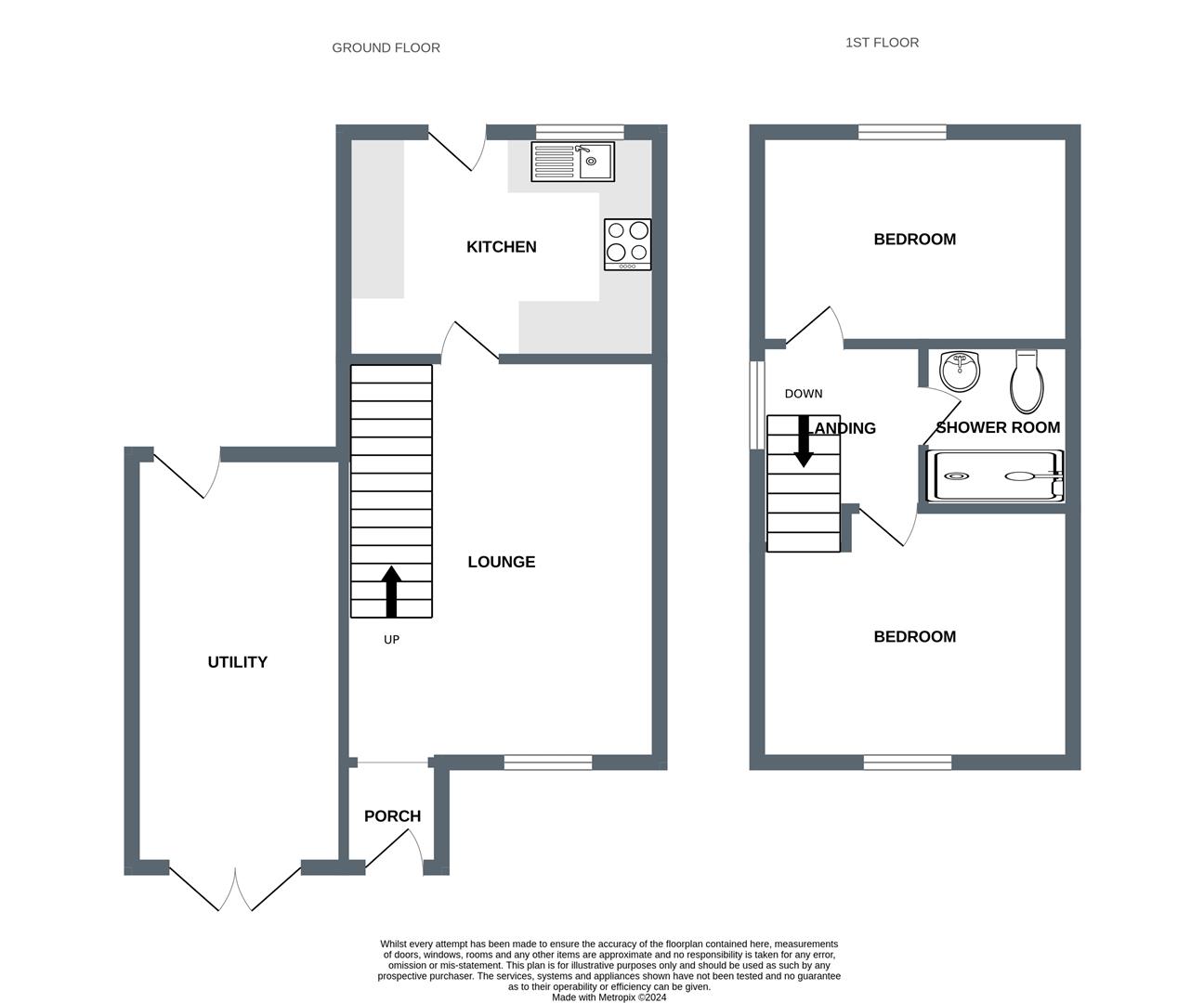Semi-detached house for sale in Kingsley Court, Fraddon, St. Columb TR9
* Calls to this number will be recorded for quality, compliance and training purposes.
Property features
- Link semi-detached house
- Two double bedrooms
- Lpg gas bottle central heating
- Two driveway parking spaces
- Well kept and maintained garden
- UPVC double glazing
- Modernised shower room
- Great spot in the Kingsley Court estate
Property description
Immaculate well presented two double bedroom link semi-detached house in a secluded part of the popular Kingsley court estate that would make an ideal starter home or residential investment. Further comprising a modern kitchen, lounge, utiliy room, and shower room. A great location within walking distance of Kingsley Shopping Village and easy car access to the A30.
Location
The popular Penhale Gardens estate offers a convenient lifestyle with numerous nearby amenities. Within walking distance, you'll find The Blue Anchor Inn and Kingsley Village, which features a variety of stores including Marks and Spencer’s, Boots, tk Maxx, Starbucks, Mountain Warehouse, and Next. Additionally, there's a Petrol Station and a McDonald's for added convenience.
Fraddon is ideally situated with the A30 bypass providing excellent road links throughout Cornwall. The cathedral city of Truro, a major commercial and retail hub, is just 13 miles to the southwest. This central location in Cornwall ensures easy access to the A30 and the larger towns of St Austell, Bodmin, and Truro. The neighboring village of Indian Queens has a Primary School, while secondary education schools are available in nearby Newquay.
Entrance Vestibule (1.27m x 0.50m max (4'1" x 1'7" max))
UPVC entrance door. Access into the lounge.
Lounge (4.50m x 3.59m max (14'9" x 11'9" max))
UPVC double glazed window. Two radiators. Access into the kitchen and converted garage room. Stairs to the first floor.
Kitchen (3.57m x 2.57m max (11'8" x 8'5" max ))
UPVC double glazed door and window. Modern fitted kitchen including a range of base wall and drawer units with square edge work surfaces and hygienic cladding splashback. Integrated electric oven with four electric hob above. Space for fridge freezer and undercounter washing machine. Access into the rear garden.
Utility (4.81m x 2.41m max (15'9" x 7'10" max))
UPVC double glaze entrance double door to the front and a UPVC door to the rear providing access to the garden. One radiator.
First Floor Landing
UPVC double glazed window providing natural light to the space. Doors to subsequent accommodation. Loft access
Bedroom One (3.60m x 2.30m max (11'9" x 7'6" max ))
UPVC double glazed window. Radiator.
Bedroom Two (3.60m x by 2.80m max (11'9" x by 9'2" max))
UPVC double glaze window. Radiator.
Shower Room
A fully modernised room including a double walk in shower unit with glass screen, a close couple WC with dual flush and wash hand basin. Wall mounted heated towel rail. Extractor. Hygenic wall cladding.
Externally
To the rear of the property, a private enclosed garden laid many to lawn with a decked sun terrace and a patio hosting the Garden shed.
To the front of the property driveway parking for a minimum of two cars
Property info
For more information about this property, please contact
David Ball Agencies, TR1 on +44 1637 413869 * (local rate)
Disclaimer
Property descriptions and related information displayed on this page, with the exclusion of Running Costs data, are marketing materials provided by David Ball Agencies, and do not constitute property particulars. Please contact David Ball Agencies for full details and further information. The Running Costs data displayed on this page are provided by PrimeLocation to give an indication of potential running costs based on various data sources. PrimeLocation does not warrant or accept any responsibility for the accuracy or completeness of the property descriptions, related information or Running Costs data provided here.

























.png)
