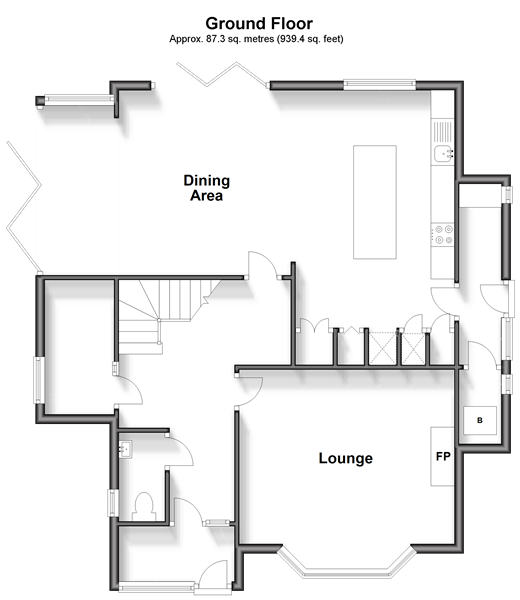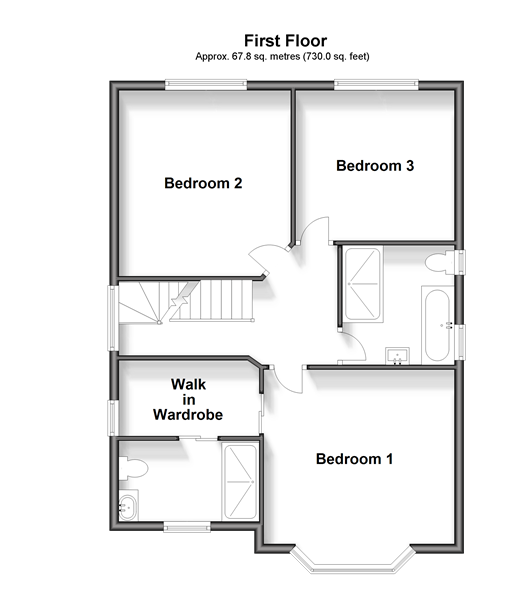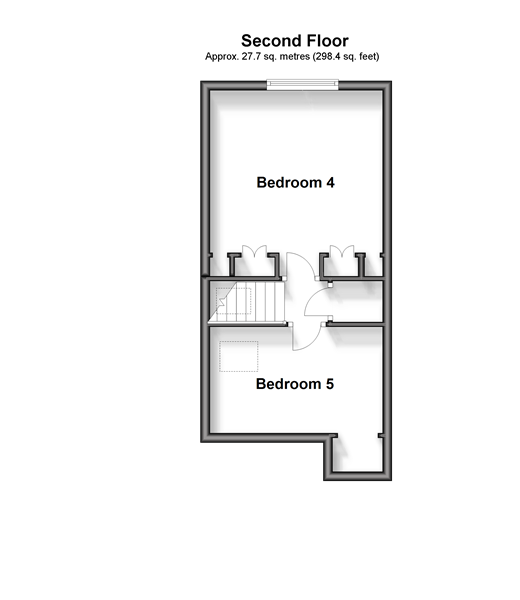Detached house for sale in Brockhill Road, Hythe, Kent CT21
* Calls to this number will be recorded for quality, compliance and training purposes.
Property features
- Modernised Edwardian family home
- Open plan kitchen and living space
- Bifold doors to rear terrace and garden
- Flexible accommodation over three floors
- Walk to village shop, pub and school
- Short drive to nearby Hythe seafront, Folkestone or Canterbury
- Above-average EPC energy efficiency rating B (82)
Property description
The first floor includes a spacious family bathroom and three double bedrooms including the impressive main suite with an en suite shower, period fireplace and walk-in wardrobe. On the second floor there are two double bedrooms with vaulted ceilings, eaves storage and boarded lofts. The low maintenance garden includes a storage shed and a wraparound Indian sandstone terrace surrounded by a lawn and shrub beds bordered by high hedging and solar panels on the roof.
What the Owner says:
We moved here some 12 years ago as we wanted to live in a village with a good primary school. Saltwood is delightful with its castle, village green, pub, convenience store, cricket club, village hall and a Michelin Star restaurant as well as Brockhill Park and Brockhill Performing Arts College. The nearby seaside town of Hythe includes supermarkets, independent shops, bars, cafes, restaurants and the Hotel Imperial with its golf course and leisure centre as well as cricket, squash, tennis and sailing clubs and the Sene Valley golf course. Grammar schools in Folkestone and Canterbury are rated Outstanding by Ofsted and private schools are available in Ashford, Canterbury and Dover. Sandling station is nearby and it is less than an hour to London on the high speed train from Folkestone West or about 36 minutes from Ashford International and we are close to the M20 for London or the Channel Tunnel.
Room sizes:
- Porch 8'1 x 3'8 (2.47m x 1.12m)
- Hallway
- Lounge 14'11 x 14'9 into bay (4.55m x 4.50m)
- Snug/Study 10'2 x 4'10 (3.10m x 1.47m)
- Separate Toilet
- Kitchen 16'7 x 11'4 (5.06m x 3.46m)
- Dining/Family Area 18'6 x 12'10 (5.64m x 3.91m)
- Utility Room 12'6 x 2'9 (3.81m x 0.84m)
- First floor
- Landing
- Bedroom 1 15'1 into bay x 13'2 (4.60m x 4.02m)
- Walk In Wardrobe 9'11 x 4'10 (3.02m x 1.47m)
- En Suite Shower Room 9'9 x 5'5 (2.97m x 1.65m)
- Family Bathroom 8'5 x 7'10 (2.57m x 2.39m)
- Bedroom 3 11'5 x 10'6 (3.48m x 3.20m)
- Bedroom 2 12'11 x 11'11 (3.94m x 3.63m)
- Second floor
- Bedroom 4 12'5 into fitted cupboard x 12'0 (3.79m x 3.66m)
- Bedroom 5 12'1 x 7'5 (3.69m x 2.26m)
- Outside
- Driveway
- Front Garden
- Rear Garden
- Store
- Shed
The information provided about this property does not constitute or form part of an offer or contract, nor may be it be regarded as representations. All interested parties must verify accuracy and your solicitor must verify tenure/lease information, fixtures & fittings and, where the property has been extended/converted, planning/building regulation consents. All dimensions are approximate and quoted for guidance only as are floor plans which are not to scale and their accuracy cannot be confirmed. Reference to appliances and/or services does not imply that they are necessarily in working order or fit for the purpose.
We are pleased to offer our customers a range of additional services to help them with moving home. None of these services are obligatory and you are free to use service providers of your choice. Current regulations require all estate agents to inform their customers of the fees they earn for recommending third party services. If you choose to use a service provider recommended by Fine & Country, details of all referral fees can be found at the link below. If you decide to use any of our services, please be assured that this will not increase the fees you pay to our service providers, which remain as quoted directly to you.
Council Tax band: F
Tenure: Freehold
Property info
For more information about this property, please contact
Fine & Country - Canterbury, CT1 on +44 1227 469276 * (local rate)
Disclaimer
Property descriptions and related information displayed on this page, with the exclusion of Running Costs data, are marketing materials provided by Fine & Country - Canterbury, and do not constitute property particulars. Please contact Fine & Country - Canterbury for full details and further information. The Running Costs data displayed on this page are provided by PrimeLocation to give an indication of potential running costs based on various data sources. PrimeLocation does not warrant or accept any responsibility for the accuracy or completeness of the property descriptions, related information or Running Costs data provided here.




























.png)

