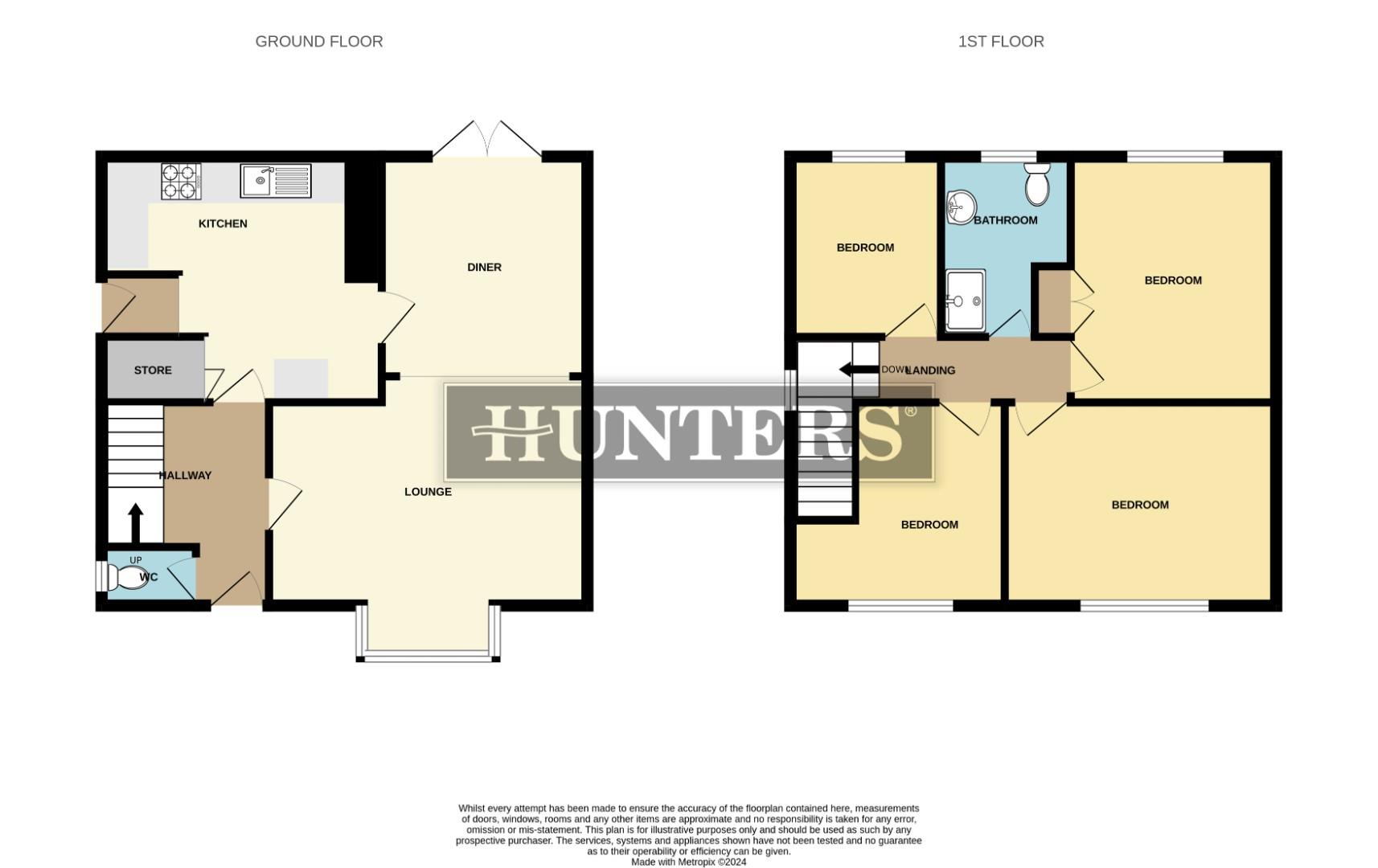Semi-detached house for sale in Chestnut Crescent, Oldham OL8
* Calls to this number will be recorded for quality, compliance and training purposes.
Property features
- Spacious semi-detached
- Well presented and maintaned
- 4 bedrooms
- Open plan lounge diner
- Gas central heating
- UPVC double glazing
- Large rear garden
- Block paved driveway
- EPC rating C
Property description
Welcome to Chestnut Crescent, Oldham - a well presented and maintained semi-detached family home awaiting its new owners! This delightful property boasts four bedrooms, perfect for a growing family or those in need of extra space. The house features a an open plan lounge diner, ideal for relaxing or entertaining guests.
One of the highlights of this lovely home is the gas central heating and UPVC double glazing, ensuring warmth and energy efficiency throughout the year. Say goodbye to chilly winters and hello to a snug and inviting atmosphere.
Step outside to discover a large rear garden, offering ample space for outdoor activities, gardening, or simply enjoying the fresh air. Imagine summer barbecues or children playing freely in this wonderful outdoor area.
To top it off, the property includes a block-paved drive, providing convenient off-road parking for you and your guests.
Don't miss out on the opportunity to make this house your home. With its desirable features, this semi-detached gem is ready to welcome you with open arms. EPC Rating C
Entrance Hallway
Upvc entrance door, radiator, stairs leading to first floor landing.
Lounge (4.7m x 3.4m (15'5" x 11'1"))
Inset log burner with timber mantel, inset ceiling spotlights, laminate flooring, Upvc double glazed window, bay window, radiator.
Dining Area (3.0m x 3.2m (9'10" x 10'5"))
Inset ceiling spot lights, laminate flooring, Upvc French doors leading to rear garden, radiator.
Kitchen (4.1m x 3.4m (13'5" x 11'1"))
Fitted wall and base units with work surfaces and tiled splashback electric oven, gas hob and extractor hood. Laminate flooring, Upvc double glazed window, radiator, Upvc door leading to side.
Bedroom 1 (4.0m x 3.0m (13'1" x 9'10"))
Upvc double glazed window, radiator.
Bedroom 2 (3.6m x 3.0m (11'9" x 9'10"))
Upvc double glazed window, radiator.
Bedroom 3 (3.2m x 3.0 (10'5" x 9'10"))
Upvc double glazed window, radiator.
Bedroom 4 (2.6m x 2.0m (8'6" x 6'6"))
Upvc double glazed window, radiator.
Bathroom (2.6m x 1.9m (8'6" x 6'2"))
3 piece suite comprising glass shower enclosure, wash hand basin and low level wc. Upvc double glazed window, radiator.
Utility
Situated to the side of the property with power, lighting and plumbing along with storage cupboards.
Externally
Garden to the front, block paved driveway to the side and good sized enclosed garden to the rear with flagged patio, lawn and flowerbeds.
Material Information - Oldham
Tenure Type; Freehold
Council Tax Banding; B
Property info
For more information about this property, please contact
Hunters - Oldham, OL8 on +44 161 300 1448 * (local rate)
Disclaimer
Property descriptions and related information displayed on this page, with the exclusion of Running Costs data, are marketing materials provided by Hunters - Oldham, and do not constitute property particulars. Please contact Hunters - Oldham for full details and further information. The Running Costs data displayed on this page are provided by PrimeLocation to give an indication of potential running costs based on various data sources. PrimeLocation does not warrant or accept any responsibility for the accuracy or completeness of the property descriptions, related information or Running Costs data provided here.































.png)
