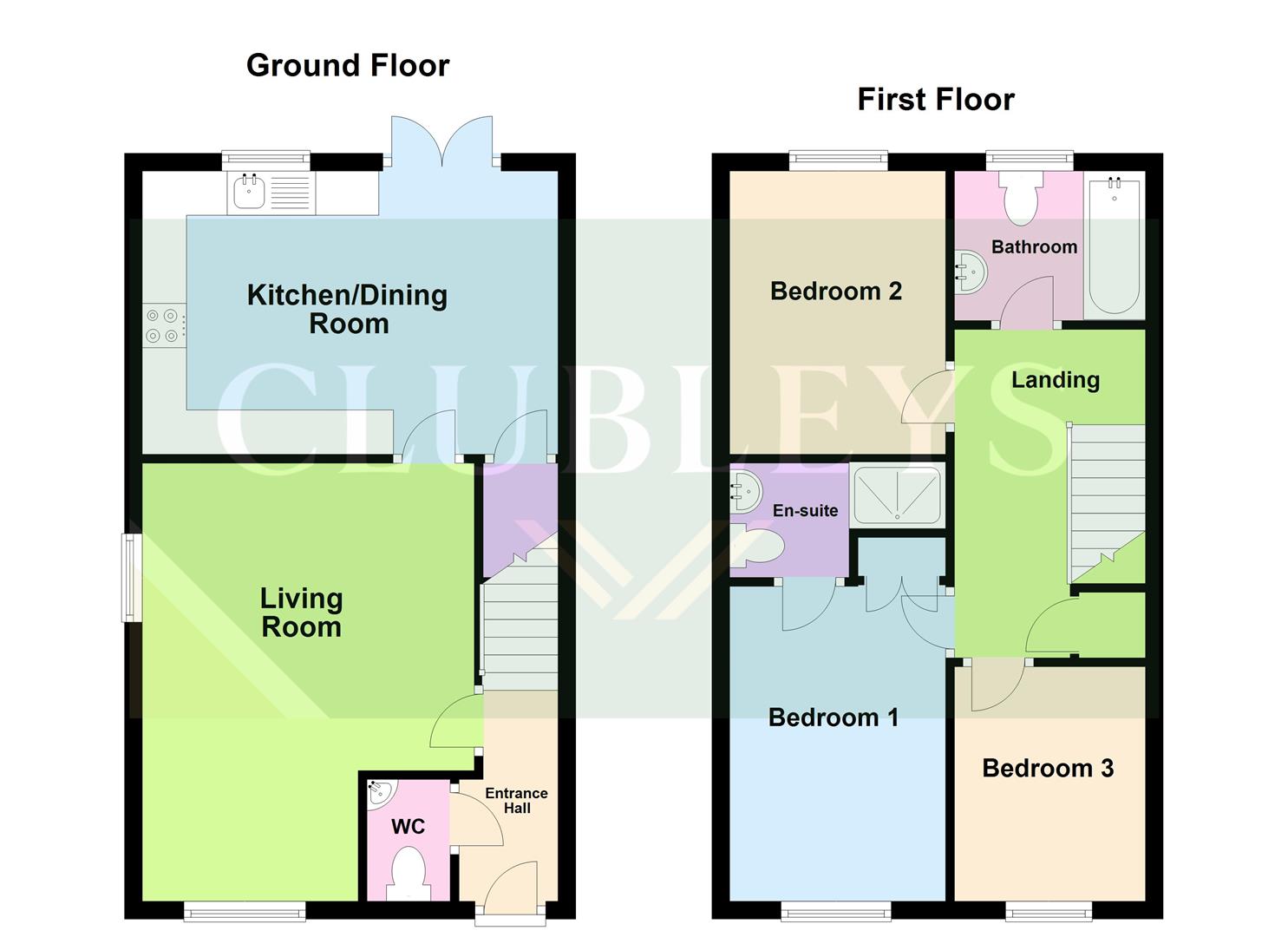Semi-detached house for sale in Spitfire Drive, Brough HU15
* Calls to this number will be recorded for quality, compliance and training purposes.
Property features
- Spacious semi detached family home
- 3 good size bedrooms
- Ensuite master bedroom
- Fitted dining kitchen with appliances
- All windows are double openers
- Enclosed rear garden & patio area
- Courtyard parking to rear
- EPC rating: B
Property description
Nestled in a quiet corner position in the charming Spitfire Drive of Brough, this semi-detached family home is a true gem! Boasting three generously sized bedrooms this property offers ample space for comfortable living.
The heart of this home lies in its modern dining kitchen, complete with integrated appliances and French doors that open onto a delightful rear paved patio area and an enclosed garden. Imagine enjoying your morning coffee in the fresh air, relaxing in this inviting space.
The master bedroom comes with an ensuite for added convenience, while a family bathroom caters to the needs of the household. Parking is a breeze with a rear courtyard that accommodates two cars, ensuring you never have to worry about finding a spot after a long day.
This property is not just a house; it's a place where memories are waiting to be made. Don't miss the opportunity to call this spacious and well-appointed semi-detached house your home.
East Riding of Yorkshire Council - band C
Tenure - Freehold
EPC rating - B
Accommodation Comprises:
Entrance Hall
White panelled front door leading into entrance hall with dark oak wooden effect flooring, single radiator, power points, and staircase off to the 1st floor.
Cloakroom
Suite comprising of low level WC, corner sink unit with mixer tap, extractor, dark oak wooden effect flooring and radiator.
L-Shaped Lounge (4.95m x 3.6m (16'2" x 11'9"))
Light and airy spacious room with additional 'home working space' and media wall. Window overlooking the front elevation with radiator under, ceiling light, central heating thermostat and door off into:
Dining Kitchen (4.58m x 3.2m (15'0" x 10'5"))
Full width kitchen with a good range of modern 'light grey' base, wall and floor units, complimentary 'marble effect' work surfaces & upstands incorporating a stainless steel sink unit, four ring glass electric hob & electric oven, with stainless steel chimney extractor over, integrated dishwasher, washer/drier, and fridge freezer. Recessed under stairs storage, wall mounted unit housing the central heating boiler, light grey wood effect flooring, window to the rear aspect and 'french doors' leading out into the rear garden area.
First Floor
Landing
White wooden balustrade with light oak top & coordinating light oak hand rail, loft hatch with access to roof void, radiator, storage cupboard.
Master Bedroom (4.18m (into recess) x 2.59m (13'8" (into recess))
Spacious double room provides recessed area perfect for fitted wardrobe install, with window to the front aspect, ceiling light, radiator and wall mounted central heating thermostat. Door into:
En-Suite Shower Room
Contemporary suite comprising of low level WC, wall mounted sink unit with mixer tap and cupboard under, generous size shower cubicle with thermostatic shower, tiled to surround in modern grey marble effect with concertina shower screen and extractor. Shaver point, radiator, ceiling light and window to side elevation.
Bedroom Two (3.09m x 2.58m (10'1" x 8'5"))
Good size double room to the front of the property with built in vanity unit, corner shelves, open wardrobe/hanging space with drawer and shelves. Window to the front aspect with radiator under, power point & ceiling light.
Bedroom Three (2.67m x 1.91m (8'9" x 6'3"))
Window to the front aspect, radiator, ceiling light and power point - space easily compliments a small double bed.
Family Bathroom (1.90m x 1.68m (6'2" x 5'6"))
Modern suite comprising low level WC, panelled bath, tiled to surround with shower attachment to chrome tap, wall mounted pedestal sink unit with cupboard under. Extractor, ceiling light and window with frosted glass to rear aspect.
Outside
A paved pathway leads to the front of the property with a small area filled with an array of shrubs & plants, access to the side of the property. The good sized enclosed rear garden offers privacy and a sunny space complimented by the paved patio area, the garden is laid to artificial lawn with rear access gate leading to courtyard parking for two vehicles. Timber fencing to boundary and solar powered external lighting.
Additional Information
Services
Mains water, drainage, gas and electricity are connected to the property.
Appliances
No appliances have been tested by the selling agents.
Property info
For more information about this property, please contact
Clubleys, HU15 on +44 1482 763402 * (local rate)
Disclaimer
Property descriptions and related information displayed on this page, with the exclusion of Running Costs data, are marketing materials provided by Clubleys, and do not constitute property particulars. Please contact Clubleys for full details and further information. The Running Costs data displayed on this page are provided by PrimeLocation to give an indication of potential running costs based on various data sources. PrimeLocation does not warrant or accept any responsibility for the accuracy or completeness of the property descriptions, related information or Running Costs data provided here.






















.png)
