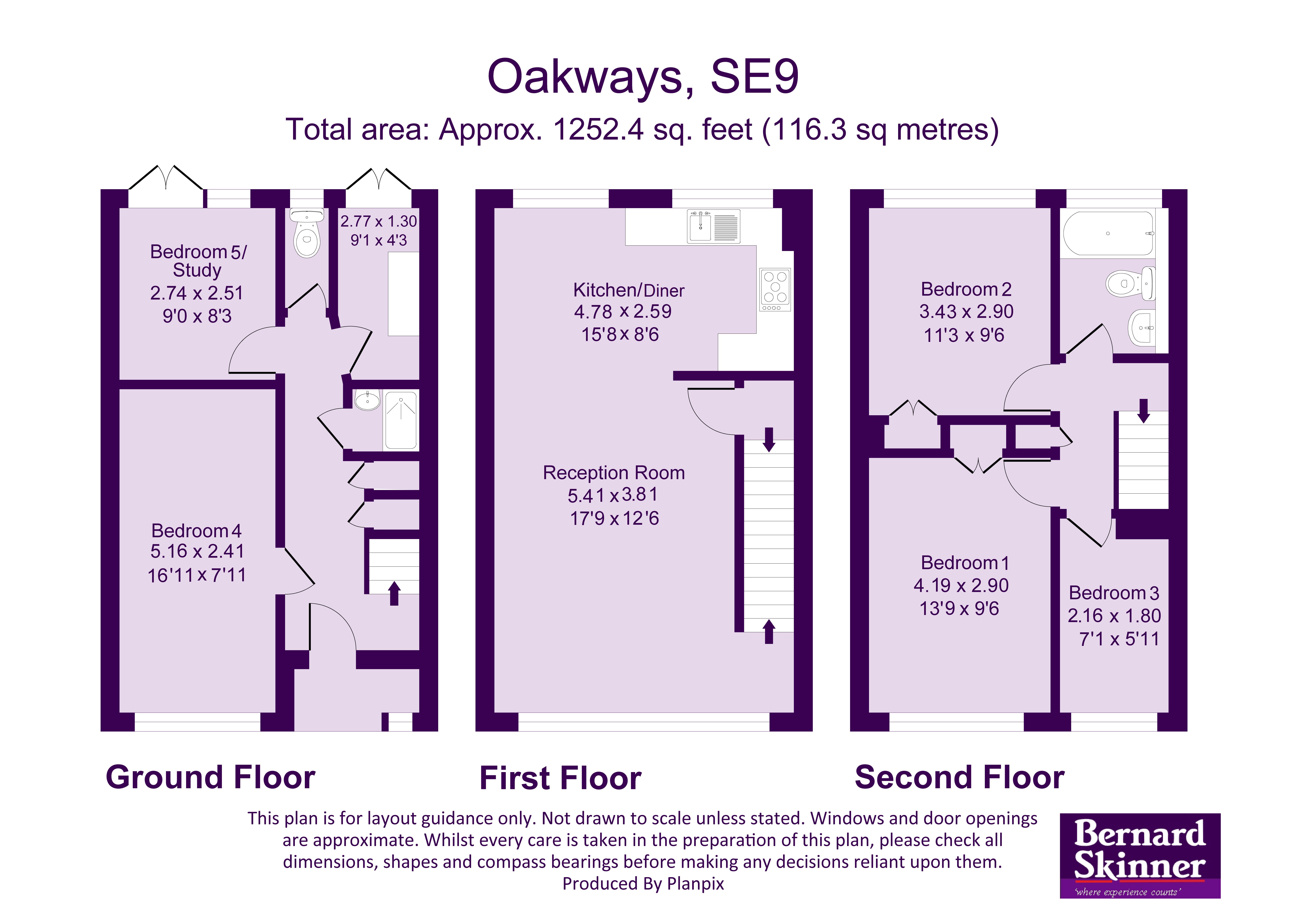Town house for sale in Oakways, London SE9
* Calls to this number will be recorded for quality, compliance and training purposes.
Property features
- 4/5 Bedroom town house
- Quiet cul-de-sac
- Versatile ground floor accom
- Half a mile Eltham High St
- Close to extensive park land
- Half a mile St. Mary's rc primary
- Handy for Stationers Crown Woods
- Open plan kitchen/diner
- 38' Rear garden
- Off street parking
Property description
****Guide Price £500,000 - £525,000****Deceptively spacious 4/5 bedroom town house with garage converted to a bedroom. The extensive accommodation offered over three floors provides a sizeable living room and kitchen diner on the first floor and three bedrooms to the second floor with a family bathroom. To the ground floor, there are two rooms, both could be used as bedrooms or a bedroom and a living room, with shower room, w.c. And utility and could be suitable for a dependent relative or teenager. Situated in a cul de sac in a popular development, within a few hundred yards of the Green Chain Walk leading through to extensive parkland at Avery Hill, the area is well served by bus routes close to hand on Bexley Road, Eltham High Street is half a mile and Eltham station a little further.
****Guide Price £500,000 - £525,000****
Deceptively spacious 4/5 bedroom town house with garage converted to a bedroom. The extensive accommodation offered over three floors provides a sizeable living room and kitchen diner on the first floor and three bedrooms to the second floor with a family bathroom. To the ground floor, there are two rooms, both could be used as bedrooms or a bedroom and a living room, with shower room, w.c. And utility and could be suitable for a dependent relative or teenager. Situated in a cul de sac in a popular development, within a few hundred yards of the Green Chain Walk leading through to extensive parkland at Avery Hill, the area is well served by bus routes close to hand on Bexley Road, Eltham High Street is half a mile and Eltham station a little further.
Ground floor
entrance hall UPVC front door with window to side, understairs cupboard, fitted carpet and radiator.
Bedroom 4 16' 11" x 7' 11" (5.16m x 2.41m) UPVC window to front, fitted carpet and radiator.
Bedroom 5/study 9' x 8' 3" (2.74m x 2.51m) UPVC patio doors and window to garden, cupboard housing wall mounted boiler, fitted carpet and radiator.
Utility room 9' 1" x 4' 3" (2.77m x 1.3m) UPVC patio doors to garden, fitted wall and base units, worksurfaces, stainless steel sink unit, space for washing machine and tumble dryer,
cloakroom UPVC window to rear, w.c., vinyl flooring.
Shower room Double shower unit with rain shower head and hand shower, part tiled walls, wash basin with fitted storage, tiled flooring.
1st floor
lounge 17' 9" x 12' 6" to stairs (5.41m x 3.81m) UPVC windows to front, laminate flooring, radiator, open plan to:-
kitchen/diner 15' 8" x 8' 6" (4.78m x 2.59m) Two UPVC windows to rear, fitted white gloss wall and base units, built in oven, hob and cooker hood, stainless steel sink unit, integrated dishwasher, laminate flooring, radiator.
2nd floor
landing Storage cupboard, fitted carpet, loft access.
Bedroom 1 13' 9" x 9' 6" (4.19m x 2.9m) UPVC windows to front, built in wardrobe, fitted carpet and radiator.
Bedroom 2 11' 3" x 9' 6" (3.43m x 2.9m) UPVC window to rear, built in wardrobe, fitted carpet, radiator.
Bedroom 3 7' 1" x 5' 11" (2.16m x 1.8m) UPVC window to front, fitted carpet, radiator.
Bathroom 7' 7" x 5' 9" (2.31m x 1.75m) UPVC window to rear, panelled bath with shower over and hand shower, w.c., wash basin, heated towel rail, part tiled walls, tiled flooring.
Outside The rear garden measures approximately 38', mainly laid to lawn, patio area, flower borders, outside tap.
Own driveway to the front.
Material infomation Tenure: Freehold.
Council Tax Band: D £1920.36
Highest broadband speed available: 1000Mbps Download & 220Mbps Upload with Openreach and Virgin Media. Checked on
Mobile indoor service - EE and Three show likely service and Vodafone an O2 limited for voice and for data EE and Three show likely service and Vodafone and O2 limited. Checked on
Property info
For more information about this property, please contact
Bernard Skinner, SE9 on +44 20 8115 3105 * (local rate)
Disclaimer
Property descriptions and related information displayed on this page, with the exclusion of Running Costs data, are marketing materials provided by Bernard Skinner, and do not constitute property particulars. Please contact Bernard Skinner for full details and further information. The Running Costs data displayed on this page are provided by PrimeLocation to give an indication of potential running costs based on various data sources. PrimeLocation does not warrant or accept any responsibility for the accuracy or completeness of the property descriptions, related information or Running Costs data provided here.






























.png)