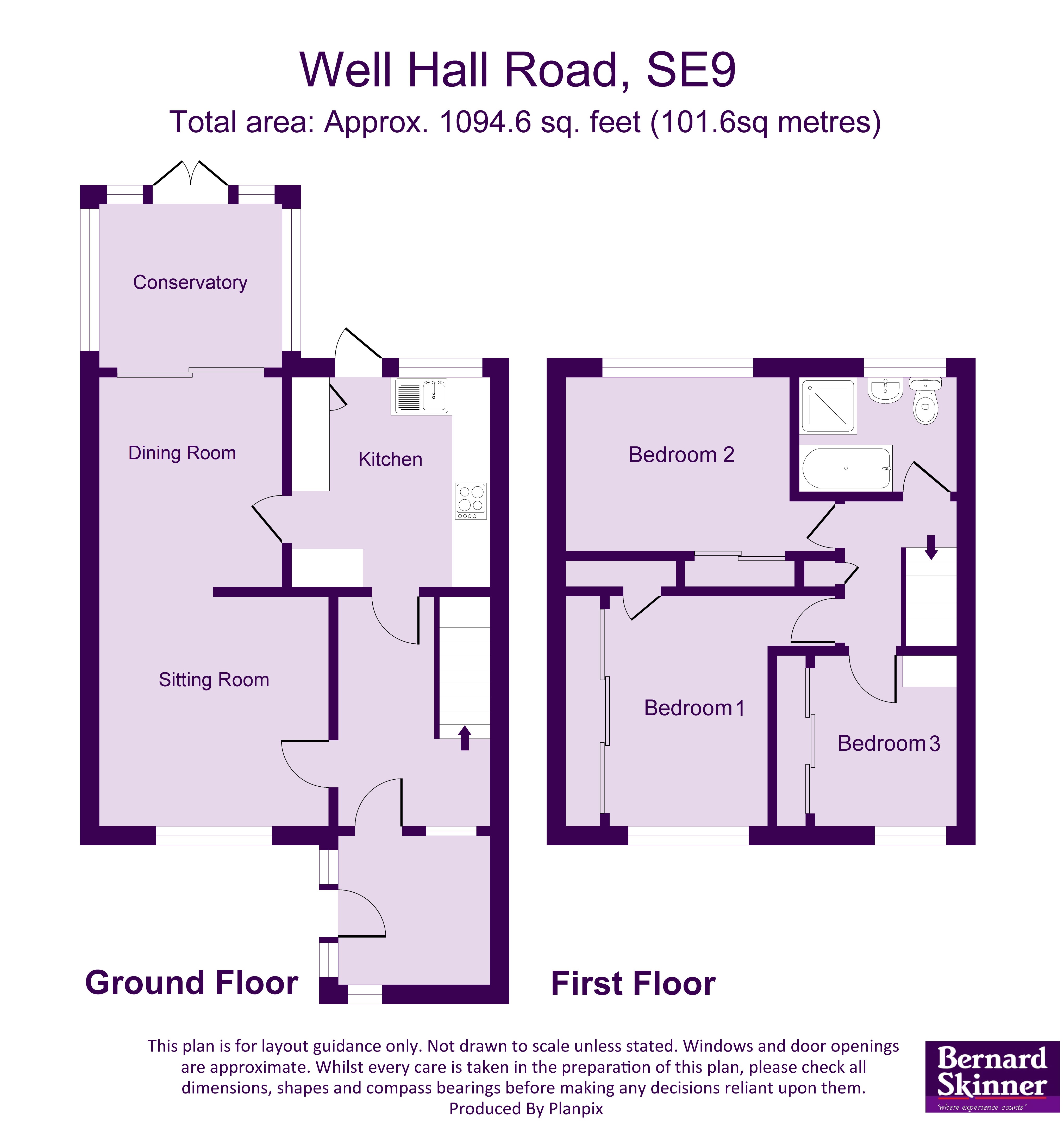End terrace house for sale in Well Hall Road, London SE9
* Calls to this number will be recorded for quality, compliance and training purposes.
Property features
- Exceptional 3 bedroom end terrace
- All amenities close to hand
- 2 Reception rooms
- Secluded, well tended garden
- Extensively fitted kitchen
- All bedrooms with built in wardrobes
- Conservatory
- Spacious porch
- Tucked away position
- St. Thomas rc primary closeby
Property description
**** Guide Price £500,000 - £525,000**** Tucked away in a quiet spot, well set back from the road with established shrubbery to the front of the property providing plenty of privacy, this exceptionally well presented, light and airy three bedroom end of terrace, has two separate living rooms and a conservatory. With a good sized, extensively fitted kitchen with soft close doors and some integrated appliances, all three bedrooms have built in wardrobes with a third bedroom measuring approximately 9' 3" x 8' 10". With an exceptionally spacious porch and boarded loft space the property has a smashing well tended, sunny West facing garden, with established shrubs providing seclusion and privacy, with lawned areas and a good sized patio area.
**** Guide Price £500,000 - £525,000****
Tucked away in a quiet spot, well set back from the road with established shrubbery to the front of the property providing plenty of privacy, this exceptionally well presented, light and airy three bedroom end of terrace, has two separate living rooms and a conservatory. With a good sized, extensively fitted kitchen with soft close doors and some integrated appliances, all three bedrooms have built in wardrobes with a third bedroom measuring approximately 9' 3" x 8' 10". With an exceptionally spacious porch and boarded loft space the property has a smashing well tended, sunny West facing garden, with established shrubs providing seclusion and privacy, with lawned areas and a good sized patio area. Enjoying a wider than average sideway which could enable extension stpp, this is a whole lot of property for the price, we feel. Situated so conveniently with bus routes and local shops immediately to hand on Well Hall road and highly regarded St. Thomas More primary school is about half a mile and there is extensive woodland close to hand at Jack and Castle Woods similar distance. Why not take a look and see for yourself!
Spacious entrance porch 7' 9" x 6' 3" (2.36m x 1.91m) Upvc windows to front and side, tiled floor, part glazed front door to:-
entrance hall Understairs cupboard, radiator, fitted carpet.
Lounge 13' 10" x 11' 10" (4.22m x 3.61m) Upvc picture to front, radiator, fitted carpet, through to:-
dining room 9' 5" x 9' 5" (2.87m x 2.87m) Patio doors to conservatory, radiator, fitted carpet.
Kitchen 10' 6" x 10' 3" (3.2m x 3.12m) Upvc window to rear, extensively fitted with range of cream fronted wall and base units wih soft close doors, integrated dishwasher, built in oven, hob and stainless steel cooker hood, single drainer sink unit, space for washing machine, part tiled walls, wall mounted boiler, upvc glazed door to garden, tiled floor.
Conservatory 8' 10" x 8' 8" (2.69m x 2.64m) Upvc double glazed windows, French doors to garden.
First floor
landing Boarded loft space with light, via retractable ladder, built in cupboard, fitted carpet.
Bedroom 1 11' 11" plus doorway x 10' 5" into wardrobes (3.63m x 3.18m) Upvc window to front, built in wardrobes to one wall with mirrored doors, further built in wardrobe, radiator, fitted carpet.
Bedroom 2 11' 6" x 9' 1" plus doorway (3.51m x 2.77m) Upvc window to rear, built in wardrobe with mirrored doors, radiator, fitted carpet.
Bedroom 3 9' 3" x 8' 10" narrowing to 6'4 to stairwell (2.82m x 2.69m) Upvc window to front, built in wardrobes to one wall with fitted wardrobes with mirrored doors, further cupboard over stairwell, radiator, fitted carpet.
Bathroom 8' 4" x 5' 11" (2.54m x 1.8m) Upvc window to rear, white suite comprising panelled bath, separate shower unit, pedestal wash basin, wc., fully tiled walls, tiled floor.
Outside The sunny, West facing, terraced rear garden, is very well tended and secluded by established shrubs, measuring approximately 58' x 32', with lawned areas, block paved patio with retaining wall and shrubs, two timber sheds, outside lights, tap, and double power socket, gated sideway measures approximately 23' depth x 10' width, the width of the sideway is included in the overall width of the plot 32'.
Front garden: Laid to lawn with established shrubs and flowers, wrought iron railings and two archways.
Tenure: Freehold
Council Tax band: D £1936.36pa
Highest broadband speed available: 1000Mbps Download & 220Mbps Upload with EE and Three. Checked on
Mobile indoor service - EE show likely service and Vodafone, Three and O2 limited for voice and for data EE, Three, Vodafone and O2 show limited service. Checked on
Property info
For more information about this property, please contact
Bernard Skinner, SE9 on +44 20 8115 3105 * (local rate)
Disclaimer
Property descriptions and related information displayed on this page, with the exclusion of Running Costs data, are marketing materials provided by Bernard Skinner, and do not constitute property particulars. Please contact Bernard Skinner for full details and further information. The Running Costs data displayed on this page are provided by PrimeLocation to give an indication of potential running costs based on various data sources. PrimeLocation does not warrant or accept any responsibility for the accuracy or completeness of the property descriptions, related information or Running Costs data provided here.


































.png)