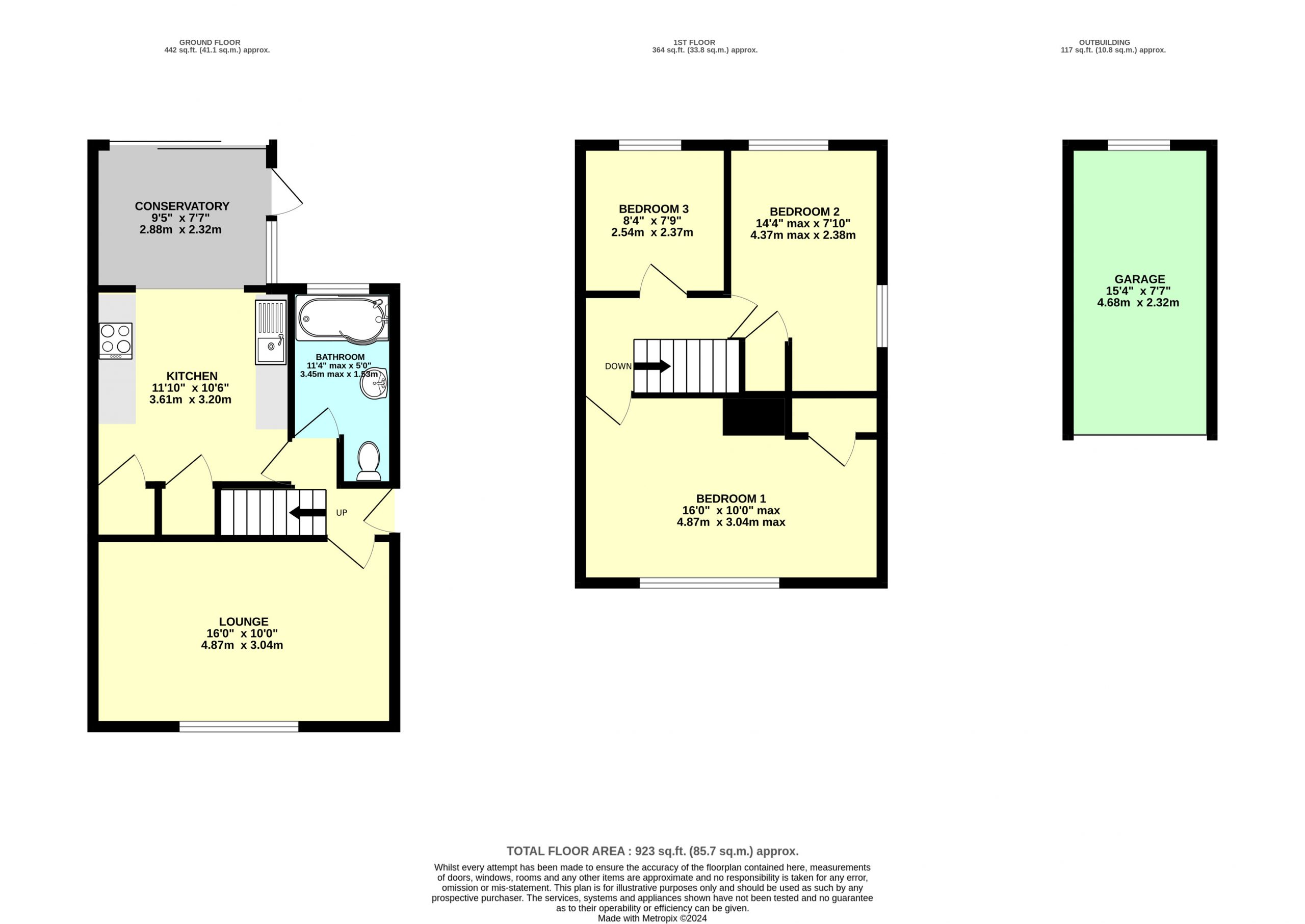Semi-detached house for sale in The Frances, Thatcham RG18
* Calls to this number will be recorded for quality, compliance and training purposes.
Property features
- Entrance Hall
- Living Room
- Kitchen/Diner
- Family Bathroom
- Three Bedrooms
- Gas Central Heating To Radiators
- Sealed Double Glazing
- Detached Garage
- Large Parking Area
- Gardens
Property description
Sealed double glazed UPVC front door to
Entrance Hall
Quarry tiled flooring
Living Room 10’1” x 16’0”
Sealed double glazed windows to front. Woodstrip flooring. Radiator. Power points.
Kitchen/Diner 20’4” x 10’5”
Rolled edge worktops with laminate faced units comprising single drainer stainless steel sink unit set in worktop with fitted cupboards under. Appliance space with plumbing for washing machine. Further range of base and eye level wall units. Part tiled walls. Quarry tiled flooring. Sealed double glazed casement door to rear garden. Thermoplastic roof line. Sealed double glazed windows to side and door to side. Storage cupboard housing electric meter.
Bathroom 5’0” x 11’0”
‘P’ shaped bath with mixer tap and separate thermostatically controlled shower unit above with glazed shower door adjacent. Wash hand basin with mixer tap set in worktop with fitted cupboards and drawers under. Low level WC. Dual aspect with sealed double glazed windows to rear and side. Extractor fan. Recessed downlighters. Ladder effect heated towel rail.
Staircase gives access to
First Floor Landing
Bedroom One 9’4” x 15’10”
Sealed double glazed windows to front. Radiator. Power points.
Bedroom Two 7’9” x 14’4”
Dual aspect with sealed double glazed windows to rear and side. Power points. Radiator. Access to loft space with ladder giving access to fully boarded and insulated roof space which also houses gas boiler for central heating and domestic hot water.
Bedroom Three 7’9” x 8’5”
Sealed double glazed windows to rear. Radiator. Power points.
Outside
To the front of the property is a garden fully enclosed by low brick retaining wall and laid to grass with shrubs and evergreens. Down one side is a large block paved driveway providing off road parking for several vehicles and also giving direct access to detached garage which has up and over door to front.
The rear garden is fully enclosed and laid to grass with patio area.
Disclaimer
Henwick Properties has no responsibility for the information provided herein. All details are provided with the express wishes of the vendor and are deemed to be correct. The agent has not tested any apparatus, equipment, fittings or services so cannot verify that they are in working order. If required the buyer is advised to obtain further verification.
Property info
For more information about this property, please contact
Henwick Properties, RG19 on +44 1635 282152 * (local rate)
Disclaimer
Property descriptions and related information displayed on this page, with the exclusion of Running Costs data, are marketing materials provided by Henwick Properties, and do not constitute property particulars. Please contact Henwick Properties for full details and further information. The Running Costs data displayed on this page are provided by PrimeLocation to give an indication of potential running costs based on various data sources. PrimeLocation does not warrant or accept any responsibility for the accuracy or completeness of the property descriptions, related information or Running Costs data provided here.





















.png)
