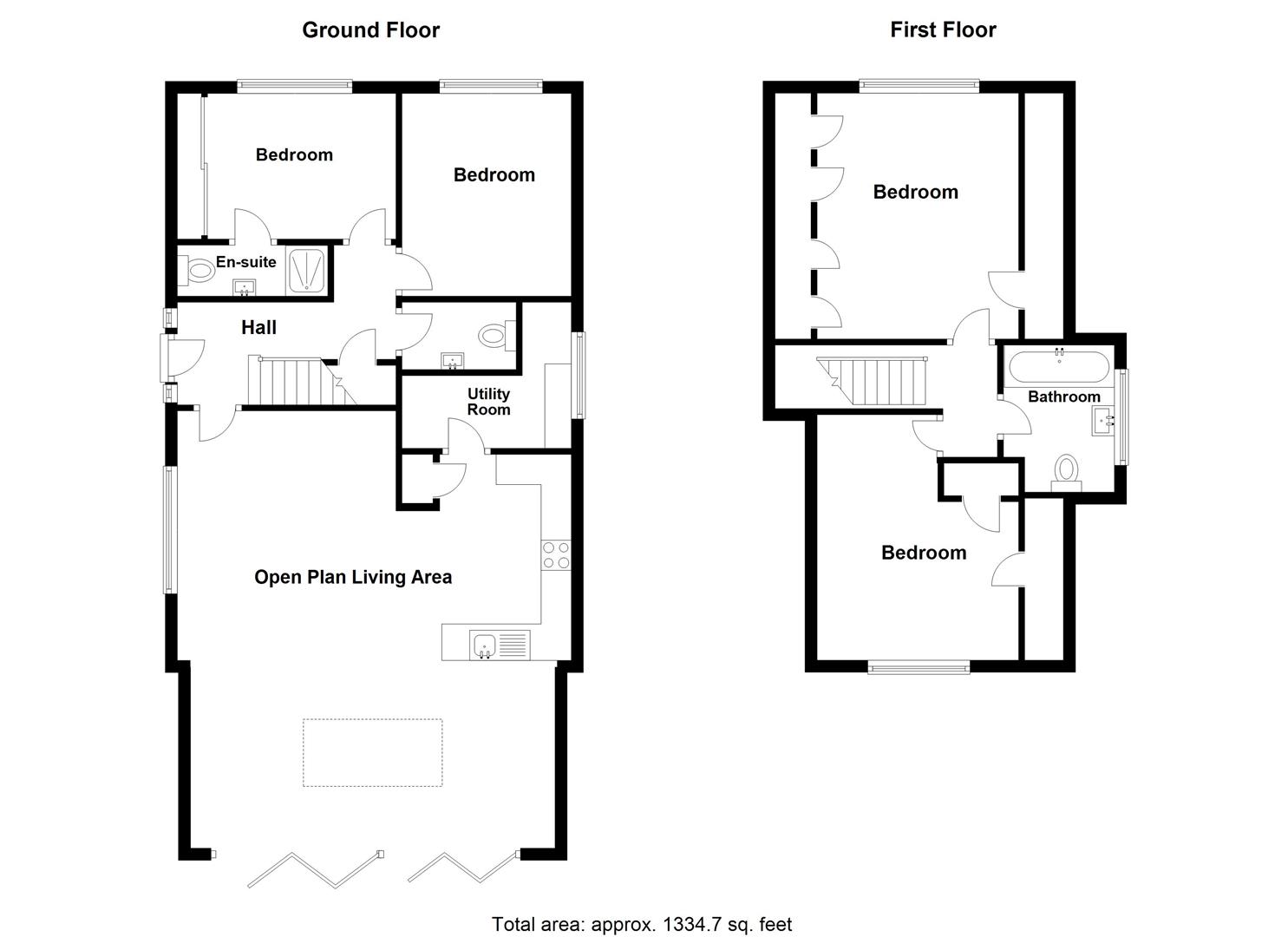Detached house for sale in Howard Drive, Maidstone ME16
* Calls to this number will be recorded for quality, compliance and training purposes.
Property features
- Detached family home
- Four bedrooms
- Magnificent open plan living area
- Utility room
- Bathroom & en-suite
- Garden room/children's play room
- Rear garden approximately 35'
- Popular Allington area
Property description
The property is situated on a very popular residential development on the Maidstone/Allington borders. The immediate area has excellent local amenities including an out of town shopping centre with a Waitrose supermarket. The centre of Maidstone is about 2-miles distant providing a wider range of shopping, educational and social facilities. There is good access to the M20 motorway providing fast travel to London and the Kent coastline.
The property comprises a quite immaculately presented contemporary house which has been extended by our clients and now provides wonderful open plan living accommodation. The property benefits from double glazing, gas fired central heating and there is a security system installed. Internal inspection is thoroughly recommended by the sole selling agents. EPC rating: D. Council Tax Band: E. Tenure: Freehold. Contact: Page & wells King Street office .
Ground Floor:
Double glazed entrance door to ...
Entrance Hall: (3.58m x 1.55m (11'9 x 5'1))
Maximum 'L' shaped measurements. Staircase to first floor. Understairs cupboard. Tiled flooring.
Cloakroom
Low-level WC. Wash hand basin in vanity unit with cupboard beneath. Inset ceiling lighting. Extractor fan. Tiled flooring.
Magnificent Open Plan Living Area: (7.39m x 6.40m (24'3 x 21'))
The kitchen area has an extensive range of quartz work surfaces with cupboards and drawers beneath. Inset sink unit with mixer tap. Built in dishwasher. AEG stainless steel oven with induction hob with extractor fan over. Range of wall cupboards. Built in fridge/freezer. Shelved storage cupboard. The spacious living area provides a seating area overlooking the garden with a separate dining area. The room is finished with elegant tiled flooring. Bi-folding doors open to the rear garden.
Utility Room: (2.74mx 2.08m (9'x 6'10))
Maximum measurements. Works surface with space under. Plumbing for washing machine. Worcester gas fired boiler serving central heating and domestic hot water. Open fronted storage cupboard. Inset ceiling lighting. Extractor fan. Tiled flooring.
Bedroom 3: (3.56m x 2.82m (11'8 x 9'3))
Double glazed window to the front elevation.
Bedroom 4: (3.00m x 2.39m (9'10 x 7'10))
Double glazed window to the front elevation. Mirror fronted wardrobe cupboards. Door to ...
En-Suite Shower Room
Shower cubicle with thermostatically controlled shower with overhead and hand held shower. Wash hand basin in vanity unit with cupboard under. Low-level WC. Wall mirror. Tiled flooring. Extractor fan. Inset ceiling lighting. Double glazed window to the side elevation.
First Floor:
Landing
Bedroom 1: (4.06m x 3.28m (13'4 x 10'9))
Double glazed window to the front elevation. Built in cupboards. Eaves storage cupboard.
Bedroom 2: (4.19m x 3.25m (13'9 x 10'8))
Double glazed window to the rear elevation. Built in wardrobe cupboards. Eaves storage cupboard.
Luxury Family Bathroom
White suite. Panelled bath with side mounted mixer tap. Hand held shower. Low-level WC. Wash hand basin in vanity unit with pull out drawer. Extractor fan. Inset ceiling lighting. Tiled flooring. Half tiled walls. Double glazed window to the side elevation.
Externally:
A newly laid tarmacadem driveway provides parking and continues to the side of the house. Double gates lead on to a storage area. The front garden is open plan and laid to lawn. The rear garden extends in depth to about 35'. Immediately behind the house is a paved terrace with steps leading down to an area of lawn. Two raised flower beds. Children's play area with bark finish.
Office: (4.57m x 2.59m (15' x 8'6))
Double glazed patio doors. Double glazed window to the side elevation.
Viewing
Viewing strictly by arrangements with the Agent’s Head Office:
52-54 King Street, Maidstone, Kent ME14 1DB
Tel.
Directions
Leave Maidstone on the A20 Tonbridge Road and proceed to Allington. At the traffic lights turn left into Conway Road. At the junction turn right into Headingley Road, almost immediately left into Maxwell Drive which gives access to Howard Drive.
Property info
For more information about this property, please contact
Page & Wells, ME14 on +44 1622 279714 * (local rate)
Disclaimer
Property descriptions and related information displayed on this page, with the exclusion of Running Costs data, are marketing materials provided by Page & Wells, and do not constitute property particulars. Please contact Page & Wells for full details and further information. The Running Costs data displayed on this page are provided by PrimeLocation to give an indication of potential running costs based on various data sources. PrimeLocation does not warrant or accept any responsibility for the accuracy or completeness of the property descriptions, related information or Running Costs data provided here.


























.png)