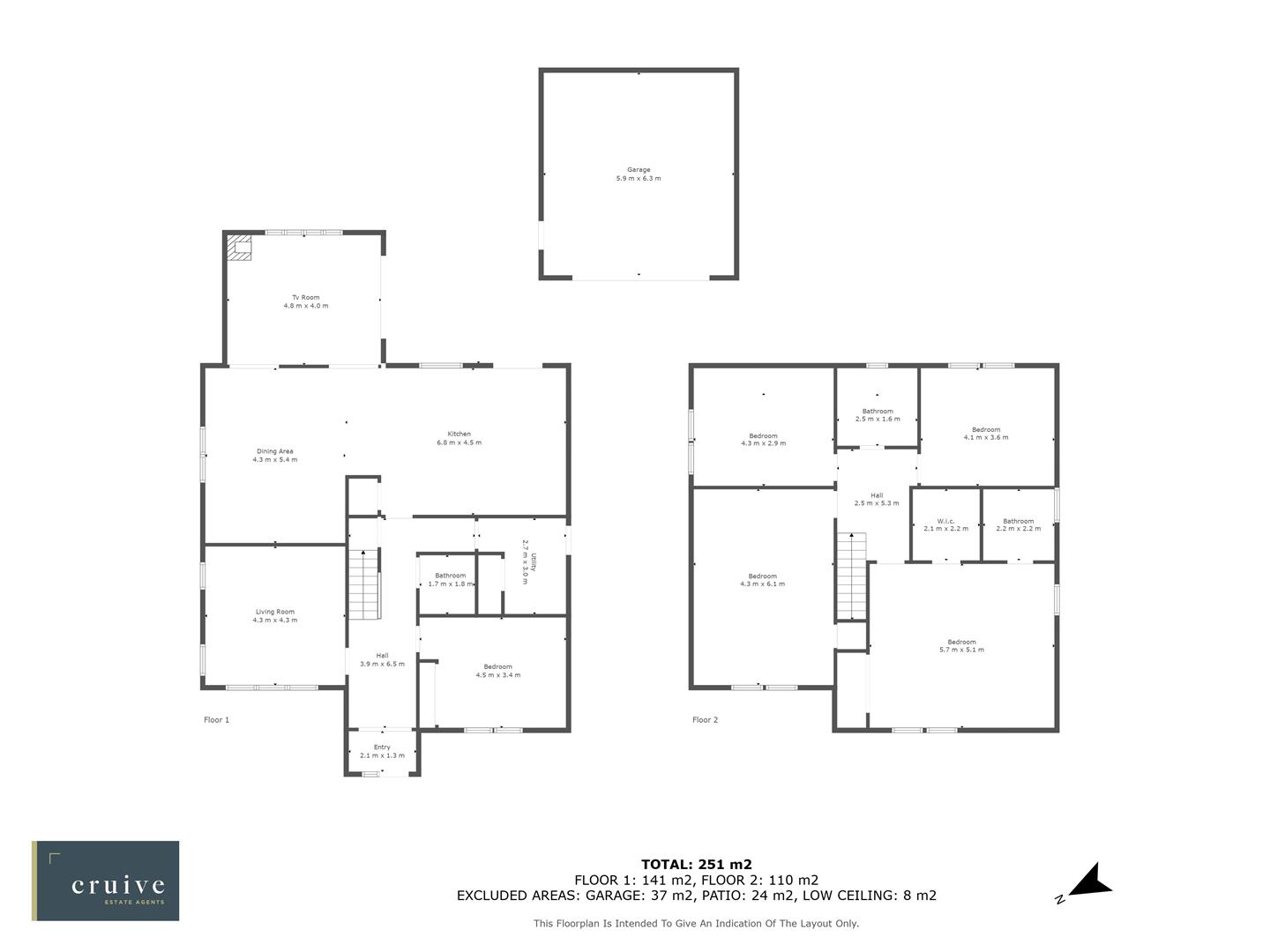Detached house for sale in Manse Court, Stonehouse, Larkhall ML9
* Calls to this number will be recorded for quality, compliance and training purposes.
Property features
- Outstanding detached villa designed with modern family living in mind
- Prime position within exclusive gated development
- Picturesque semi-rural location with beautiful country views
- Stunning kitchen with large centre island open to living and dining area
- Sunroom/family room with log burning stove and bi-fold doors onto patio
- Formal lounge, play room/bedroom five, downstairs shower room
- Utility/laundry room, double detached garage
- Four well-appointed bedrooms; master with en-suite and walk-in dressing room
- Double glazing, gas central heating, fully enclosed rear garden
- Council tax band - G
Property description
Commanding prime position within this exclusive gated development is this outstanding modern detached villa. Enjoying the stunning open country views, Number 3 Manse Court has an enviable outlook. Thoughtfully designed, immaculately presented and with a beautiful semi-rural setting, this stunning property will make an exceptional family home.
Upon entering this beautiful semi-rural development via electric gates, a sweeping gravel driveway leads to the property. Constructed to an exacting standard with modern family living in mind, this attractive build has a flexible layout of generously proportioned apartments formed over two levels.
The ground floor accommodation comprises entrance vestibule, broad welcoming reception hallway. Front facing lounge, playroom/bedroom five with fitted storage, modern three-piece shower room, utility/laundry room, striking modern fitted kitchen open to substantial living and dining space leading to a large, bright and airy family room to the rear of the property with feature log burning stove and bi-fold doors leading onto patio.
Accessed via a staircase with glass and oak balustrade, the upper level on this exceptional home consists of spacious landing, four well-appointed double bedrooms; master with en-suite shower room and walk-wardrobe. The first floor accommodation is completed by a luxury four-piece bathroom.
The property further benefits from gas central heating, double glazing, detached double garage, driveway for several cars and a generous, level and fully enclosed garden. The garden is mainly lawn with a large patio area; ideal for family living and outdoor entertaining.
Property info
For more information about this property, please contact
Cruive Estate Agents Ltd, ML10 on +44 1357 684360 * (local rate)
Disclaimer
Property descriptions and related information displayed on this page, with the exclusion of Running Costs data, are marketing materials provided by Cruive Estate Agents Ltd, and do not constitute property particulars. Please contact Cruive Estate Agents Ltd for full details and further information. The Running Costs data displayed on this page are provided by PrimeLocation to give an indication of potential running costs based on various data sources. PrimeLocation does not warrant or accept any responsibility for the accuracy or completeness of the property descriptions, related information or Running Costs data provided here.














































.png)
