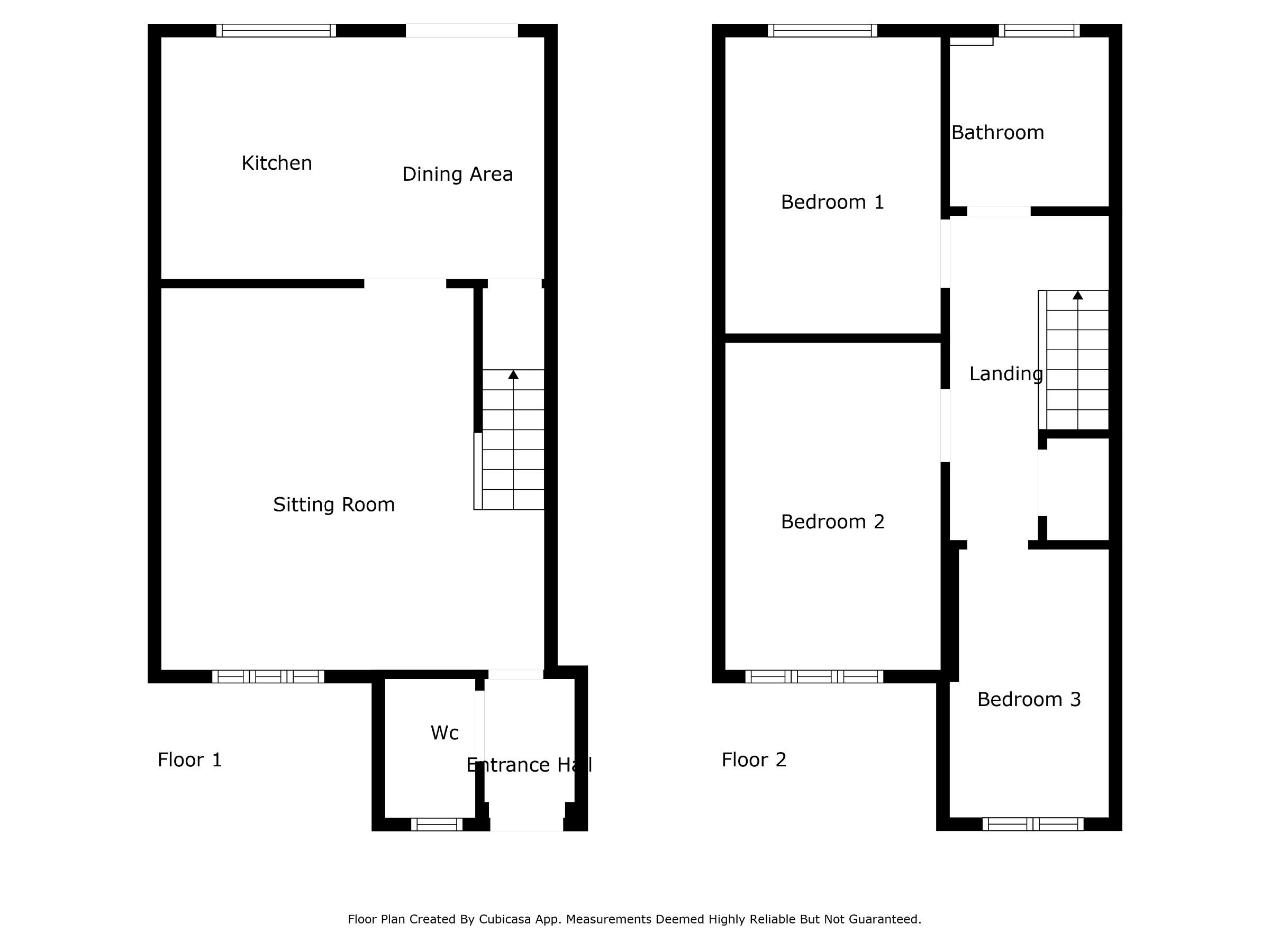Semi-detached house for sale in Middlefield Close, Alsager, Stoke-On-Trent ST7
* Calls to this number will be recorded for quality, compliance and training purposes.
Property features
- Modern semi detached home
- 1 Single bedroom
- 2 Double bedrooms
- Cloakroom
- Desirable location
- Dining kitchen
- Double driveway
- Enclosed rear garden
- Freehold
- NHBC Guarantee
Property description
Description
We are delighted to offer for sale this beautifully presented, 3 bedroomed semi detached home in a sought after location boasting landscaped cottage style gardens and double tandem driveway. Still covered by an NHBC Guarantee. Viewing essential to appreciate this stunning family home. In brief the property comprises: 3 bedrooms, family bathroom, kitchen diner, sitting room. Well stocked gardens with Summer house.
Council Tax Band: C (Cheshire East)
Tenure: Freehold
Access
Approached over a paved pathway to the part modesty glazed composite front door which leads into:
Reception Hall
Light entrance hallway with radiator and painted panelled doors off to sitting room and cloakroom.
Cloakroom
Fitted with a two piece suite comprising wall mounted corner wash hand basin with mixer tap over and complimentary splashback tiling, low level push button W.C. Radiator. Laminate flooring and modesty glazed window to front elevation.
Sitting Room
W: 4.61m x l: 4.6m (w: 15' 1" x l: 15' 1")
Generous sitting room with stairs rising to the first floor landing, uPvc double glazed window to front elevation. Radiator. Television point and painted panelled door into:
Kitchen/Diner
W: 4.61m x l: 2.91m (w: 15' 1" x l: 9' 7")
Good sized dining kitchen fitted with a range of wall, base and drawer soft close units with work top over incorporating a single bowl sink and drainer with mixer tap over, integrated bosch appliances including fridge/freezer, electric oven with 4 ring gas burner hob and extractor over, washing / dryer. Wall mounted Vaillant boiler. Laminate flooring. UPvc double glazed window and patio doors to the rear elevation. Understairs pantry. Under wall unit lighting.
Landing
Stairs leading to first floor landing having painted panelled doors off to all bedrooms and family bathroom. Radiator. Wired smoke alarm. Sizable airing cupboard with built in shelving providing a great amount of storage.
Bathroom
Comprising a 3 piece suite comprising panelled bath with shower and mixer tap over and glazed shower screen, pedestal wash hand basin with mixer tap over, low level, push button W.C., Floor to ceiling tiling, inset spotlighting modesty glazed uPvc window to rear elevation. Radiator. Laminate flooring.
Bedroom 1
W: 2.59m x l: 3.57m (w: 8' 6" x l: 11' 9")
Good sized double room with loft access, uPvc double glazed window to rear elevation, radiator and television point.
Bedroom 2
W: 2.59m x l: 3.94m (w: 8' 6" x l: 12' 11")
Double room with uPvc double glazed window to front elevation. Radiator and television point.
Bedroom 3
W: 1.92m x l: 3.23m (w: 6' 4" x l: 10' 7")
Single room with uPvc double glazed window to front elevation. Radiator.
Externally
The property has been landscaped and to the front is mainly laid to lawn with mature, well stocked borders. A block paved tandem driveway leads along the side of the house and leads to the rear garden via a wooden gate. The rear garden boasts a beautiful summer house which has been cladded to retain warmth. The landscaping has been thoughtfully carried out to provide an elegant cottage style garden which is fenced on all boundaries, lawned area with well stocked borders full of roses, hydrangea and cottage style planting, a substantial patio area provides ample room for outside entertaining. Outside tap.
Nb
Title plan shows the boundary to include a triangular piece of land in front of the neighbouring garage which is currently lawned with well stocked borders this could easily be converted to additional gravelled parking.
Property info
For more information about this property, please contact
Wheatcroft and Lloyd, CW11 on +44 1270 359195 * (local rate)
Disclaimer
Property descriptions and related information displayed on this page, with the exclusion of Running Costs data, are marketing materials provided by Wheatcroft and Lloyd, and do not constitute property particulars. Please contact Wheatcroft and Lloyd for full details and further information. The Running Costs data displayed on this page are provided by PrimeLocation to give an indication of potential running costs based on various data sources. PrimeLocation does not warrant or accept any responsibility for the accuracy or completeness of the property descriptions, related information or Running Costs data provided here.



































.png)
