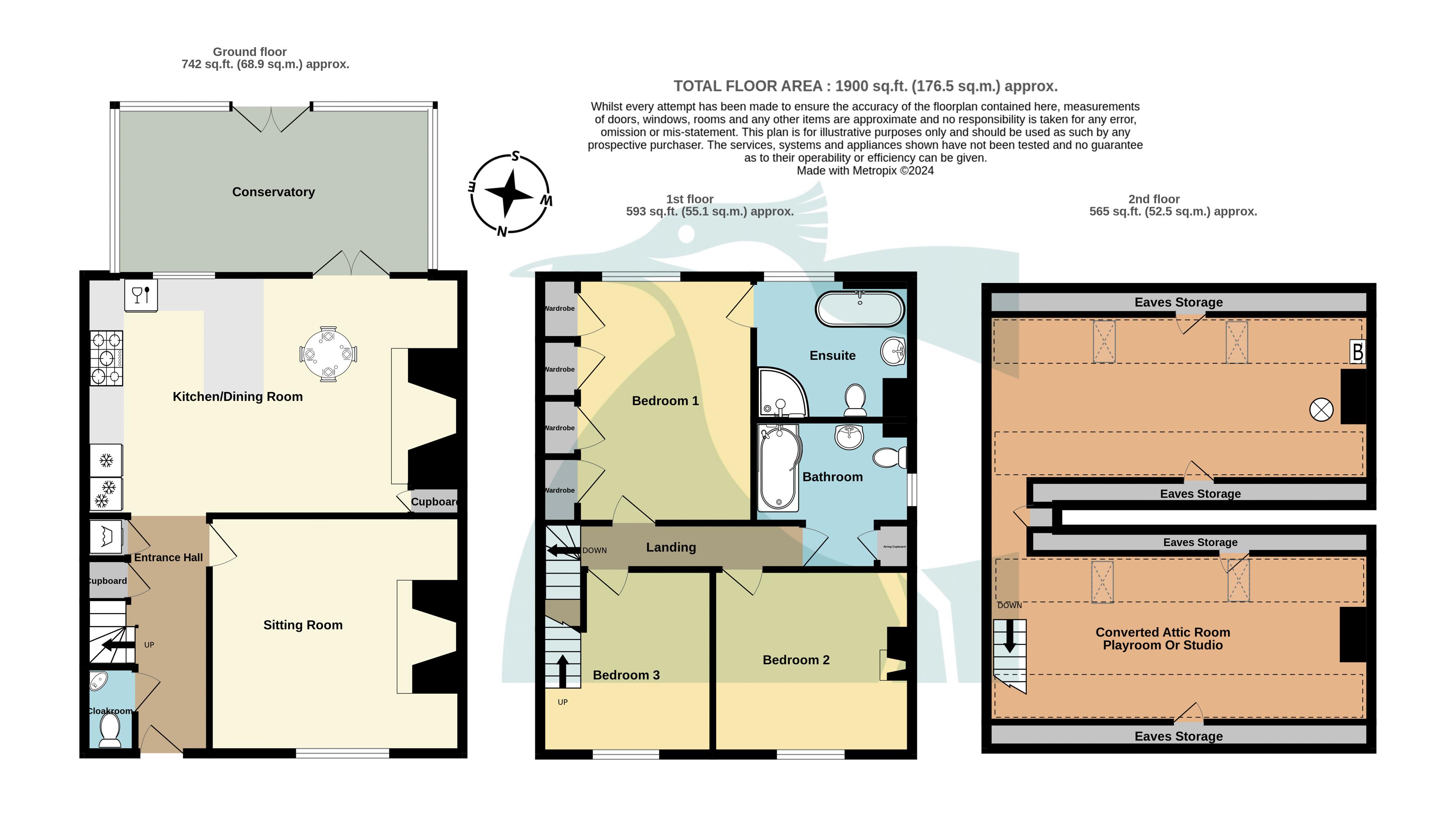Semi-detached house for sale in The Street, Worth, Deal CT14
* Calls to this number will be recorded for quality, compliance and training purposes.
Property description
A beautifully presented spacious three bedroom period cottage in the village centre. A dreamy place to live in a super location.
Three bedrooms, two bathrooms, two receptions plus conservatory, plus converted attic rooms. EPC Rating: D
Situation
This picturesque village boasts a thriving community which organise and host a variety of events and activities including the annual Worth Open Gardens. The amenities of the village include a well regarded primary school, Busy Bees preschool within the village hall, church, cricket pitch and two well regarded public houses - The Crispin Inn & The Blue Pigeons, under new ownership. There is good access to the ancient Cinque Port town of Sandwich, 2 miles distant, which has a range of independent and high street amenities across all services including Sir Roger Manwood’s Grammar School. For all golf enthusiasts, Royal St George's & Princes Golf Clubs are close-by at Sandwich Bay. For lovely walks and a rich variety of birds and other wildlife, the rspb’s Lydden Valley nature reserve is just around the corner. Sandwich railway station connects to London Charing Cross or the high-speed service to St Pancras. 4 Miles distant the seaside town of Deal, which has a greater range of amenities includes two further mainline railway stations.
The Property
Wonderfully well presented by the present owner this spacious semi detached cottage is part of the former Workhouse for the village and dates from the 1820s. It has parking for three cars on the driveway and a lovely garden to the rear with views over horse paddocks behind it and across to the marshes. The attractive accommodation on offer includes a sitting room and separate kitchen/dining room with stone work surfaces, both with lovely fireplaces and wood-burners (duel fuel stoves), a large conservatory, three double bedrooms including one with ensuite bathroom/shower and then a main bathroom. The roof space has been converted and insulated and now offers two long rooms both with Velux windows which can be playroom/studio/office space as required. There is exposed brickwork and beams, oak flooring and internal doors, and plenty of built-in storage through the cottage. Gas central heating and double glazing.
Entrance Hallway (14' 10'' x 6' 10'' (4.52m x 2.08m))
Cloakroom/WC (5' 0'' x 2' 6'' (1.52m x 0.76m))
Sitting Room (14' 9'' x 13' 10'' (4.49m x 4.21m))
Kitchen/Dining Room (22' 0'' x 14' 0'' (6.70m x 4.26m))
Conservatory (18' 6'' x 9' 10'' (5.63m x 2.99m))
Bedroom One (14' 9'' x 10' 3'' (4.49m x 3.12m))
Ensuite (9' 0'' x 8' 8'' (2.74m x 2.64m))
Bedroom Two (11' 7'' x 10' 9'' (3.53m x 3.27m))
Bedroom Three (10' 9'' x 9' 9'' (3.27m x 2.97m))
Bathroom (9' 2'' x 9' 0'' (2.79m x 2.74m))
Attic Playroom/Studio (2 x areas both 22' 6'' x 9' 8'' (6.85m x 2.94m))
Outside
To the front is a gravel driveway providing off road parking for up to three cars. There is gated access around the right side to the rear garden which is level and has brick patio area next to the conservatory and then a path leading down, beside the lawn to the shed and store room at the end of the garden. The borders are stocked with a variety of beautiful shrubs and flowers and look spectacular against the lovely lawn in the centre. The garden faces to the south and offers views over paddocks to the rear.
Services
All mains services are understood to be connected to this property.
Agents Note
Declaration of Interest
Under the Estate Agents Act 1979 we have a duty to inform any potential purchasers of this property that the Vendor is an employee of Colebrook Sturrock.
Property info
For more information about this property, please contact
Colebrook Sturrock, CT13 on +44 1304 357991 * (local rate)
Disclaimer
Property descriptions and related information displayed on this page, with the exclusion of Running Costs data, are marketing materials provided by Colebrook Sturrock, and do not constitute property particulars. Please contact Colebrook Sturrock for full details and further information. The Running Costs data displayed on this page are provided by PrimeLocation to give an indication of potential running costs based on various data sources. PrimeLocation does not warrant or accept any responsibility for the accuracy or completeness of the property descriptions, related information or Running Costs data provided here.


























.png)
